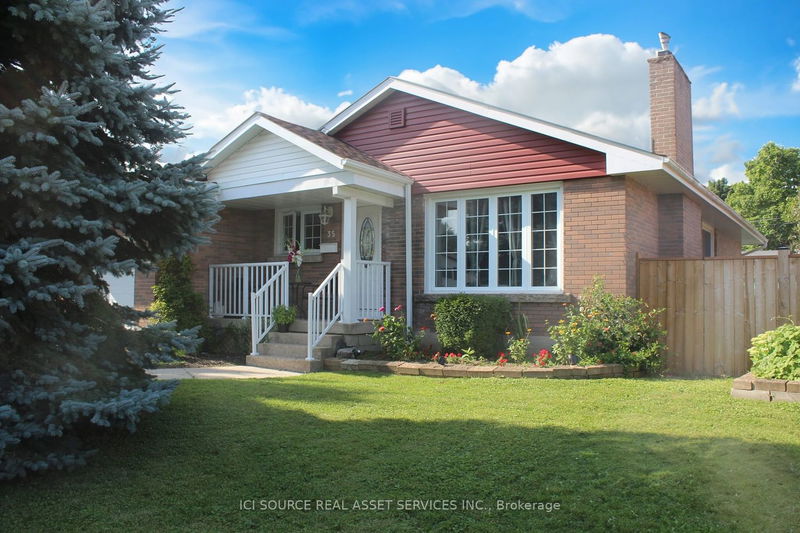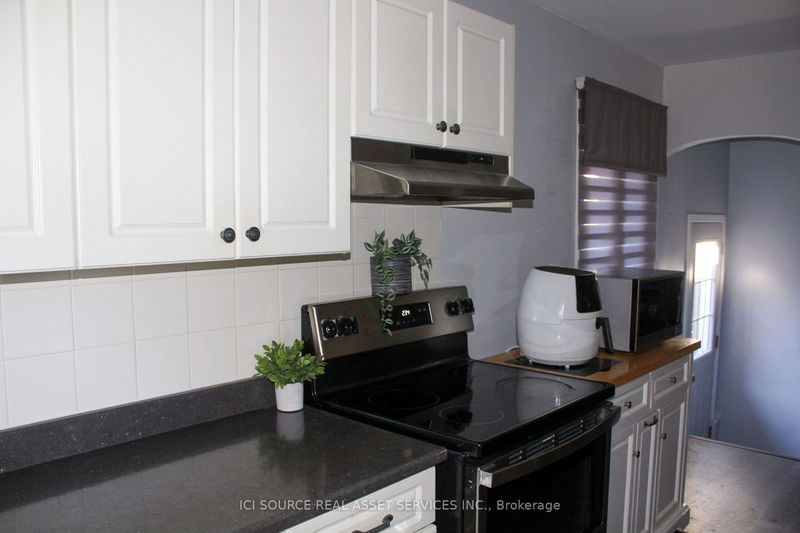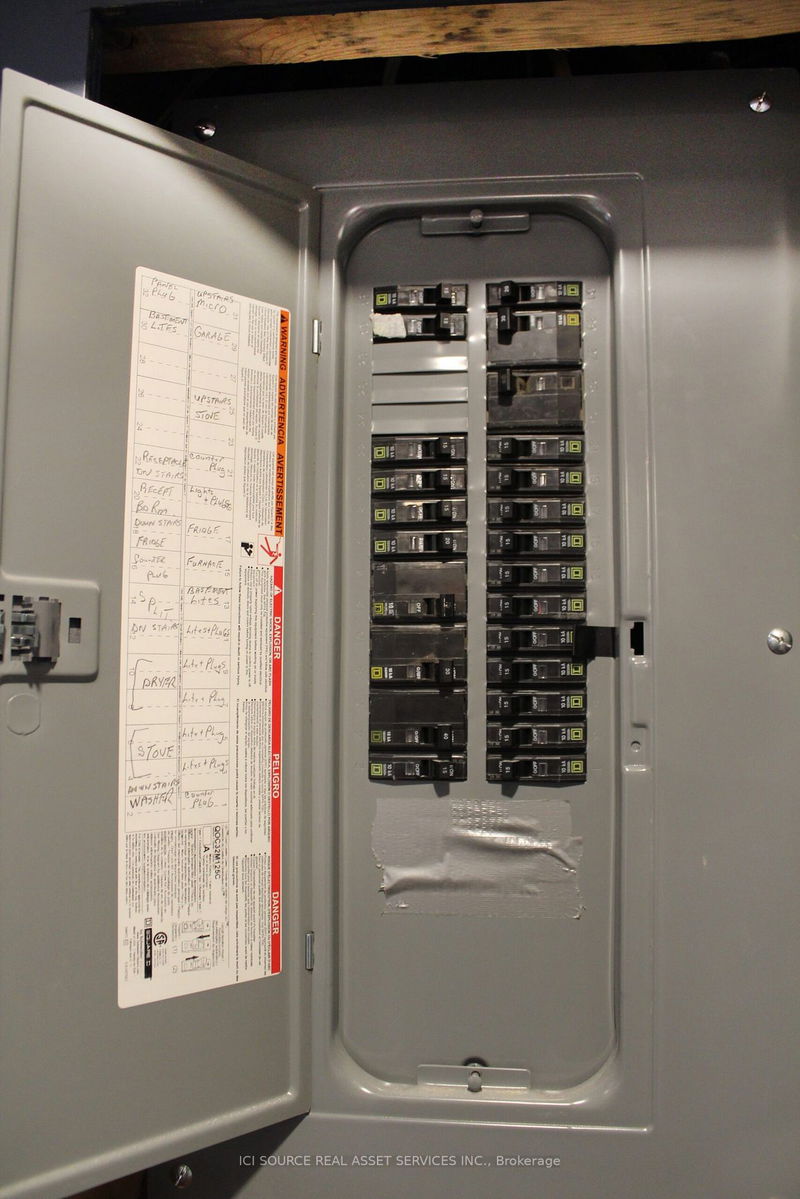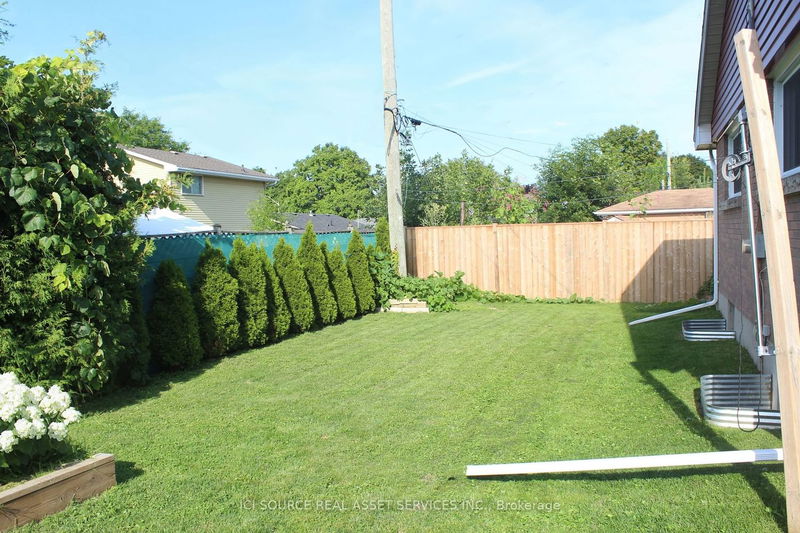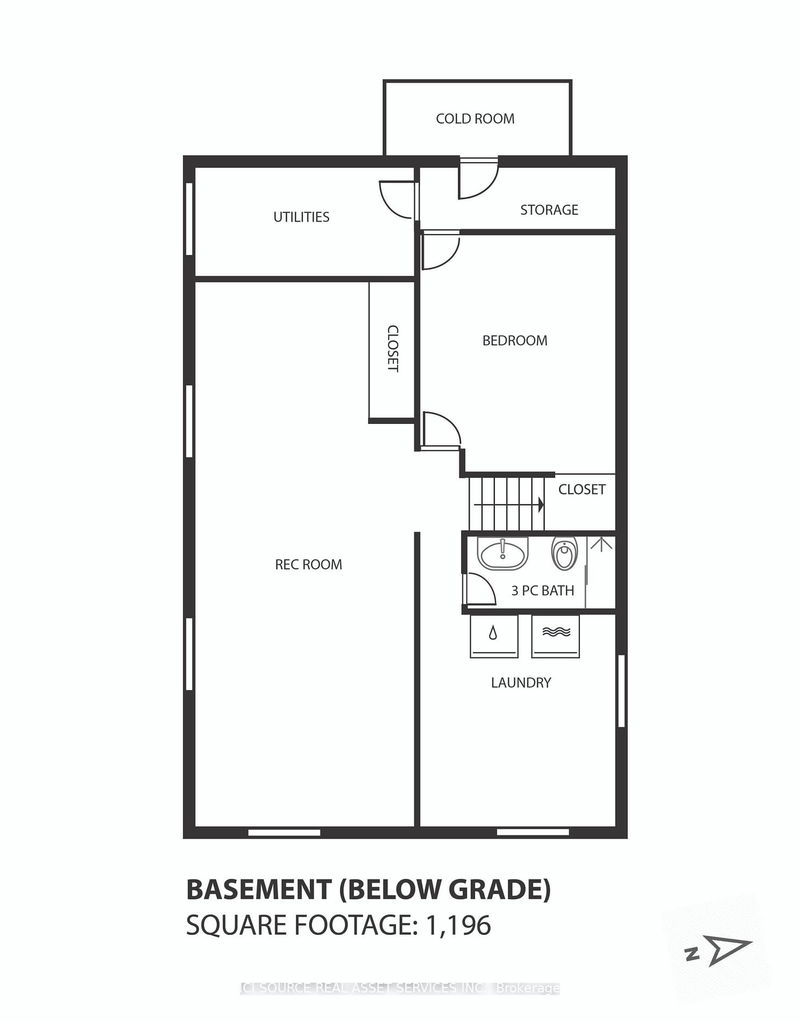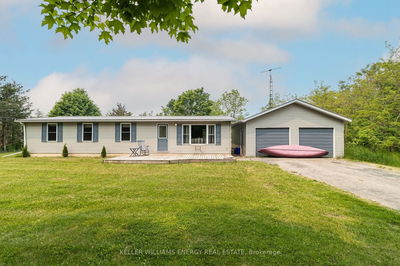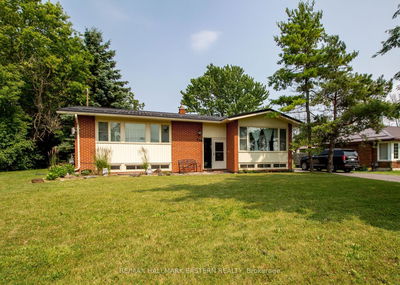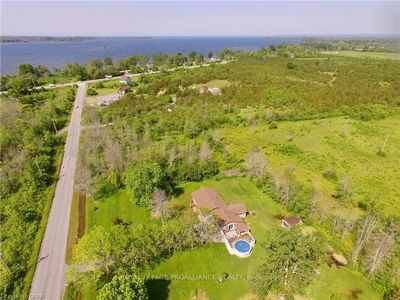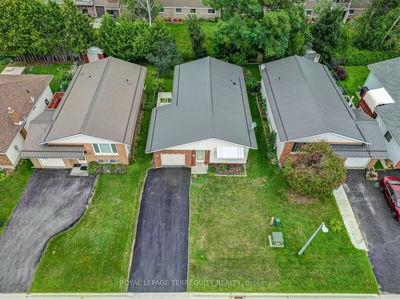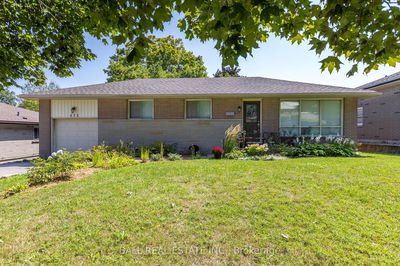Nestled on a serene street with convenient access to the 401, downtown Kingston, & the military base, this bungalow offers a blend of space with potential. The main floor showcases three generously sized bedrooms, accompanied by a 4-piece bathroom. The residence a spacious living room with plenty of natural light, and a dining area seamlessly connected to a well-appointed kitchen. Adding to its allure, a charming back porch leads to a landscaped backyard with tall fencing for extra privacy. Descending to the basement reveals a sizeable entertaining family room, a laundry area, a 3-piece bathroom, a bedroom complete with a large walk-in closet, & fitted for the ability to set up a kitchen (electrical and plumbing installed) ideal for an in-law suite (subject to planning approval). The property includes a convenient garage. Don't miss out on this exceptional opportunity!
Property Features
- Date Listed: Wednesday, November 22, 2023
- City: Kingston
- Major Intersection: Conacher Dr And Sutherland Dr.
- Full Address: 35 Morenz Crescent, Kingston, K7K 2X4, Ontario, Canada
- Living Room: Main
- Kitchen: Main
- Living Room: Bsmt
- Listing Brokerage: Ici Source Real Asset Services Inc. - Disclaimer: The information contained in this listing has not been verified by Ici Source Real Asset Services Inc. and should be verified by the buyer.


