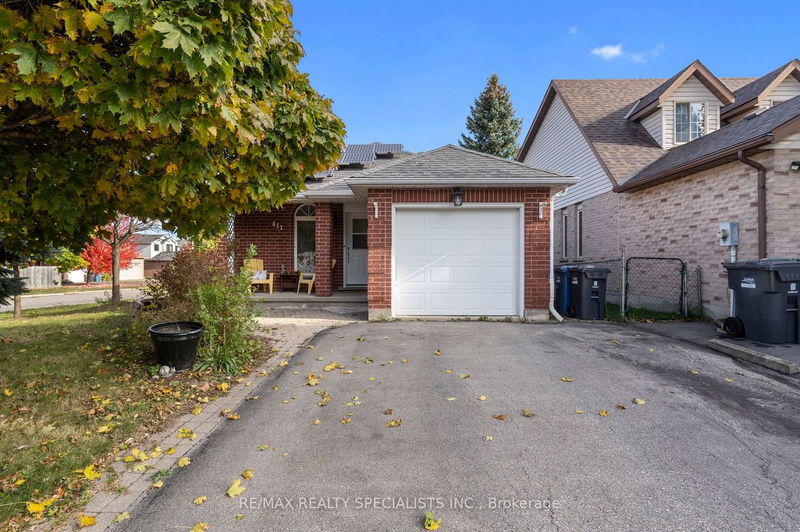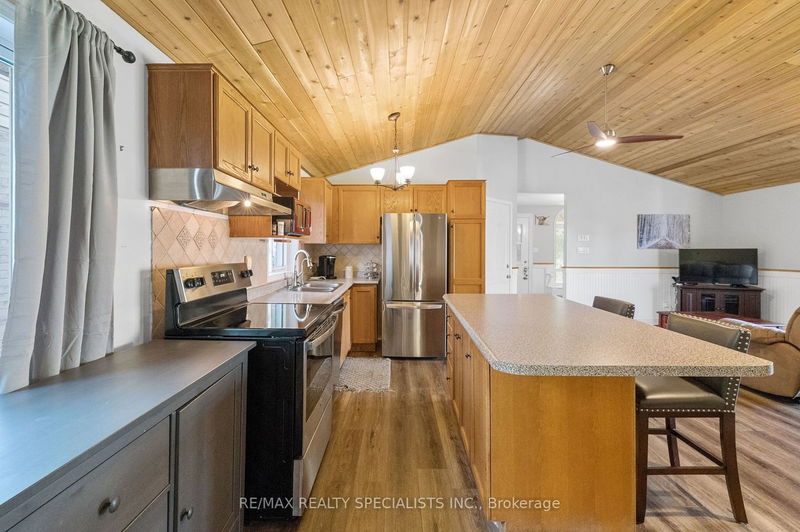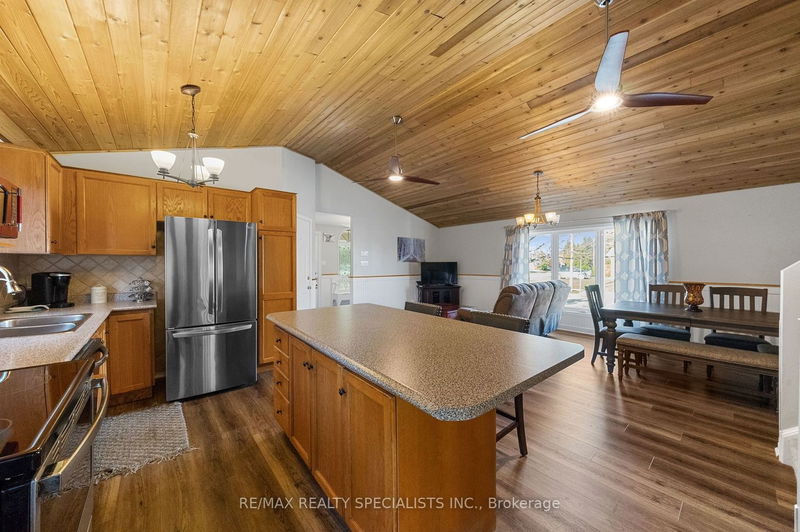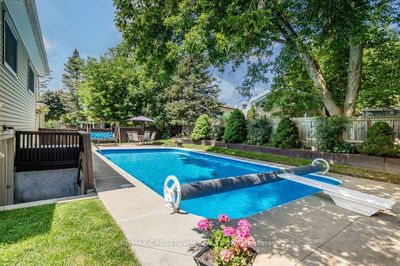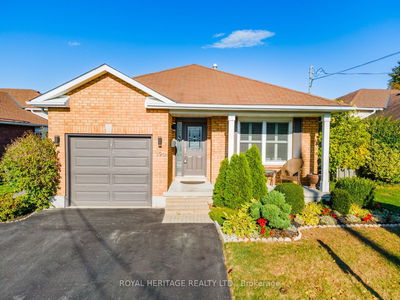Bright and Spacious 4-level Backsplit with Character and Charm! Spanning over 1600 square feet, this home is an absolute gem. Upon entering, you'll be captivated by the cathedral ceilings and abundant windows that infuse the home with natural light and warmth. The spacious great room evokes the ambiance of a cozy chalet, perfect for relaxation and entertaining. The open-concept living/dining/kitchen area is tailor-made for hosting guests. Upstairs, two generously sized bedrooms await, along with a spacious 5-piece bathroom (updated in 2019). The lower level offers a sprawling family room and flex space perfect for a home gym or play area, with a walk out to your private patio and fully fenced yard. Another lower level includes an additional bedroom, and convenient 3-piece bath with a soaker tub, laundry facilities, and ample storage space. This charming home boasts a recently installed and fully owned (2021) $20,000.00 solar panel system, ensuring substantial hydro savings.
Property Features
- Date Listed: Thursday, November 23, 2023
- City: Guelph
- Neighborhood: Grange Hill East
- Major Intersection: Eastview Rd/ Starwood Dr
- Living Room: Cathedral Ceiling, Tile Floor
- Kitchen: Cathedral Ceiling, Tile Floor
- Family Room: Hardwood Floor, W/O To Balcony
- Listing Brokerage: Re/Max Realty Specialists Inc. - Disclaimer: The information contained in this listing has not been verified by Re/Max Realty Specialists Inc. and should be verified by the buyer.

