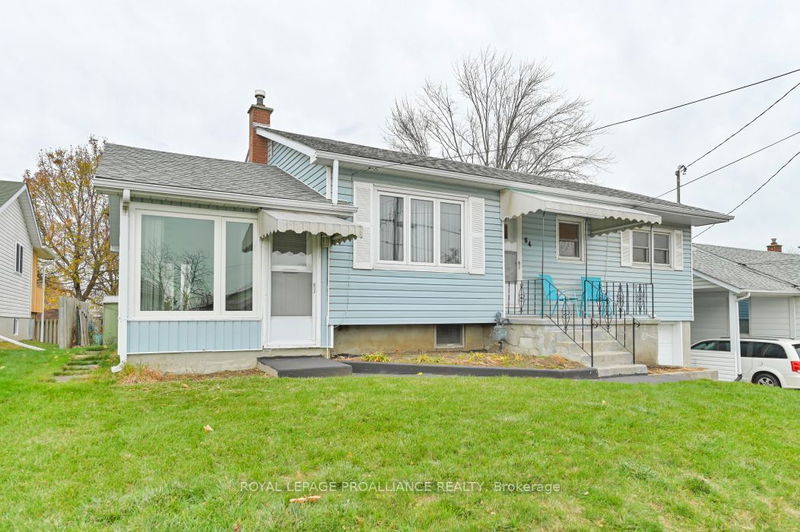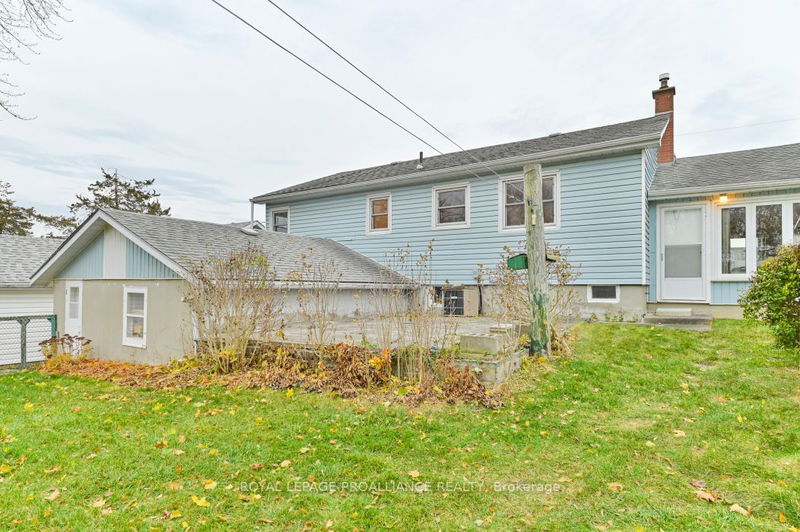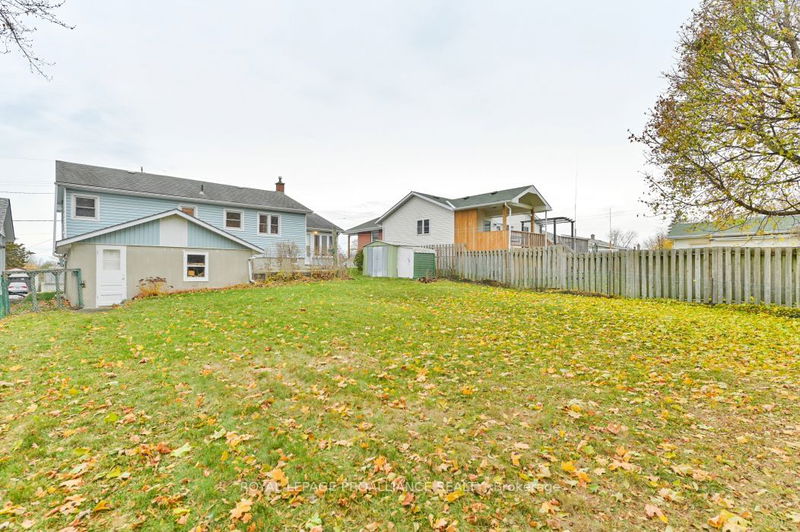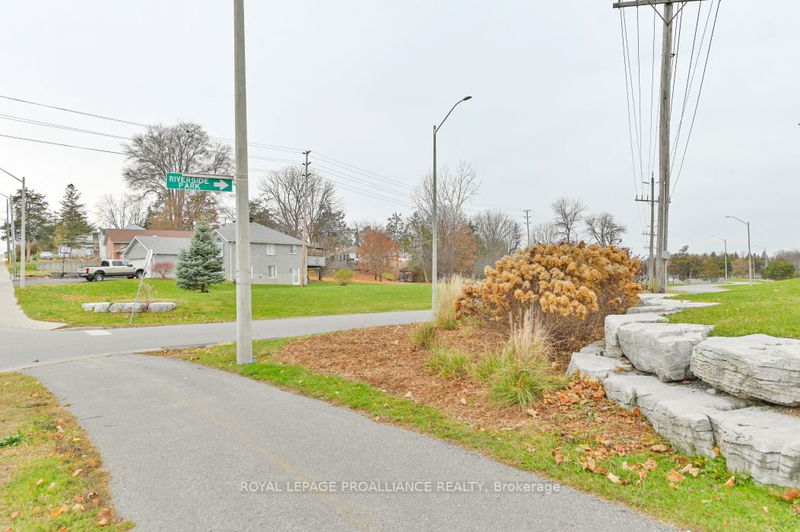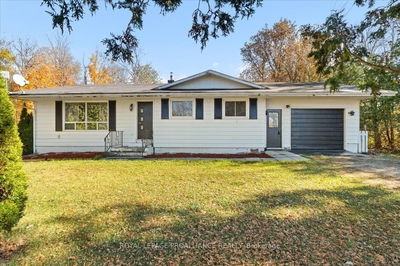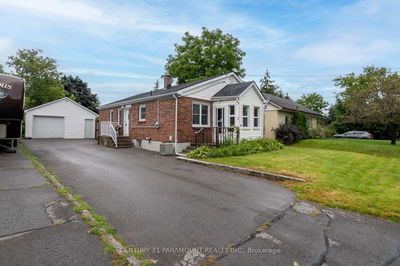Well cared for home located in desirable location. First time offered in over 60 years. Minutes to Riverside Park, schools shopping and public transit. Good size eat-in kitchen with pantry. Large dining room that is open to the living room offering lots of natural light. The 3rd bedroom could be used as a family room if desired. There is an attached garage (13 x 25.6) with double doors into a large workshop (16.8 x 19.3). Off the laundry area is another room that could serve as a hobby room or could be turned into a 4th bedroom. Oversized yard that is fenced. Enjoy coffee on your covered front porch. Appliances included.
Property Features
- Date Listed: Thursday, November 23, 2023
- Virtual Tour: View Virtual Tour for 64 North Park Gdns
- City: Belleville
- Major Intersection: North Park Street
- Full Address: 64 North Park Gdns, Belleville, K8P 2M3, Ontario, Canada
- Kitchen: Vinyl Floor, Double Sink
- Living Room: Hardwood Floor
- Listing Brokerage: Royal Lepage Proalliance Realty - Disclaimer: The information contained in this listing has not been verified by Royal Lepage Proalliance Realty and should be verified by the buyer.



