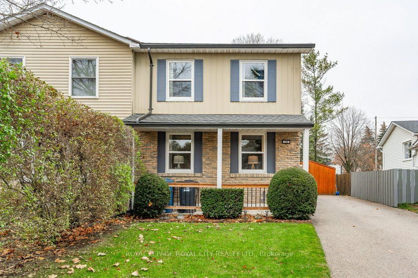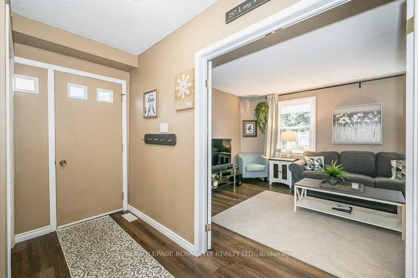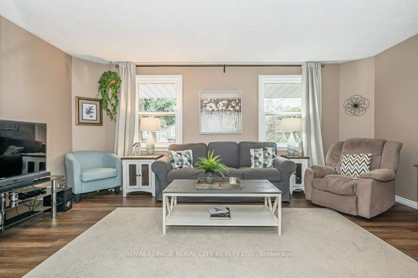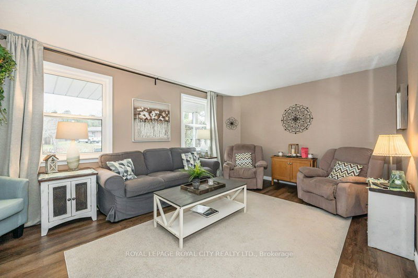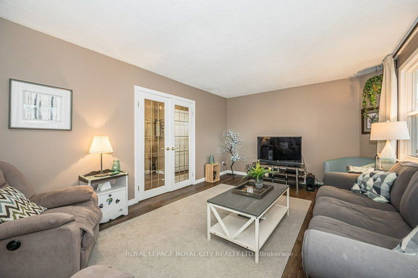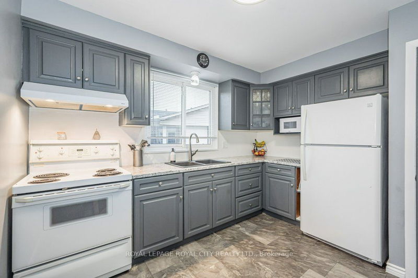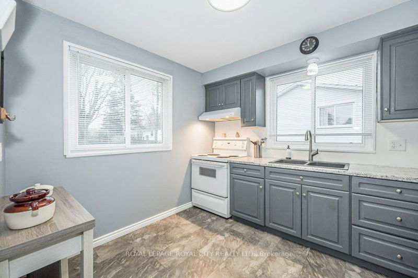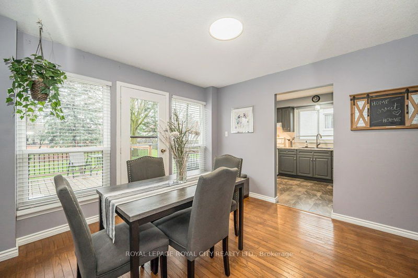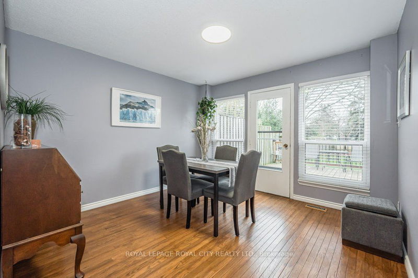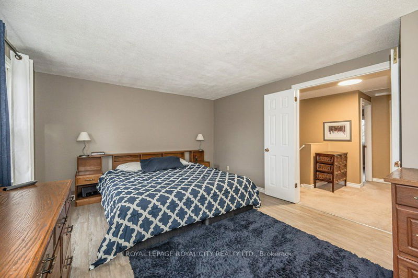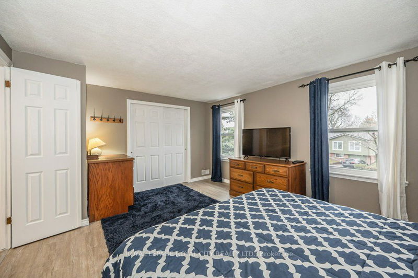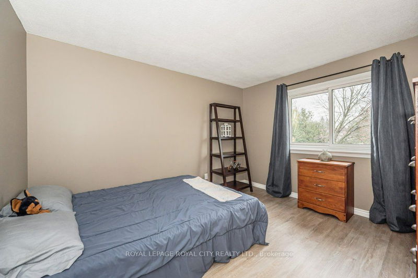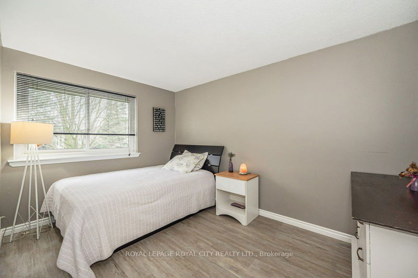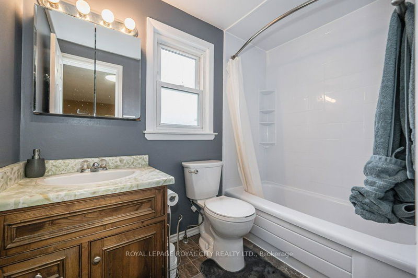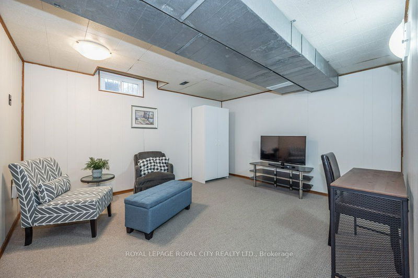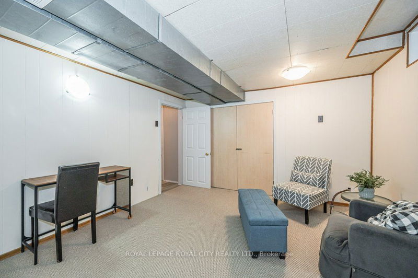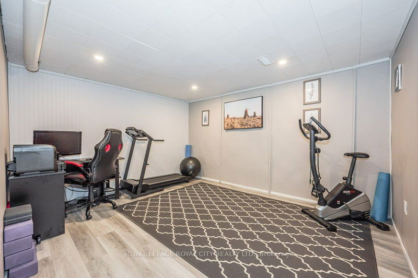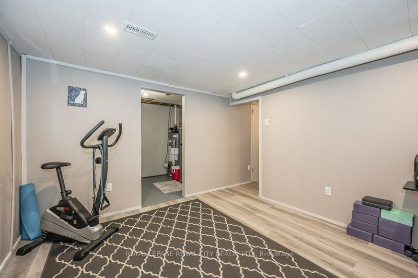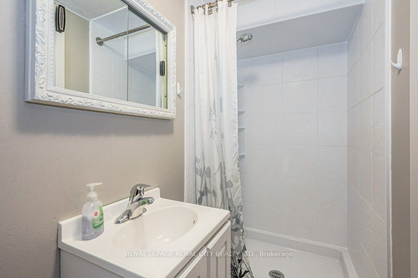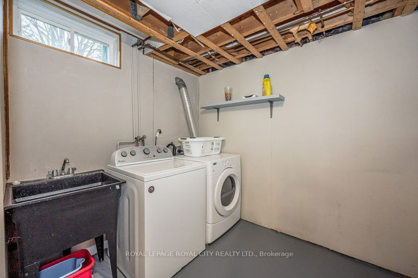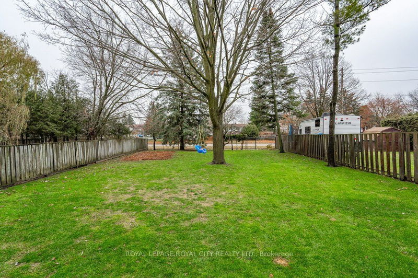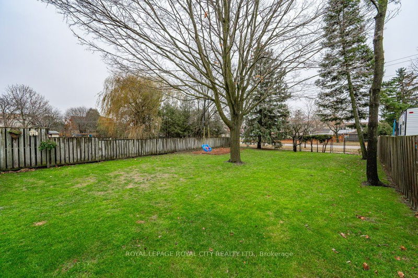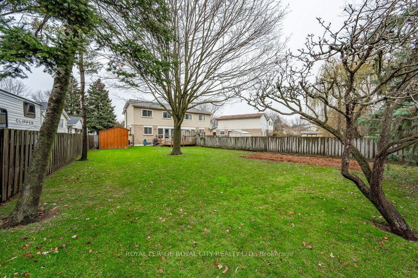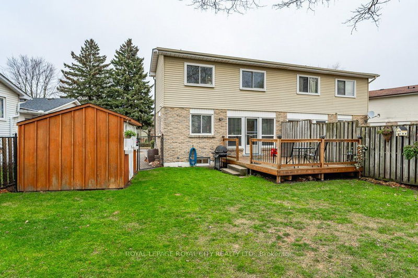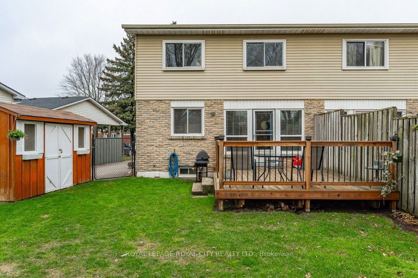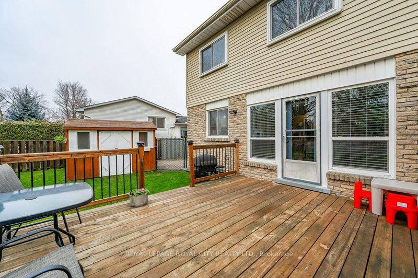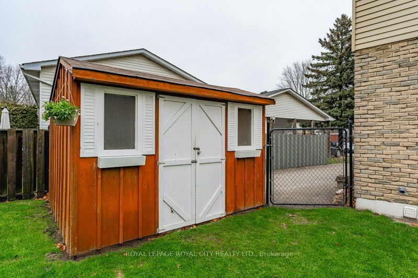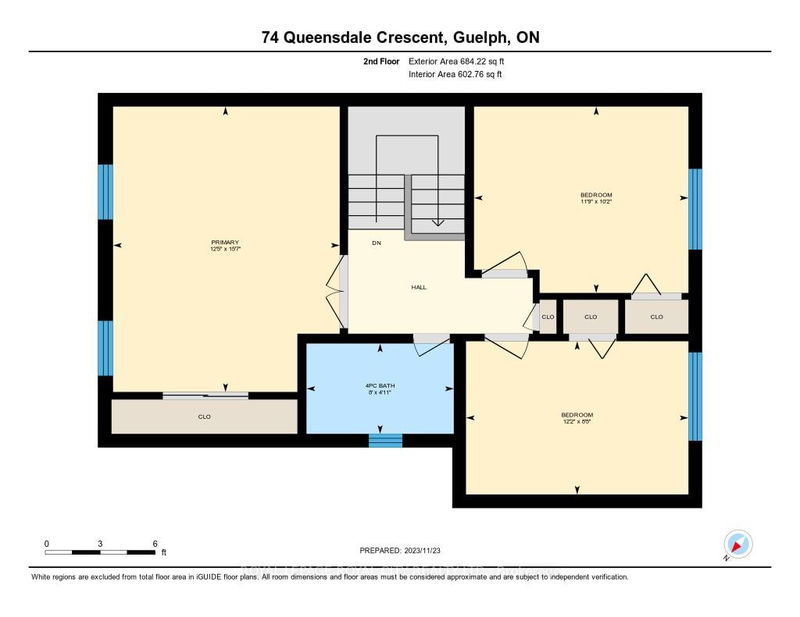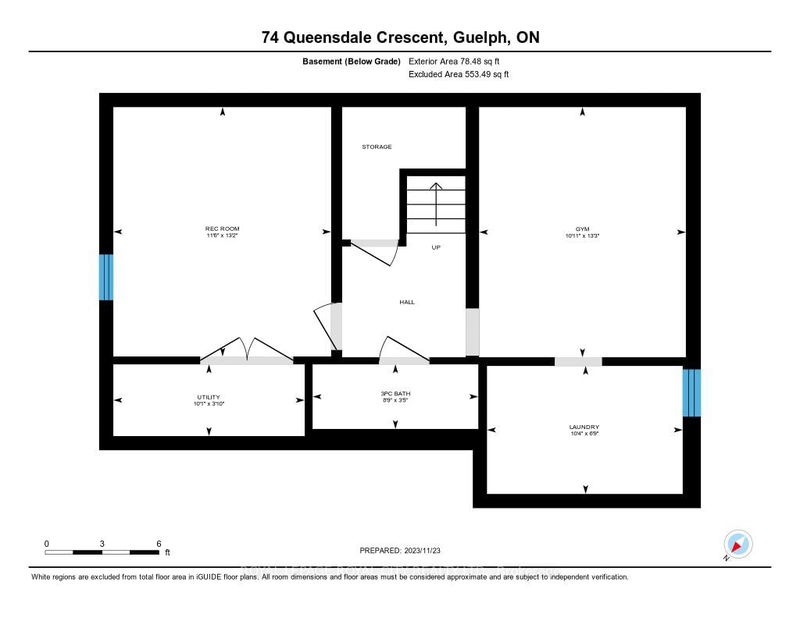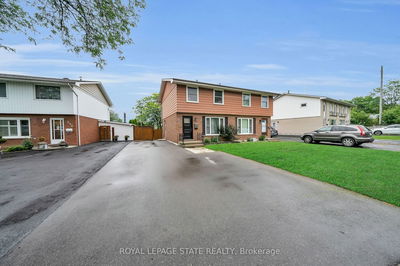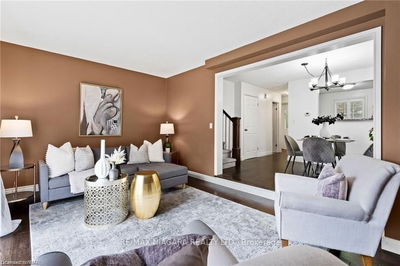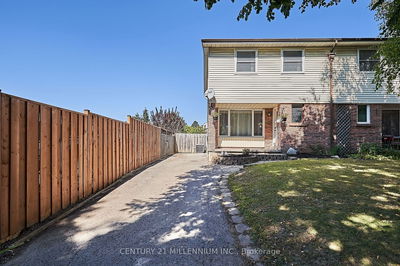This wonderful home is situated in a quiet and family-friendly neighbourhood and is within walking distance of fantastic schools, parks, the West End Recreation Centre, and several essential amenities. The meticulously maintained interior boasts a spacious living room with large windows, allowing an abundance of natural light to flow throughout. The functional kitchen features solid wood cabinetry and rests adjacent to a formal dining room with hardwood flooring. A patio door from the dining room grants access to a great-sized deck that overlooks the huge, fully fenced yard complete with mature trees and a convenient garden shed. Three bedrooms, including the oversized primary bedroom, as well as an updated 4 piece bathroom occupy the second level. The finished basement adds further living space with a recreation room, office or gym space, laundry, and a 3 piece bathroom. This is an excellent opportunity to own a home that combines style, functionality, and a fantastic location.
Property Features
- Date Listed: Thursday, November 23, 2023
- City: Guelph
- Neighborhood: Parkwood Gardens
- Major Intersection: Gateway Dr. To Queensdale Crs.
- Full Address: 74 Queensdale Crescent, Guelph, N1H 6W3, Ontario, Canada
- Kitchen: Main
- Living Room: Main
- Listing Brokerage: Royal Lepage Royal City Realty Ltd. - Disclaimer: The information contained in this listing has not been verified by Royal Lepage Royal City Realty Ltd. and should be verified by the buyer.


