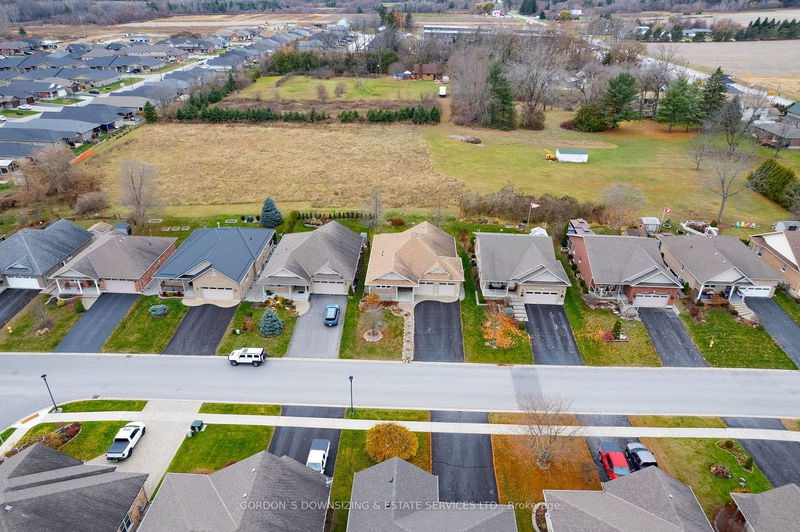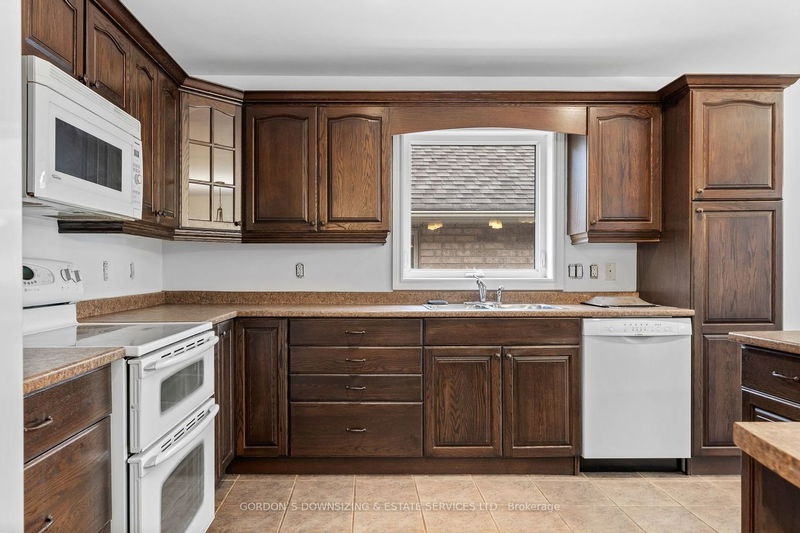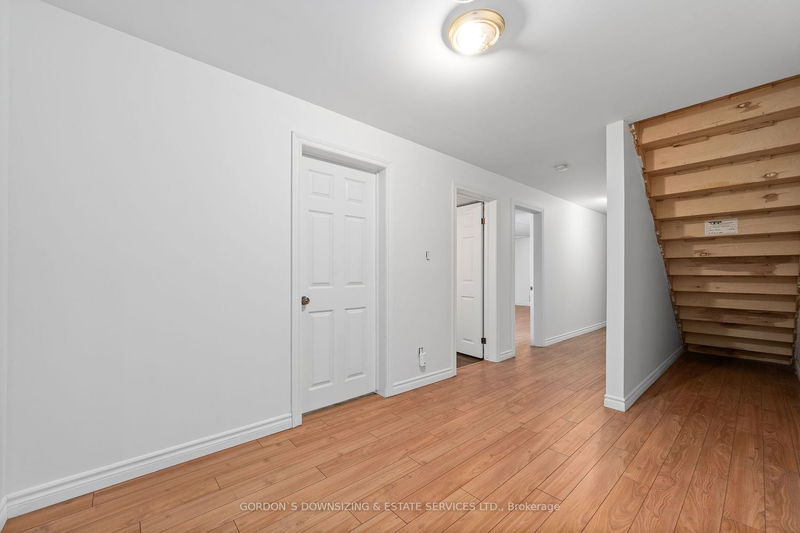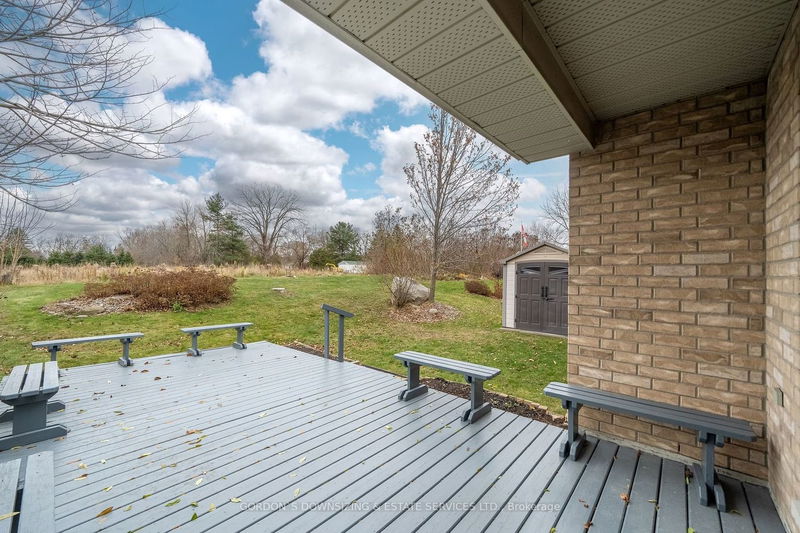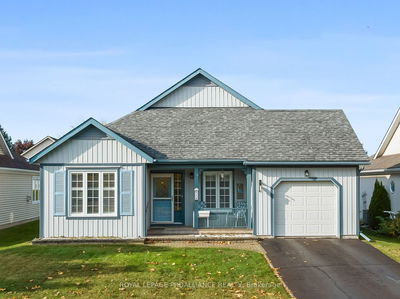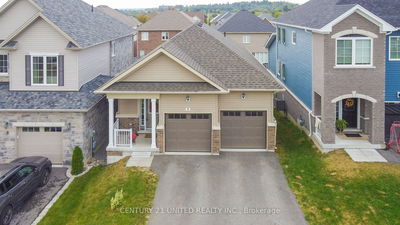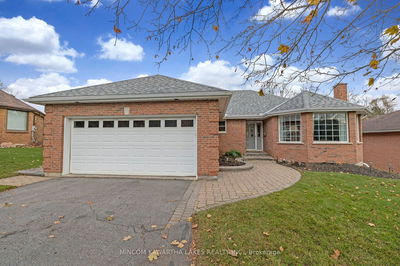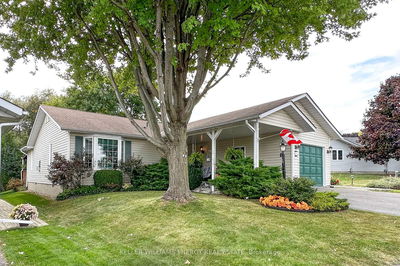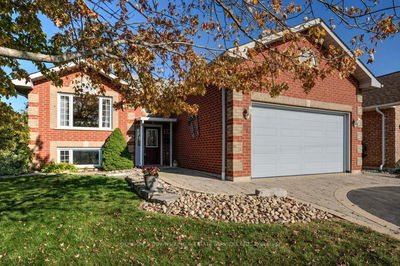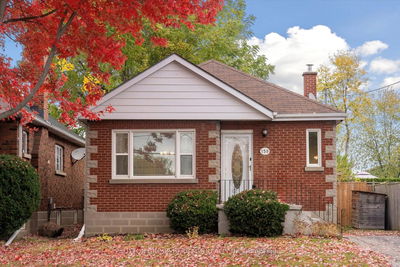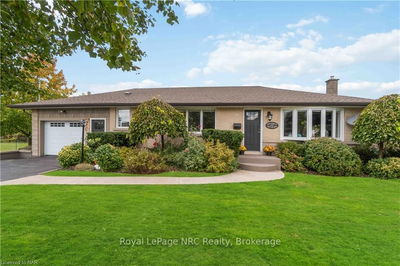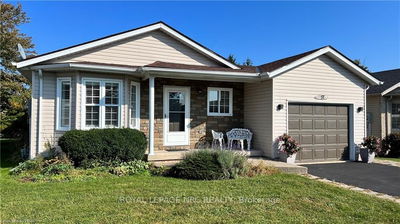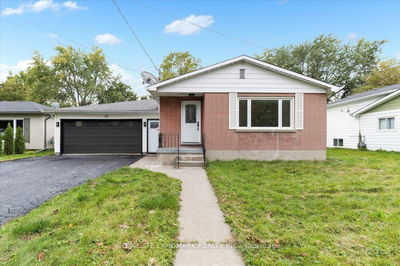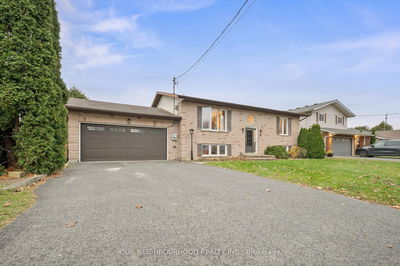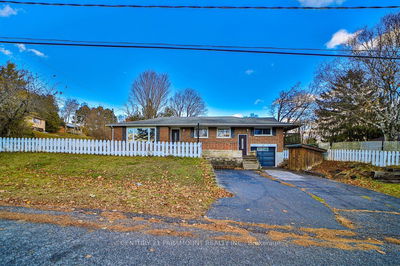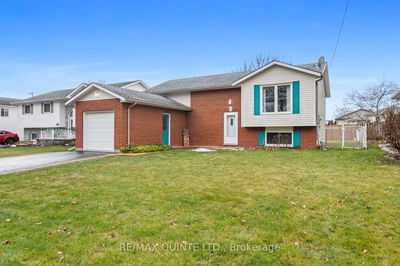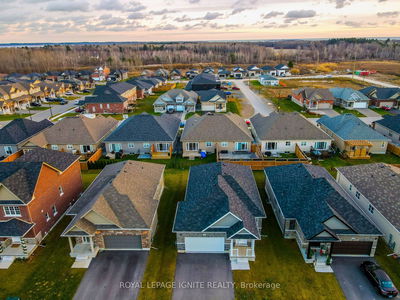Smart and stylish 2 + 1 bed brick bungalow just steps away from the main street of Brighton! Modern, freshly painted home with classic design features. An open-concept main living space with dark espresso hardwood floors, a fireplace, and vaulted ceilings. The large kitchen echoes the design theme with dark wood cabinets and a center island that is both functional and inviting and can easily seat four stools - making it the perfect spot for entertaining! Both main floor bedrooms are well-appointed. The primary enjoys a walk-in closet and an ensuite bathroom with a corner soaker jet tub. Downstairs, discover a mostly finished lower level with a large third bedroom with two windows, a powder room, and a partially finished rec room or workspace with two windows. Outside, enjoy the manicured gardens, exterior lighting, and rear yard deck with built-in seating, it offers the perfect place to host backyard BBQs, read a good book, or a home base for games of hide and seek.
Property Features
- Date Listed: Friday, November 24, 2023
- Virtual Tour: View Virtual Tour for 16 Empire Boulevard
- City: Brighton
- Neighborhood: Brighton
- Full Address: 16 Empire Boulevard, Brighton, K7K 7E7, Ontario, Canada
- Living Room: Fireplace
- Kitchen: Main
- Listing Brokerage: Gordon`S Downsizing & Estate Services Ltd. - Disclaimer: The information contained in this listing has not been verified by Gordon`S Downsizing & Estate Services Ltd. and should be verified by the buyer.


