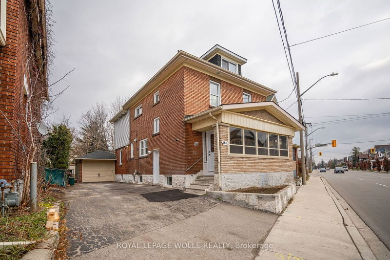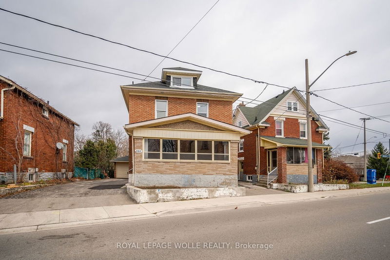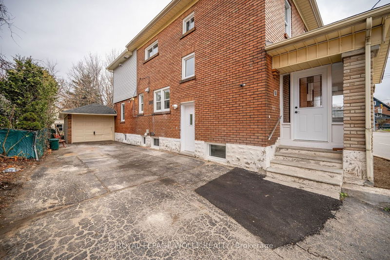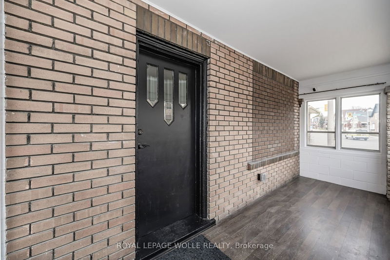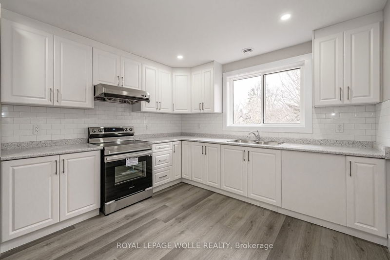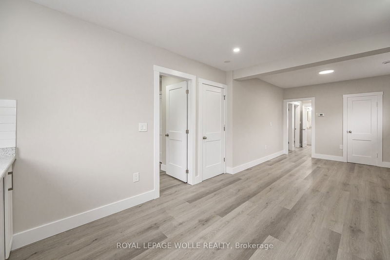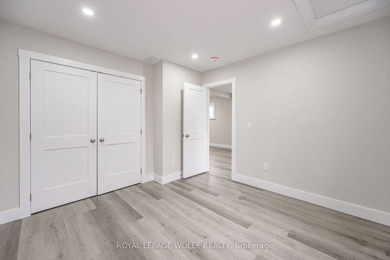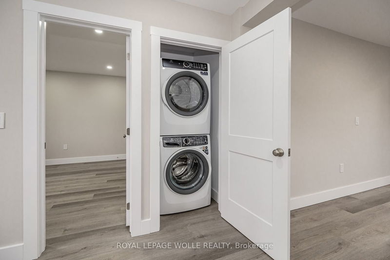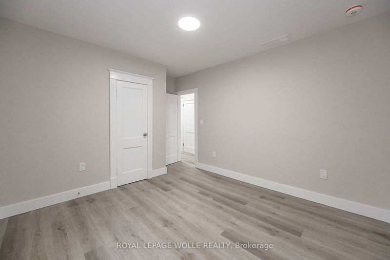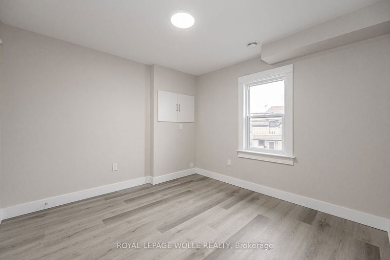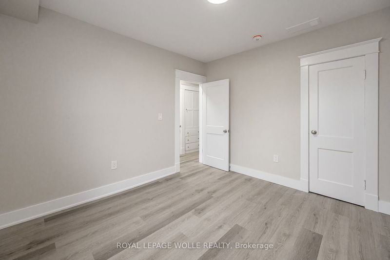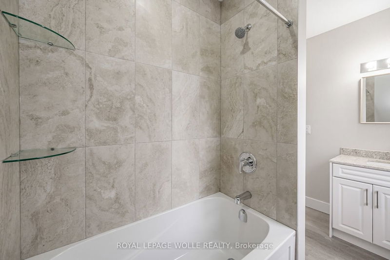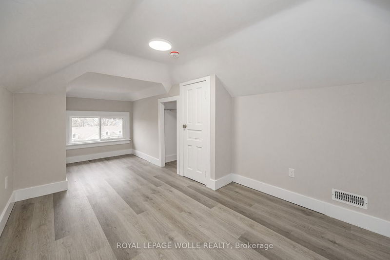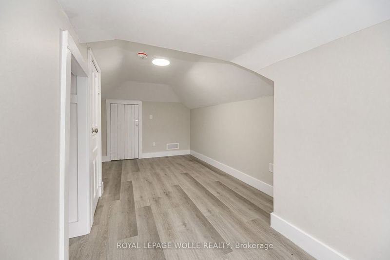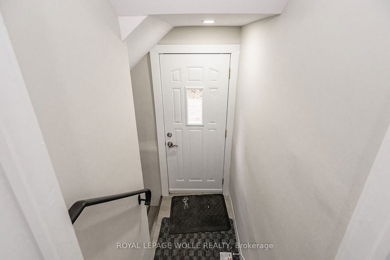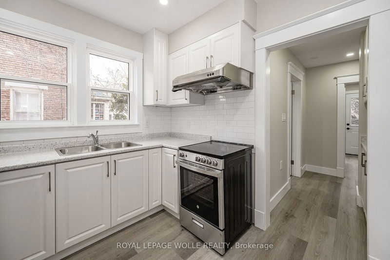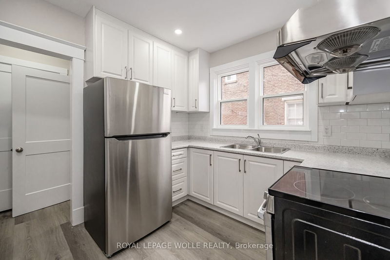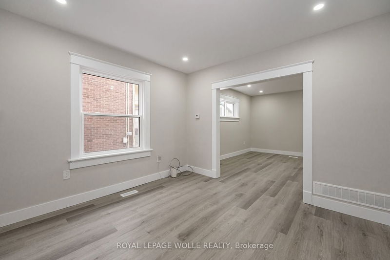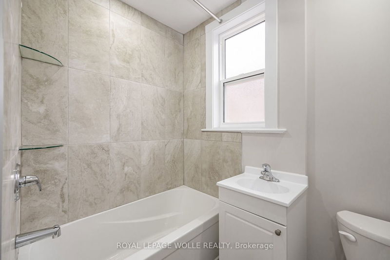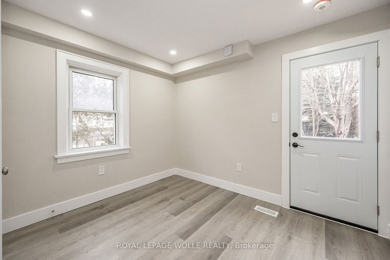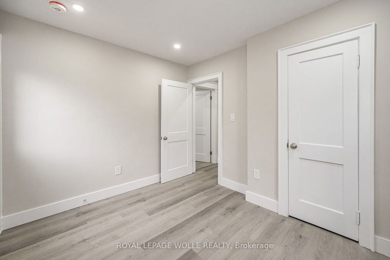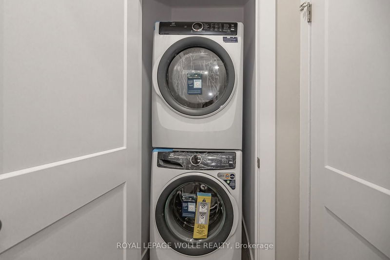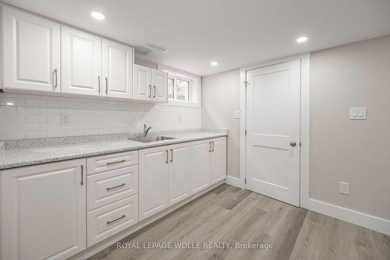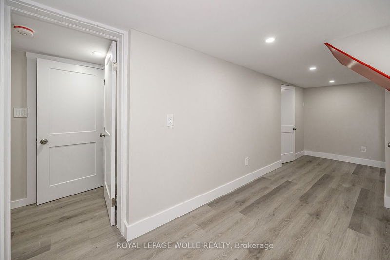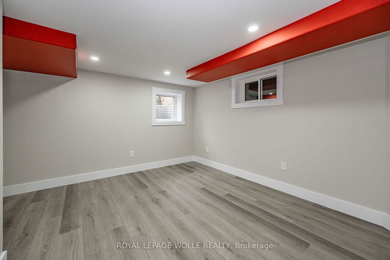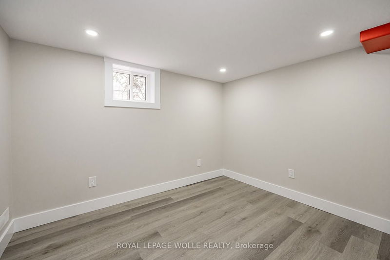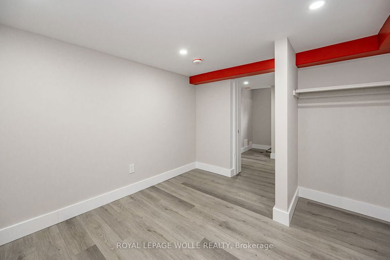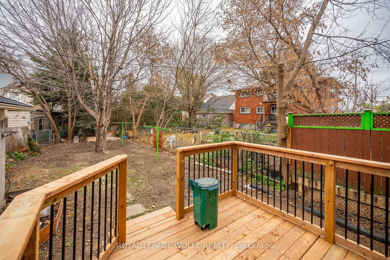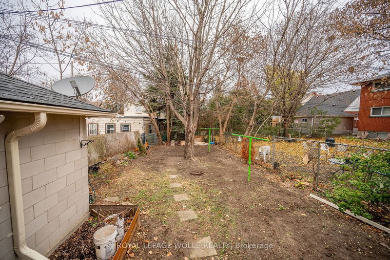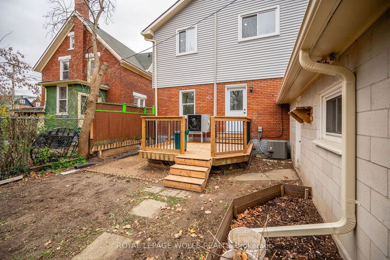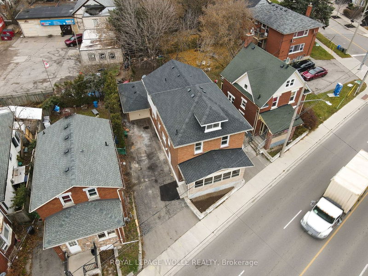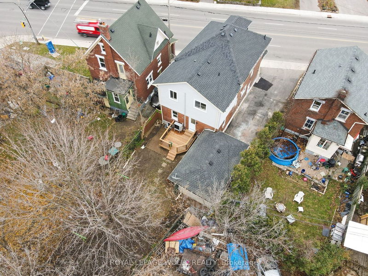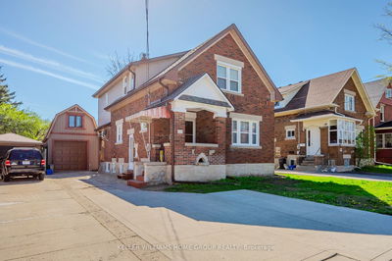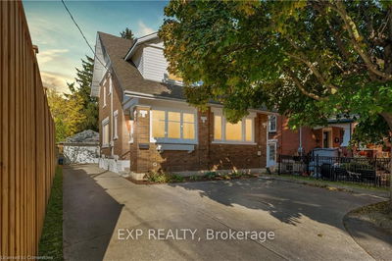RENOVATED Duplex is more than meets the eye. The upper level floor is accessed through the covered front porch and is comprised of a SELF-CONTAINED LR/DR BRAND NEW KITCHEN CABINETRY & COUNTERS, NEW STAINLESS APPLIANCES, 3 bedrooms & a loft bedroom w/newly renovated 4pc bathroom. This unit boasts separate Keeprite Heat Pump unit (2023) & washer/dryer units. Main Level is accessed through a SEPARATE SIDE ENTRANCE & adorns a large living & dining room, full new kitchen w/new appliances, full bathroom, walkout to a large deck & fenced yard along with 2 bedrooms on this floor with a SEPARATE WASHER/DRYER UNIT. A few steps to the basement level which has been meticulously renovated to include 2 ADDITIONAL BEDROOMS and a large living area with a full bar area and another full bathroom installation. This unit offers a NEWER LENNOX GAS FURNACE HEATING SYSTEM (2021). A TOTAL OF 8 BEDROOMS & 3 BATHROOMS w/separate heating systems, separate hydro & water meters.
Property Features
- Date Listed: Friday, November 24, 2023
- Virtual Tour: View Virtual Tour for 152 Weber Street E
- City: Kitchener
- Major Intersection: Krug / Madison
- Full Address: 152 Weber Street E, Kitchener, N2H 1C9, Ontario, Canada
- Kitchen: Main
- Living Room: Main
- Living Room: 2nd
- Kitchen: 2nd
- Listing Brokerage: Royal Lepage Wolle Realty - Disclaimer: The information contained in this listing has not been verified by Royal Lepage Wolle Realty and should be verified by the buyer.

