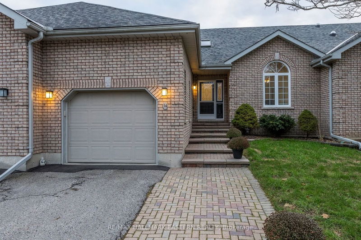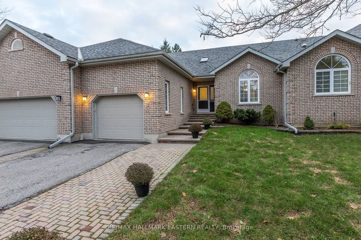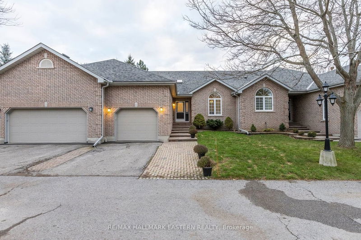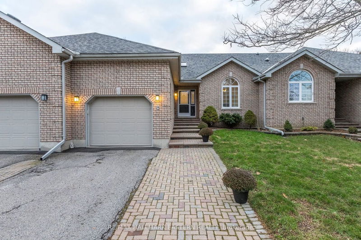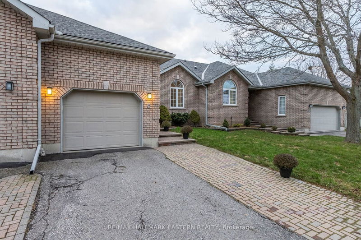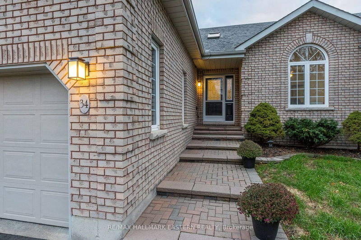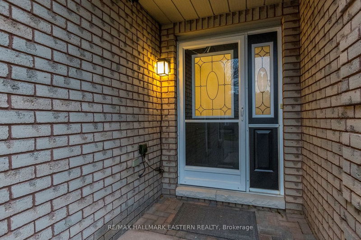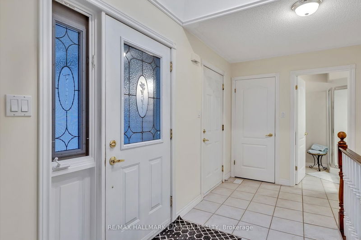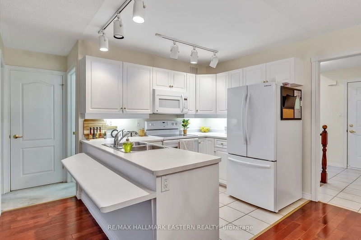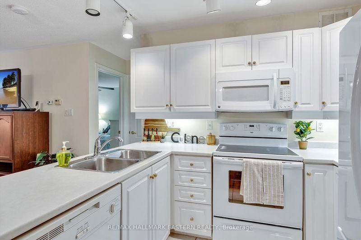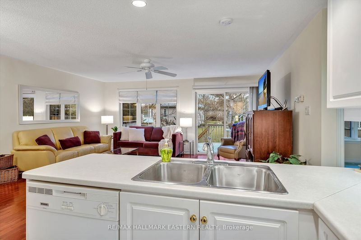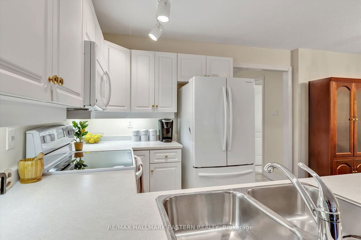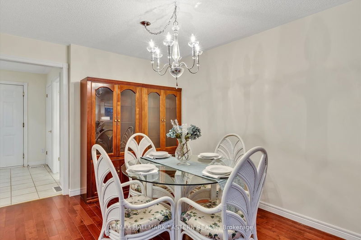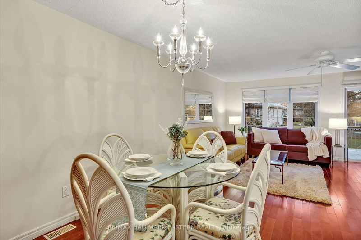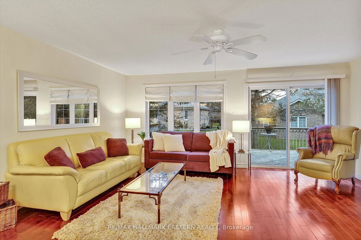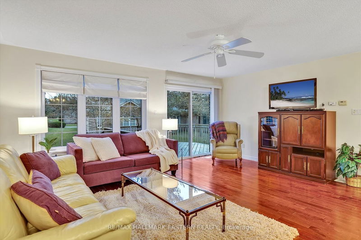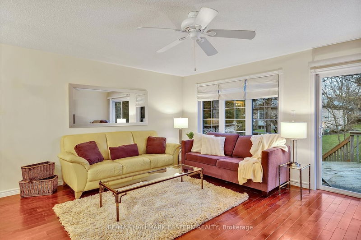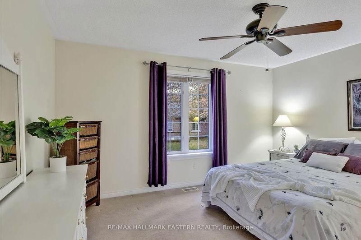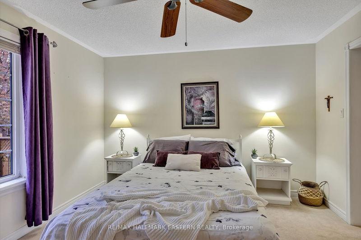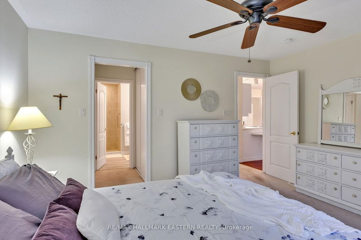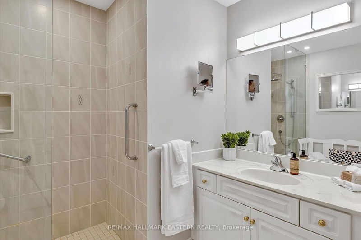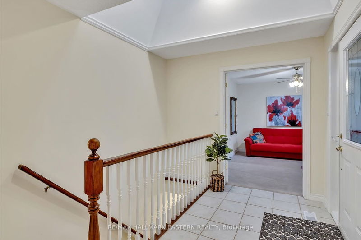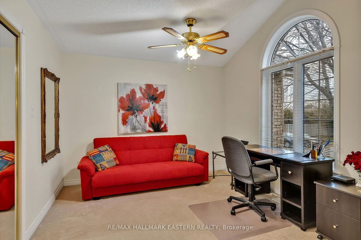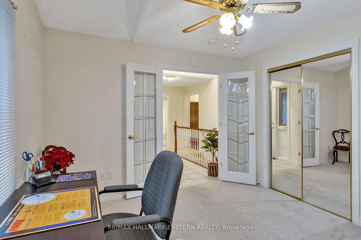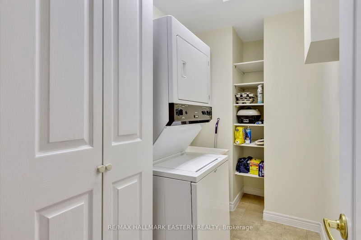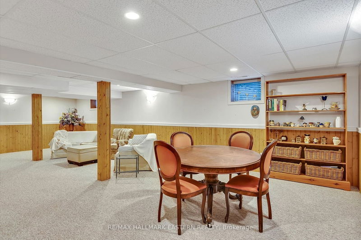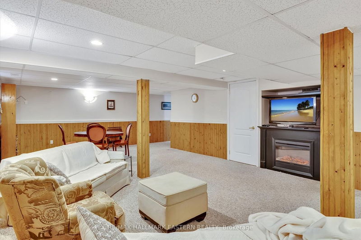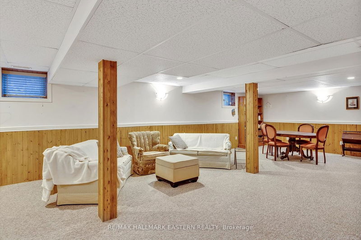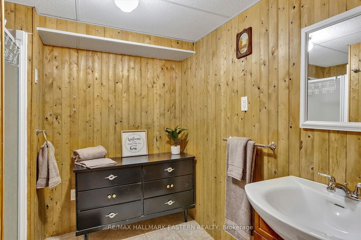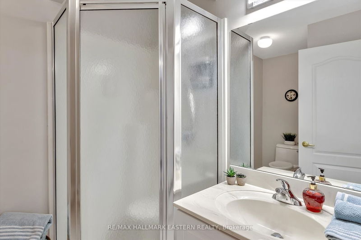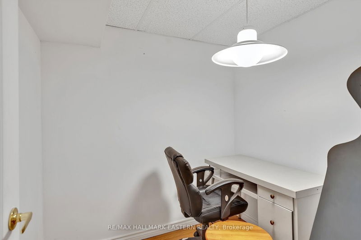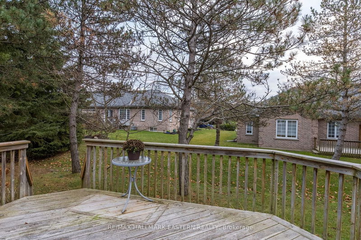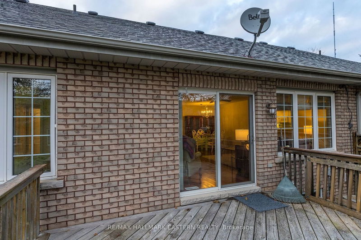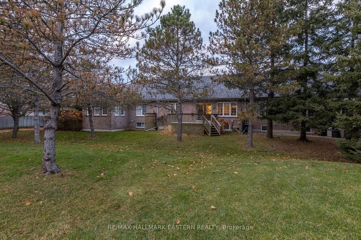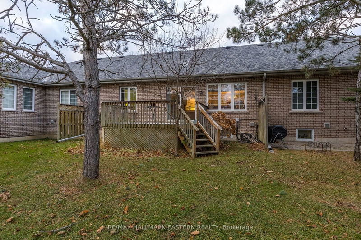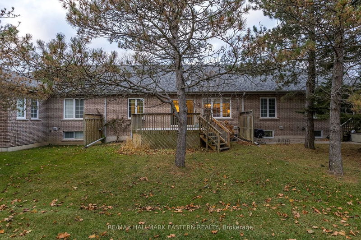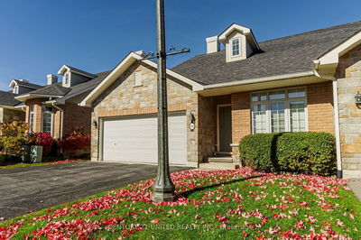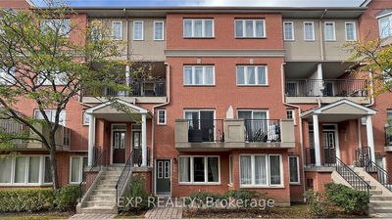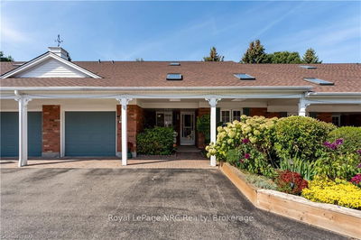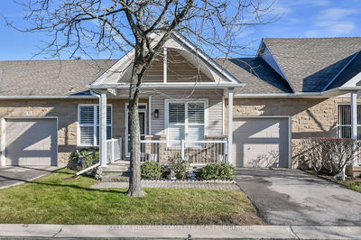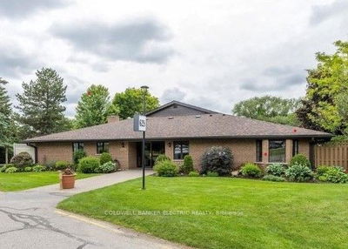Welcome to retirement living! This charming 2-bedroom, 3-bathroom condo, nestled in the popular East City location, offers the perfect blend of comfort and convenience. Designed in a welcoming bungalow style, the residence features a bright open concept layout with hardwood floors, creating an inviting atmosphere throughout. Enjoy the serenity of your surroundings with a walkout to a delightful deck, perfect for morning coffees. The full finished rec room adds versatility to the space, ideal for hobbies or hosting guests. The spacious primary bedroom comes complete with walkthrough closet to a 3-piece ensuite, Additional perks include main floor laundry and a single-car garage for added convenience. With proximity to golfing, shopping, and the charm of the East City locale, this condo is not just a home; it's a lifestyle tailored for your retirement bliss. Don't miss the opportunity to embrace this tranquil and vibrant community!
Property Features
- Date Listed: Wednesday, November 29, 2023
- Virtual Tour: View Virtual Tour for 34-300 Franmor Drive
- City: Peterborough
- Neighborhood: Ashburnham
- Full Address: 34-300 Franmor Drive, Peterborough, K9H 7R1, Ontario, Canada
- Kitchen: Ground
- Living Room: Ground
- Listing Brokerage: Re/Max Hallmark Eastern Realty - Disclaimer: The information contained in this listing has not been verified by Re/Max Hallmark Eastern Realty and should be verified by the buyer.

