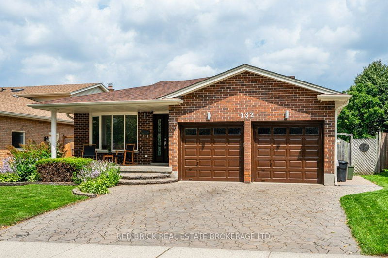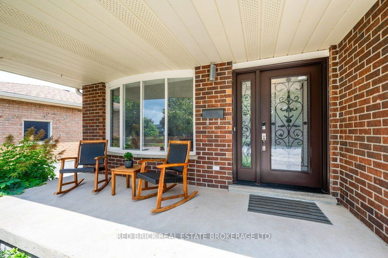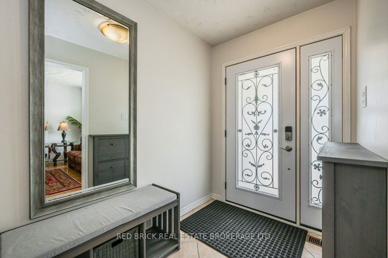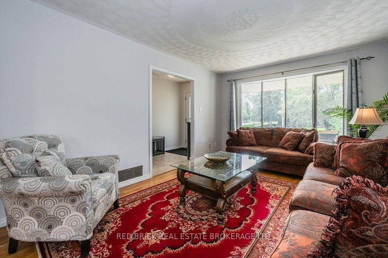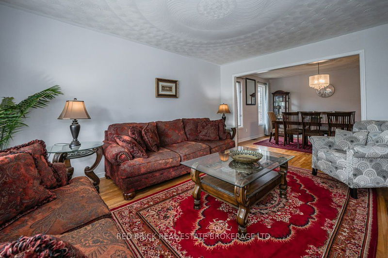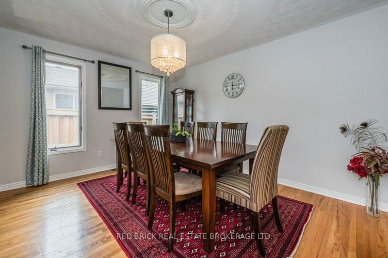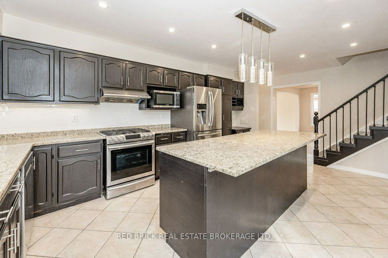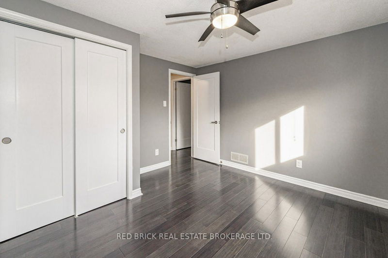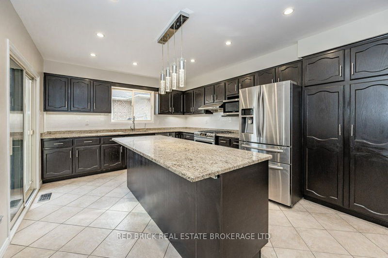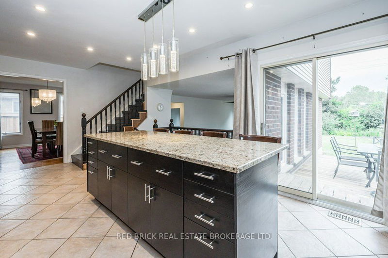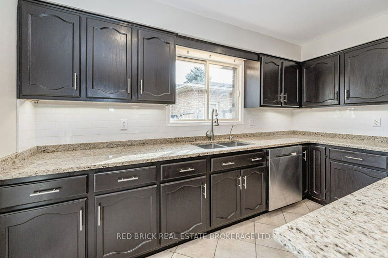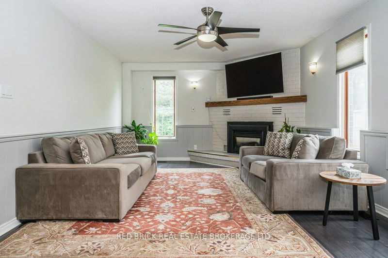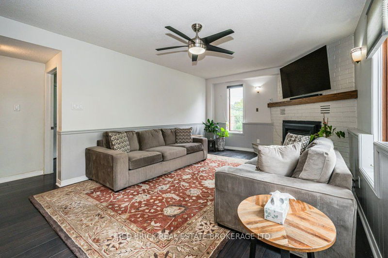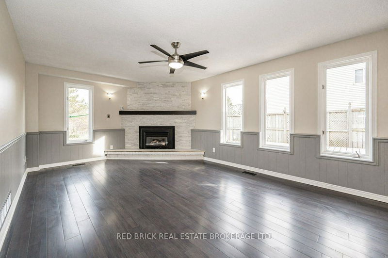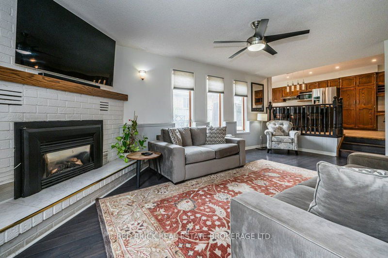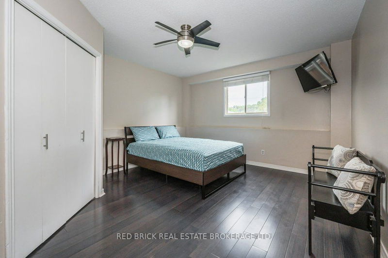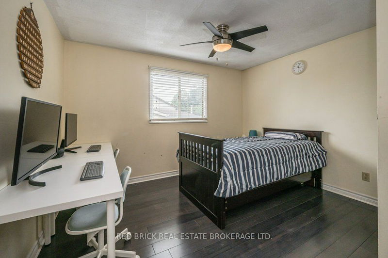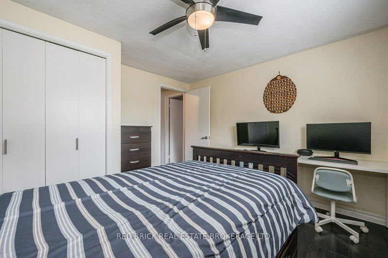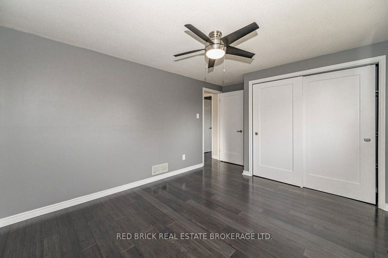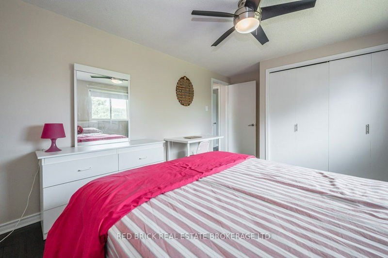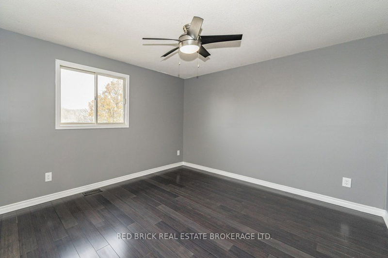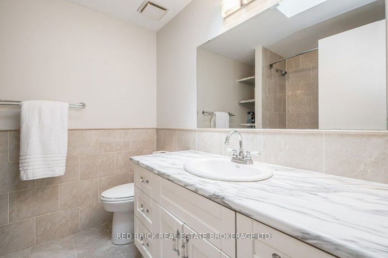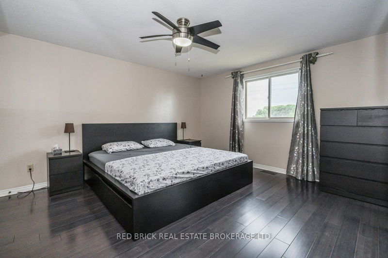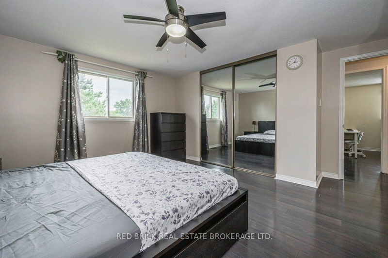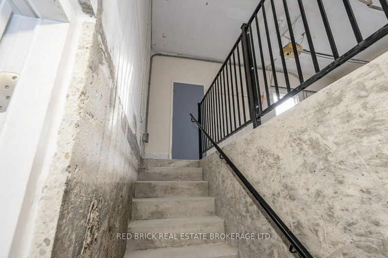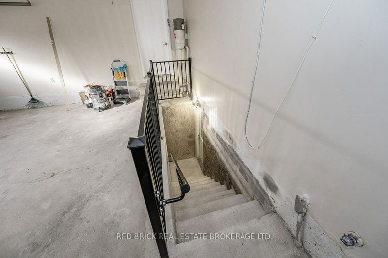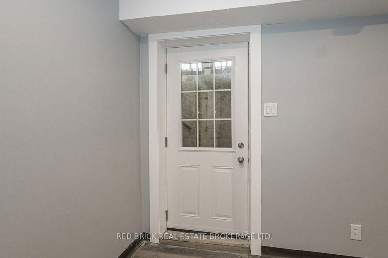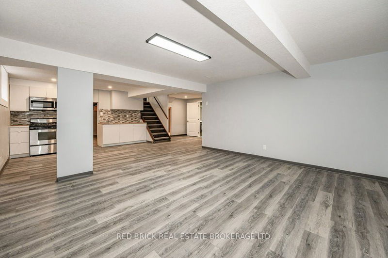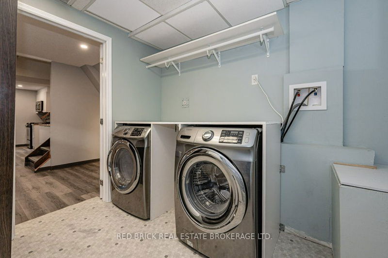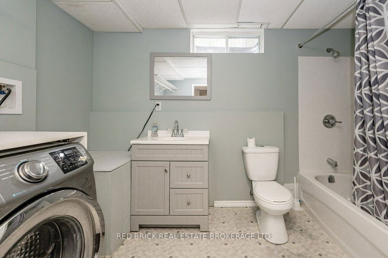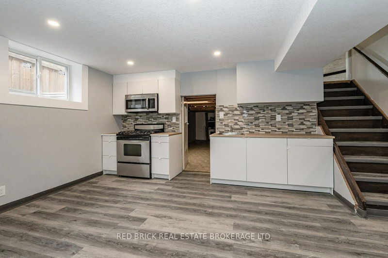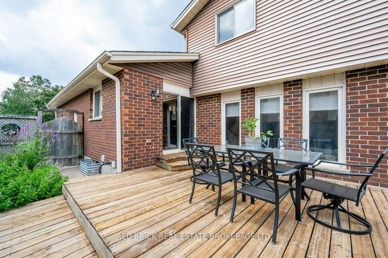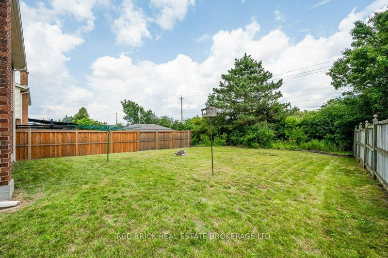The Idlewood neighbourhood is well loved for many reasons including quiet roads, large lots, parks and trails, good schools, nearby shopping, and access to highways. This spacious 4+1 bed, 3+1 bath backsplit on Michener Cr has great curb appeal, a welcoming front porch, and a family-friendly layout that can accommodate many different needs. The kitchen is updated to include all granite countertops, s/s appliances, a huge centre island that functions as a breakfast room as well a food prep counter, and a walk out to the deck. Just 3 steps down from the kitchen is a family rm with gas fireplace, a large bedroom and full bathroom. Upstairs are 3 more bedrooms and 2 baths, with the primary b/r featuring a new 3 pc ensuite. The open-plan basement has a separate entrance and a large egress window allowing for an in-law suite option. This accessory unit is complete with a kitchen, full bath, laundry room, new luxury vinyl flooring, bedroom and living room, making it an easy income helper!
Property Features
- Date Listed: Friday, November 24, 2023
- Virtual Tour: View Virtual Tour for 132 Michener Crescent
- City: Kitchener
- Major Intersection: Springmount
- Full Address: 132 Michener Crescent, Kitchener, N2A 3T8, Ontario, Canada
- Kitchen: Ground
- Family Room: Lower
- Living Room: Ground
- Kitchen: Bsmt
- Listing Brokerage: Red Brick Real Estate Brokerage Ltd. - Disclaimer: The information contained in this listing has not been verified by Red Brick Real Estate Brokerage Ltd. and should be verified by the buyer.

