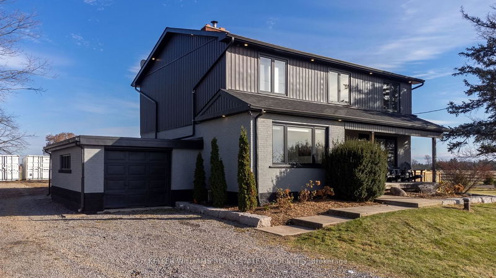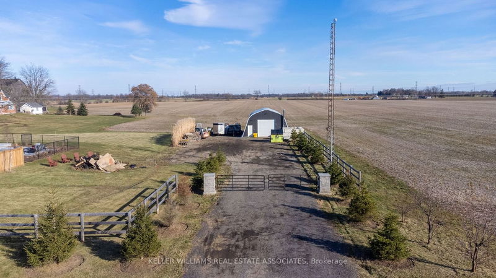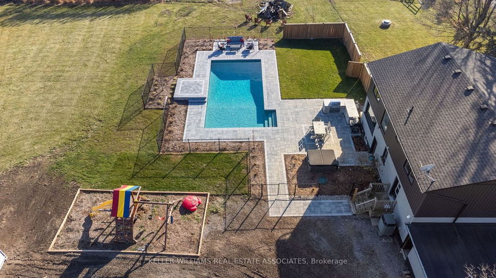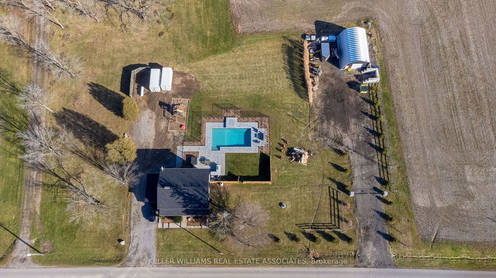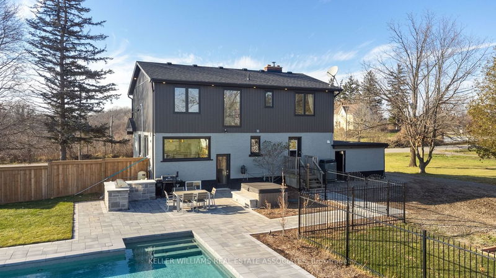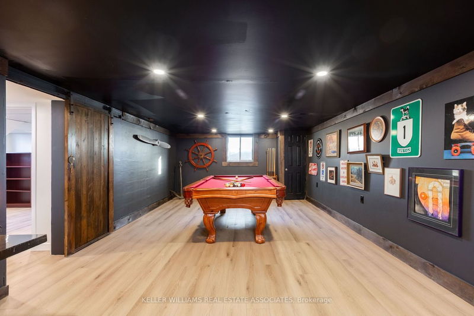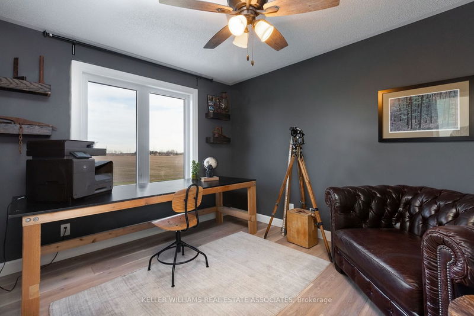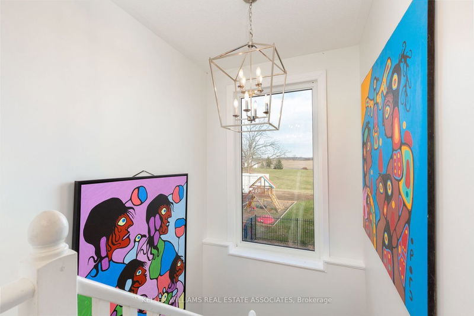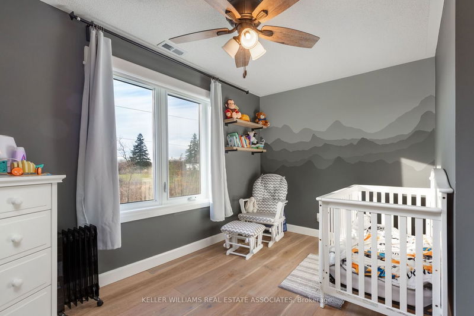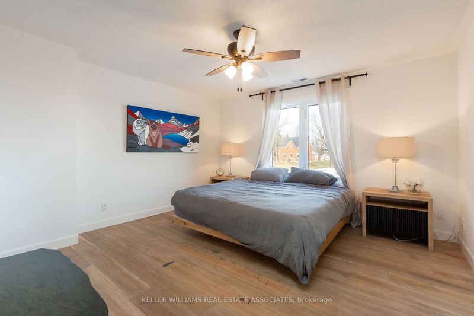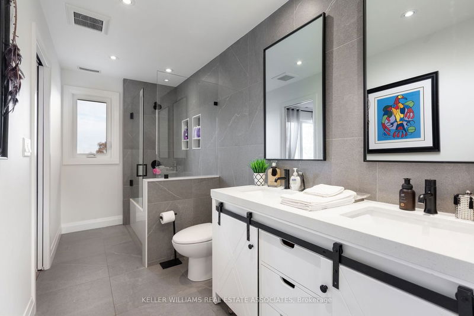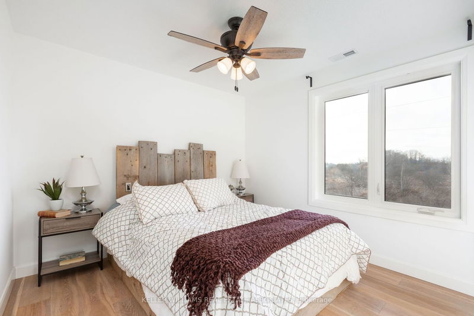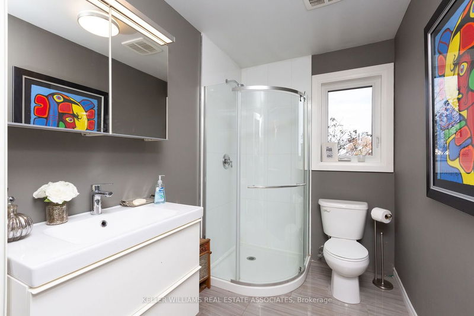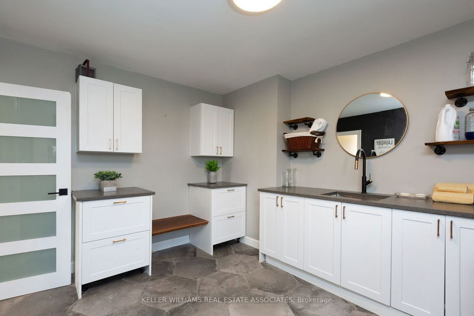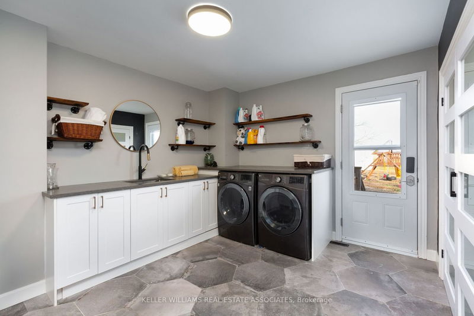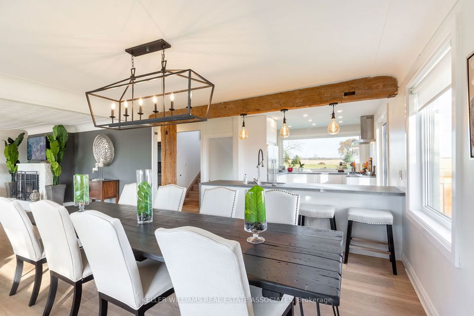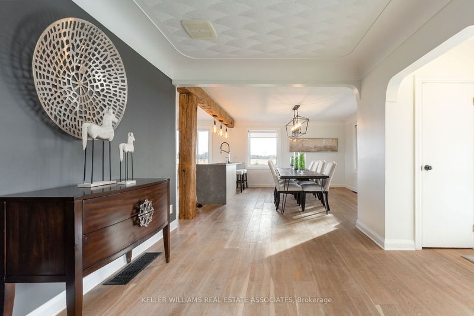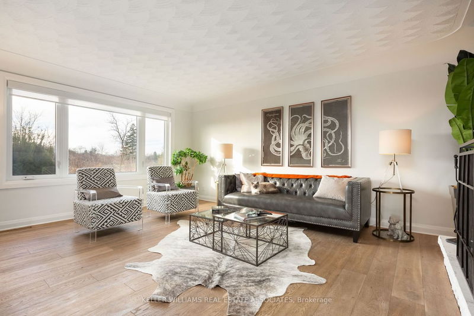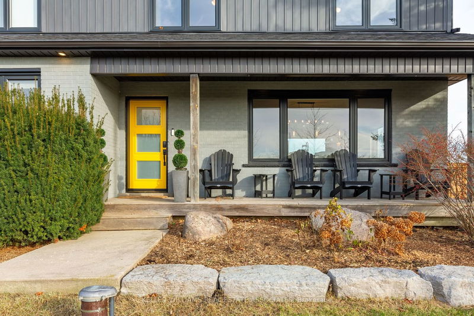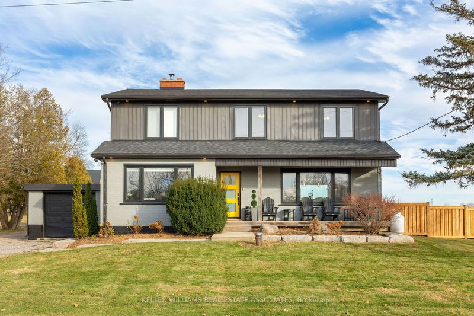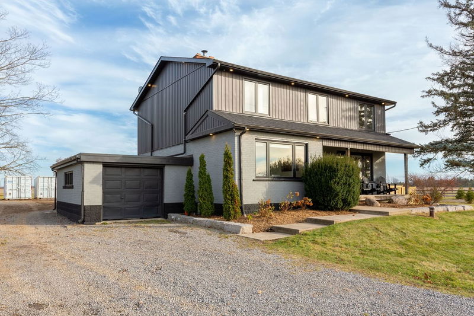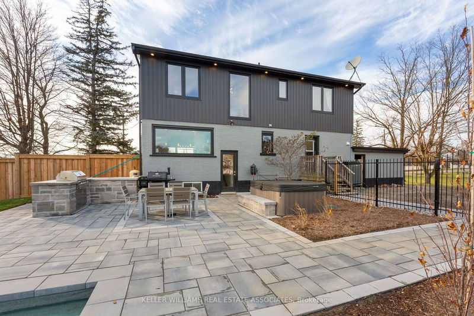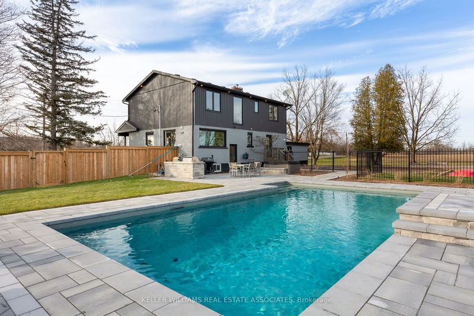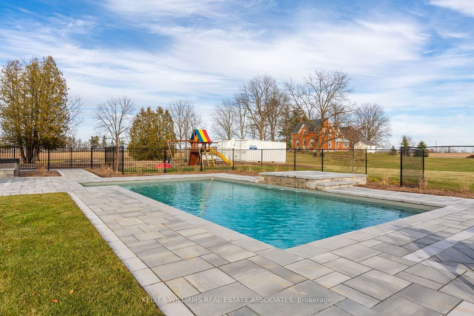Charming rural area of Jerseyville, bordering Ancaster. offers this recently updated 2-story, 2,300 sqft home nestled on 1.14 acres. Step inside to discover engineered hardwood flooring, an updated kitchen featuring Caesarstone counters & stainless steel appliances, and a dining room adorned with characteristic beams dating back to the 1800s. The second floor, added in 2000, showcases 5 bedrooms, including a master suite boasting walk-in closets and a stunning ensuite. The fully finished basement, boasting a separate entrance and a cozy wood-burning fireplace, invites relaxation. However, the real highlight is the brand-new addition of a sparkling pool and luxurious hot tub, completed just this year, creating a private backyard oasis. All this charm and comfort, while still being conveniently close to a wealth of amenities.
Property Features
- Date Listed: Wednesday, November 29, 2023
- Virtual Tour: View Virtual Tour for 973 Alberton Road S
- City: Hamilton
- Neighborhood: Jerseyville
- Full Address: 973 Alberton Road S, Hamilton, L0R 1R0, Ontario, Canada
- Kitchen: Main
- Living Room: Main
- Listing Brokerage: Keller Williams Real Estate Associates - Disclaimer: The information contained in this listing has not been verified by Keller Williams Real Estate Associates and should be verified by the buyer.

