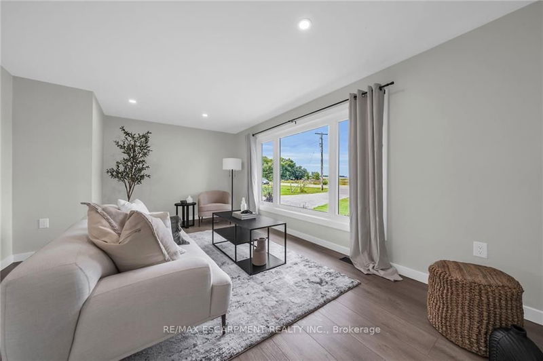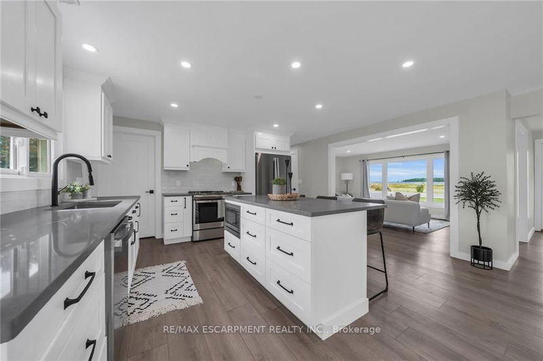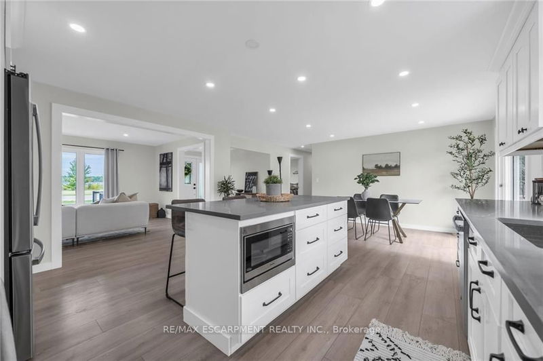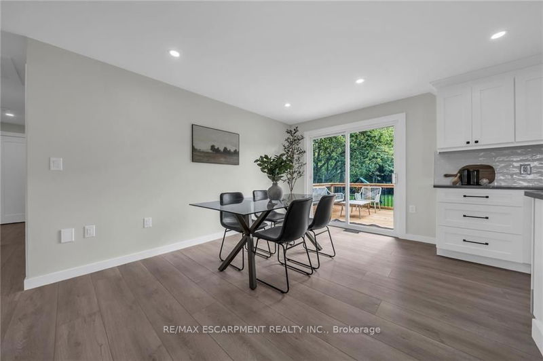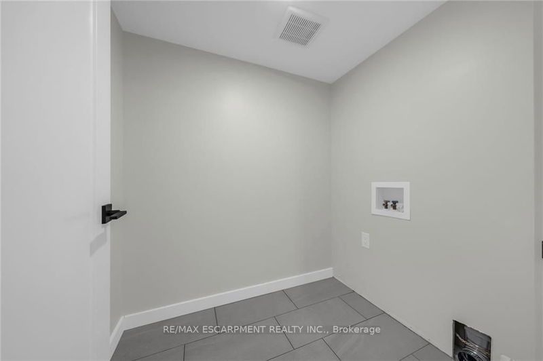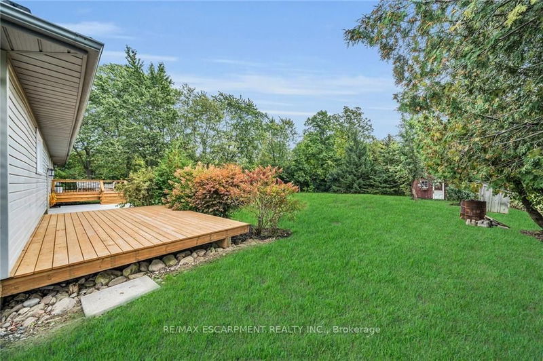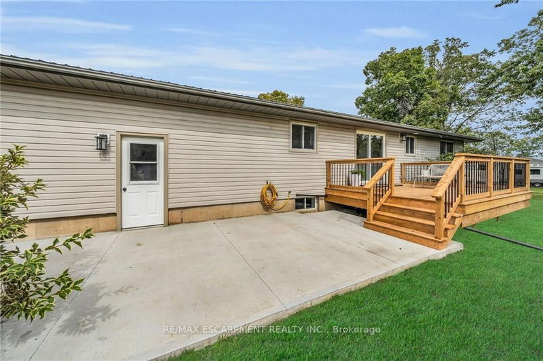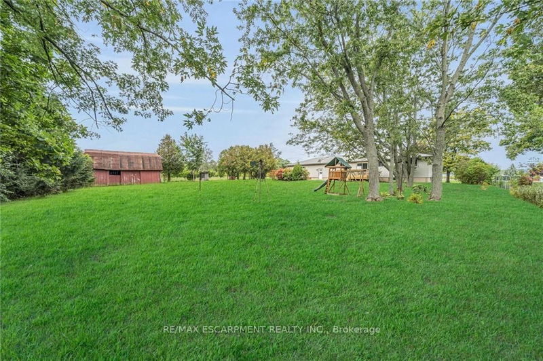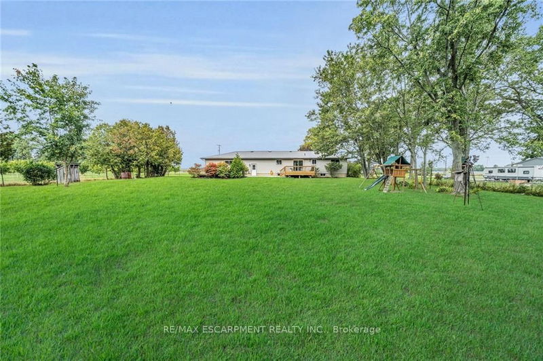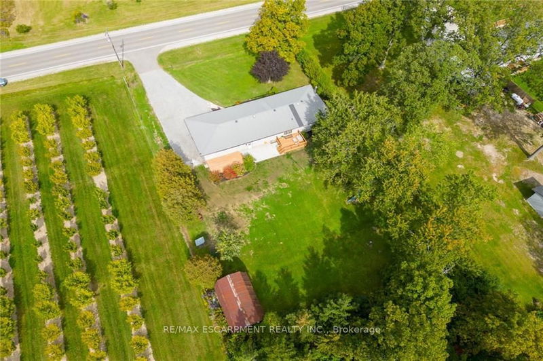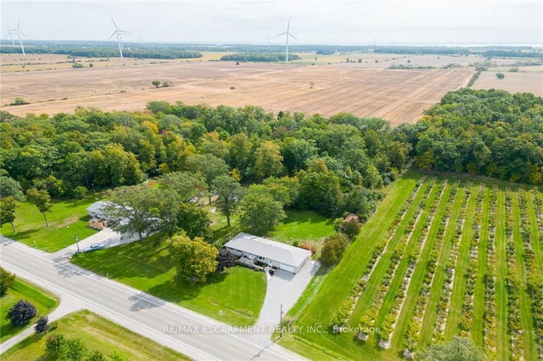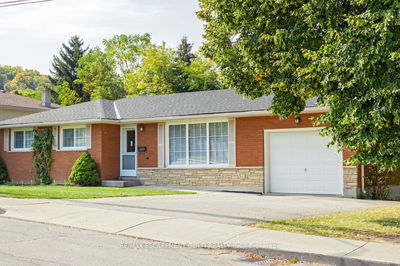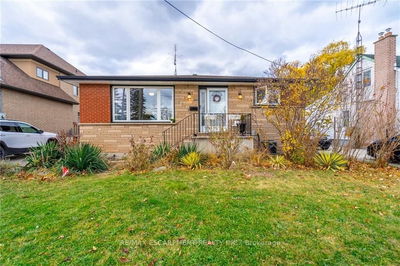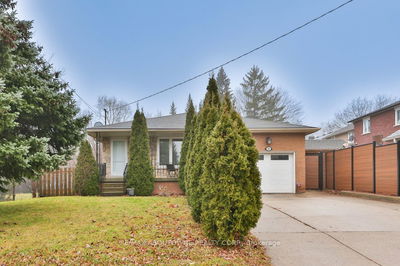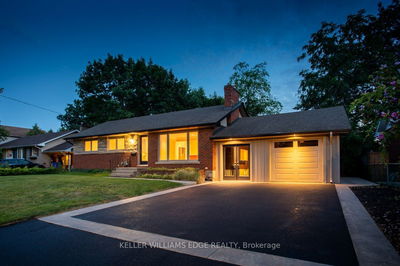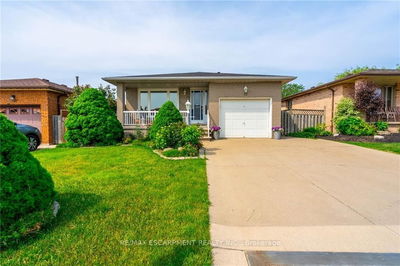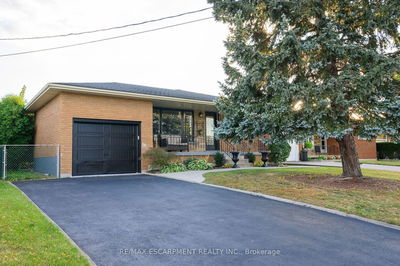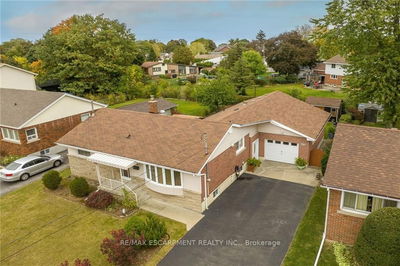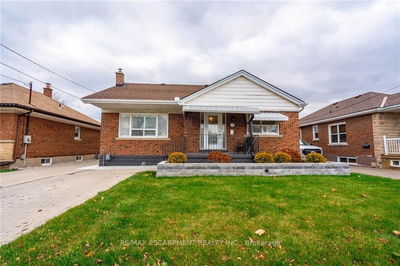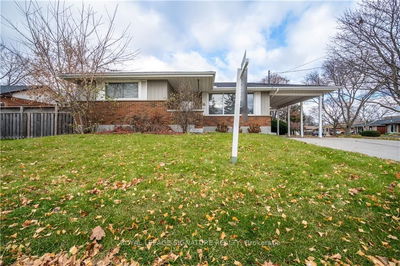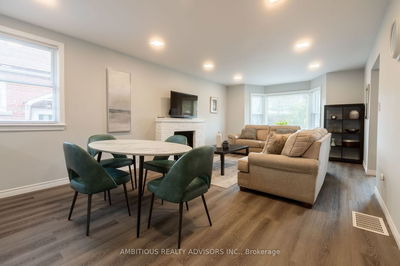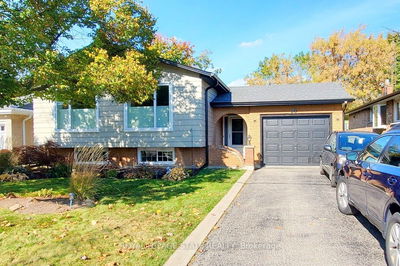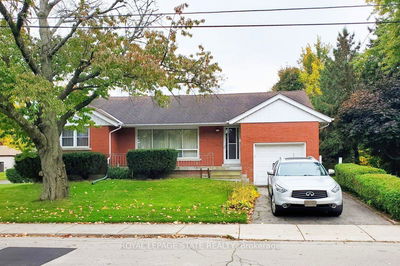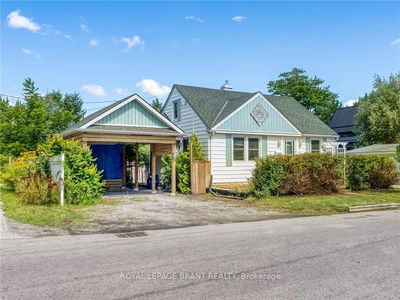Attractive rural property incs tastefully updated bungalow situated on 0.57ac mature lot offers 1387sf of living area, 1387sf finished lower level'23 + 808sf "Dream' 2-car garage w/10' ceilings. Ftrs inviting living room, cust. kitchen sporting white cabinetry, island, quartz countertops, tile back-splash, WI pantry, SS appliances & dinette enjoying sliding door WO to 240sf rear deck, updated 4pc bath & 3 east-wing bedrooms. Maintenance free vinyl flooring compliment freshly painted/redecorated decor. Lower level incs 2 family/rec rooms, 4th bedroom, 3pc bath, laundry + utility room. New in 2023 -p/g furnace, ducts cleaned, water heater, light/bath/kitchen fixtures, garage windows, ins. garage door, interior doors/trim, cistern liner & basement carpeting. An attractive property that won't disappoint!
Property Features
- Date Listed: Thursday, November 30, 2023
- Virtual Tour: View Virtual Tour for 2890 20 Haldimand Road
- City: Haldimand
- Neighborhood: Haldimand
- Major Intersection: Wilson Road
- Full Address: 2890 20 Haldimand Road, Haldimand, N0A 1E0, Ontario, Canada
- Living Room: Main
- Kitchen: Main
- Family Room: Bsmt
- Listing Brokerage: Re/Max Escarpment Realty Inc. - Disclaimer: The information contained in this listing has not been verified by Re/Max Escarpment Realty Inc. and should be verified by the buyer.




