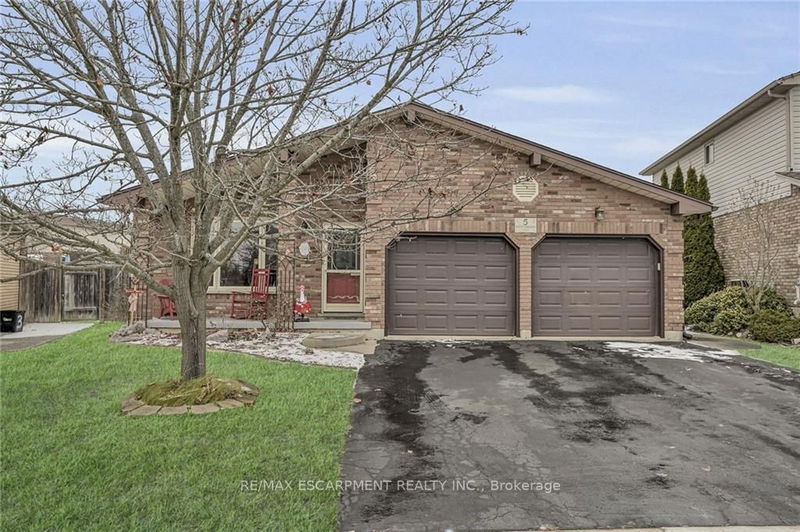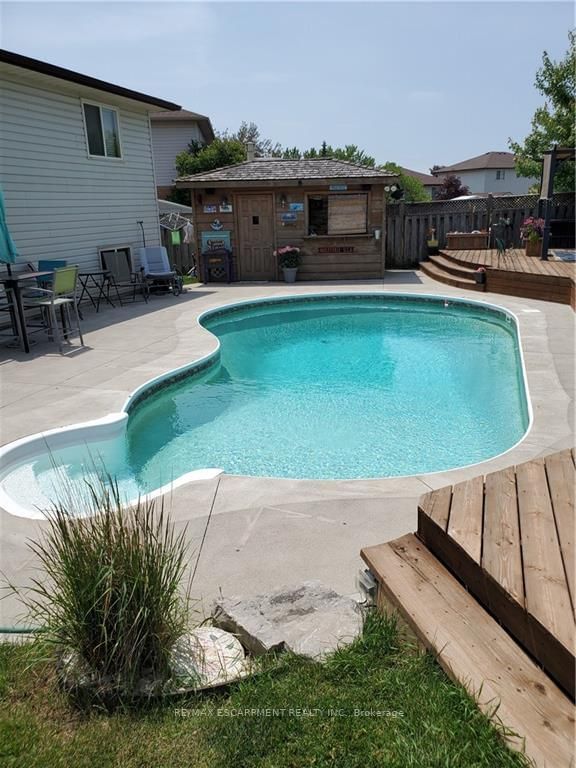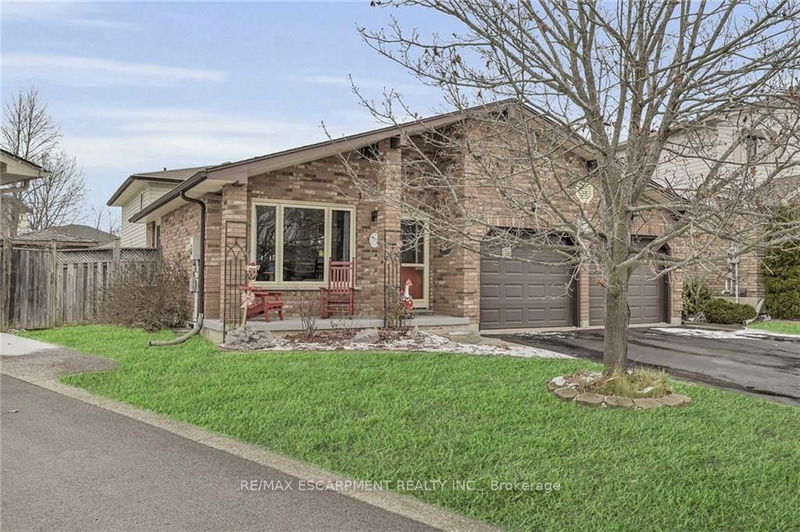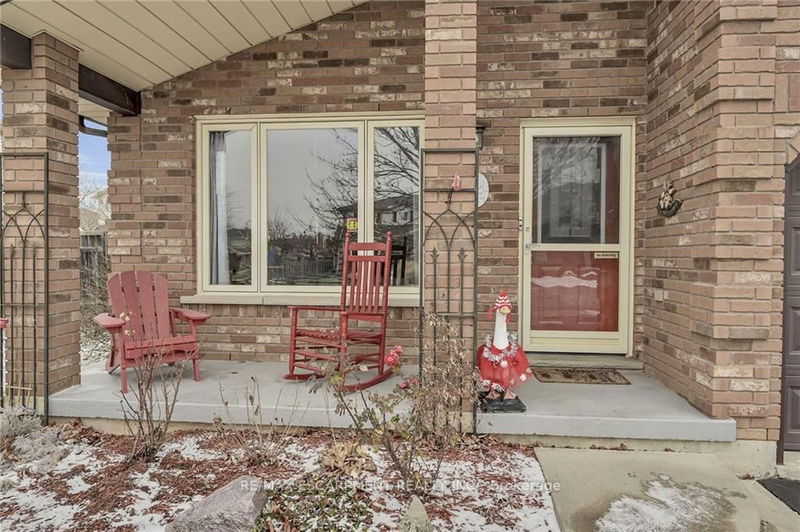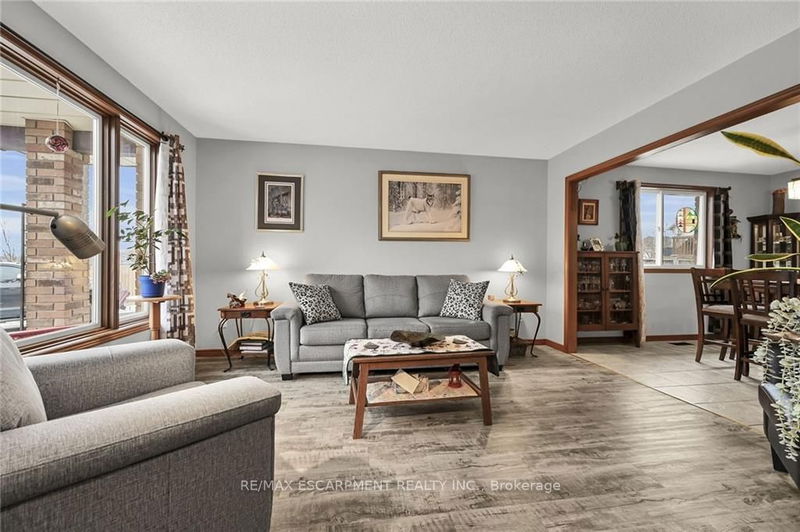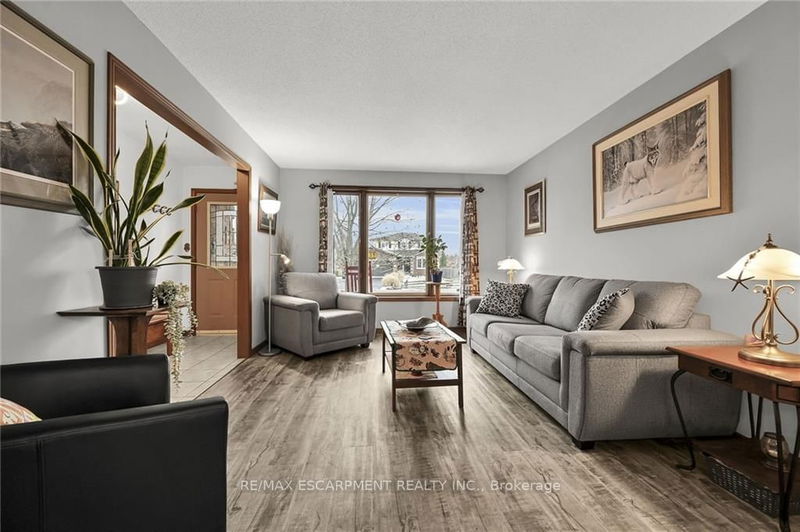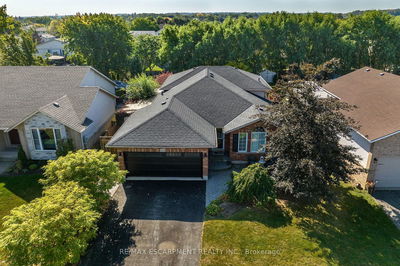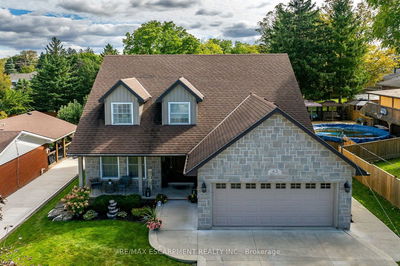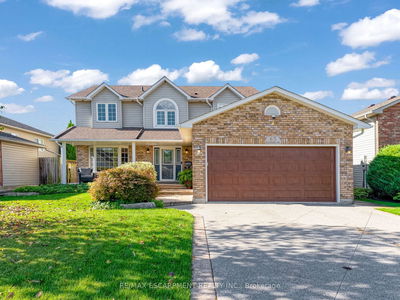Beautiful 1999 blt 4 level back-split + 2-car garage sit. on 0.16ac pie-shaped lot in Caledonia's south-side - near schools/amenities- 20 mins/Hamilton. Boasts 4 finished levels (2504sf total) incs MF living/dining room & updated kitchen sporting tile backsplash'20 island/cabinet unit'21, SS appliances & WO to resort yard enjoys IG salt water kidney pool w/new liner/coping/lines/conc. surround'17/heater'22, change room/bar & She-Shed'22. Top floor introduces 3 large bedrooms + 4pc bath. Mid-level offers family room enjoying n/g FP, 4th bedroom & 3pc jacuzzi bath. Basement ftrs rec-room, utility/laundry & cold room. Extras- n/g furnace/AC'22, cabinet/door hardware'20, porcelain sinks'20, flooring'15/'20, ceiling fans'13, LED light fixtures'20, shed, Decora switches/receptacles'20 & paved dble drive.
Property Features
- Date Listed: Thursday, November 30, 2023
- City: Haldimand
- Neighborhood: Haldimand
- Major Intersection: Celtic Drive
- Living Room: Main
- Kitchen: Main
- Family Room: Fireplace
- Listing Brokerage: Re/Max Escarpment Realty Inc. - Disclaimer: The information contained in this listing has not been verified by Re/Max Escarpment Realty Inc. and should be verified by the buyer.

