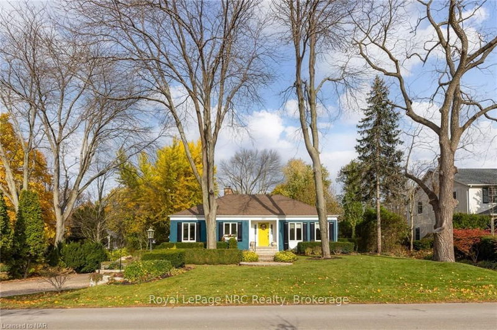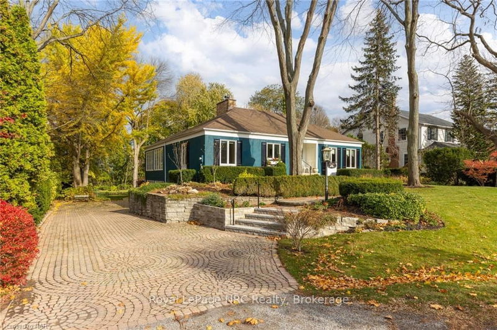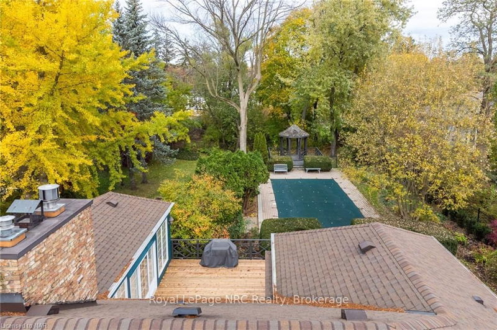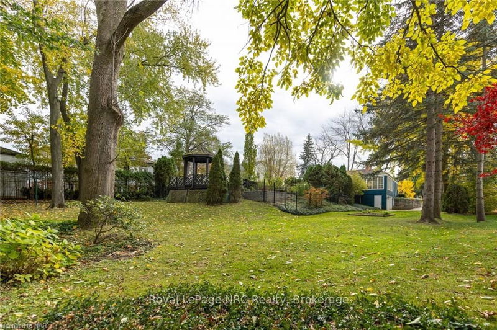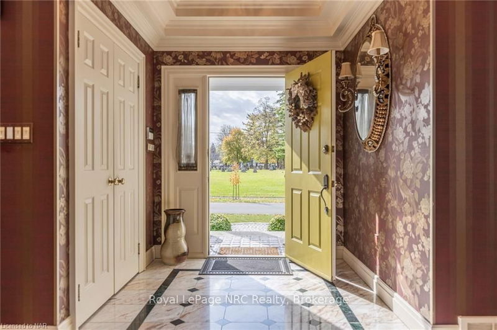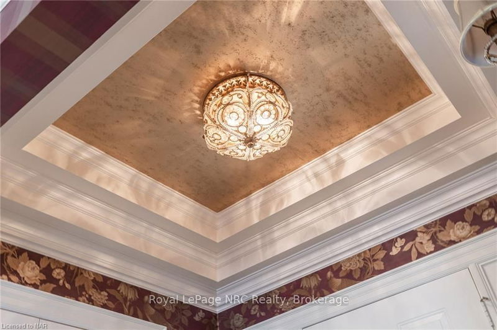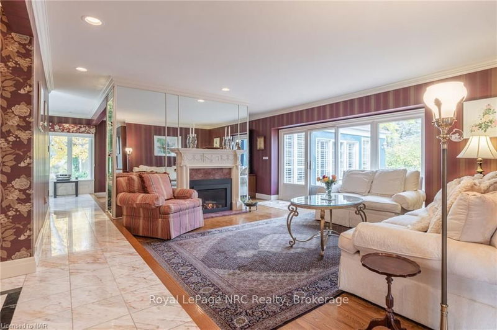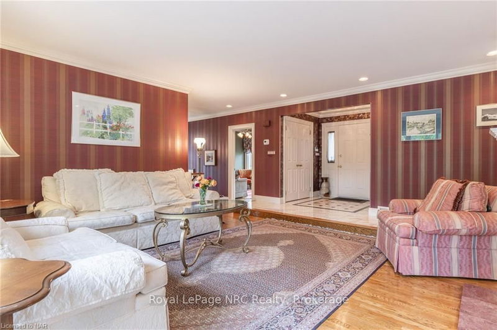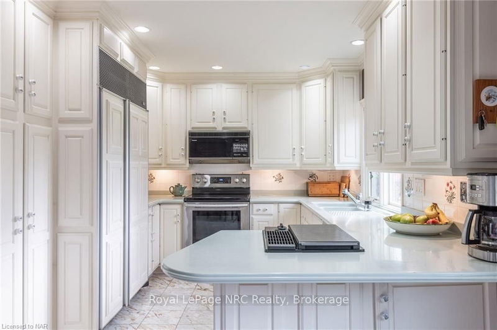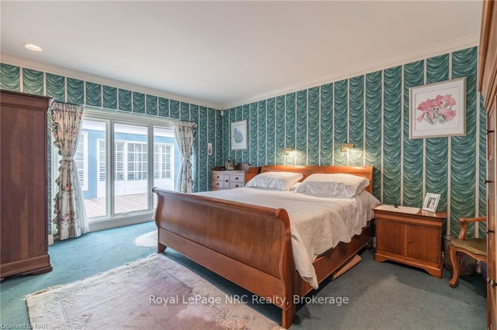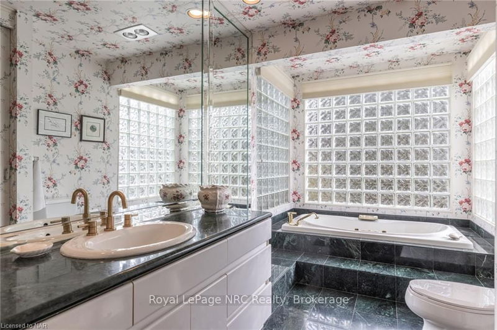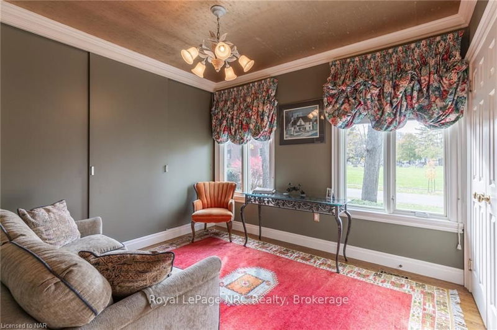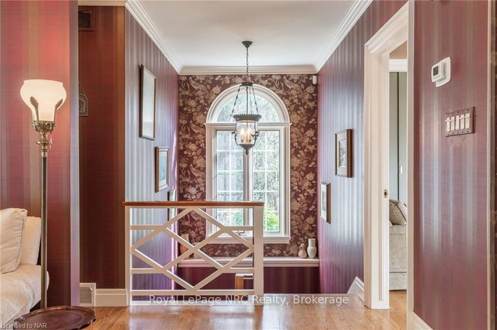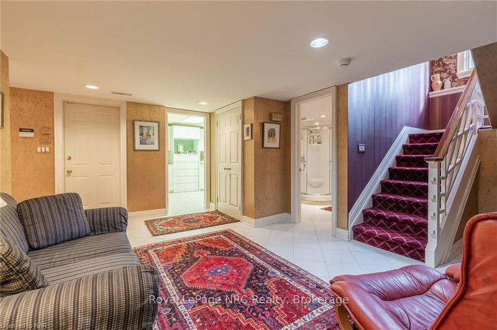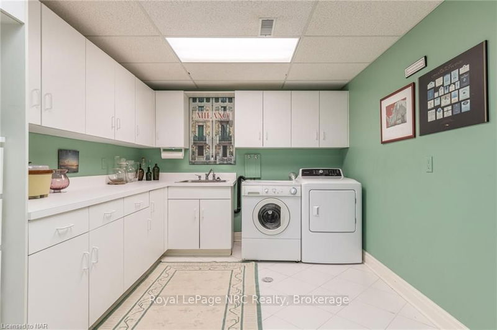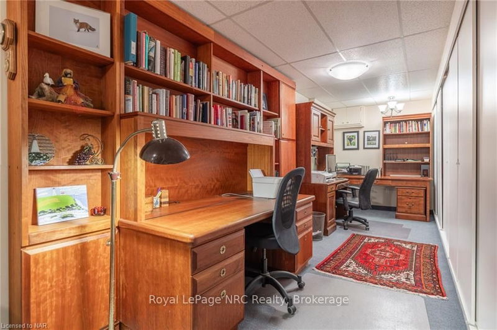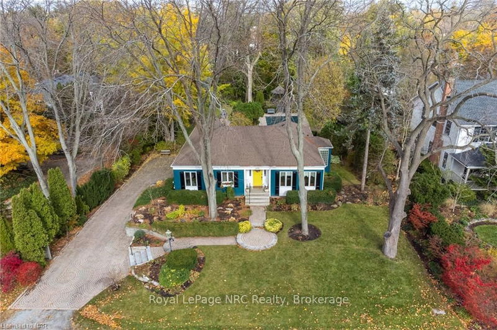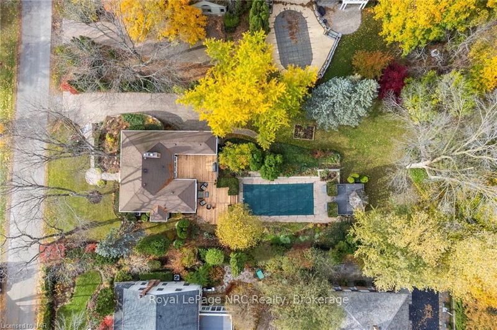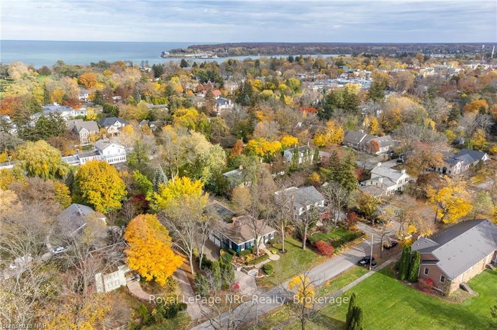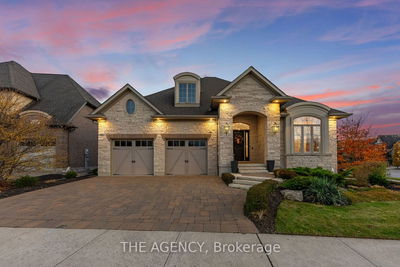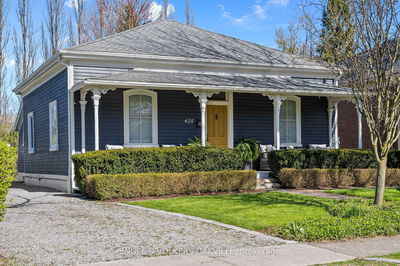We are proud to present 225 Gage Street, one of Old Town's most admired properties. Perched in an elevated position on a prestigious tree lined street, it enjoys a park like setting complete with perennial gardens, in ground pool, Gazebo, new and extensive sun decks, lawns for your dog, croquet or maybe a game of badminton, under a canopy of magnificent mature trees. The floor plan is unique and exciting; open the front door and your eyes are instantly drawn to the step down living room and the bank of windows overlooking the sun decks and back yard. A double sided fireplace with elegant mantles connect the Living Rm and formal Dining Rm as do the gleaming hardwood floors. A delightful sunroom/ family room with heated floor continues the theme of sunlight and views with fabulous walls of windows. A glass door accesses the pool, gardens and deck. The Open Concept Kitchen and Dinette are large, well designed and offer views of the front gardens and lower
Property Features
- Date Listed: Tuesday, November 14, 2023
- City: Niagara-on-the-Lake
- Major Intersection: Mississauga-Golf Course-Queen
- Full Address: 225 Gage Street, Niagara-on-the-Lake, L0S 1J0, Ontario, Canada
- Kitchen: Double Sink, Tile Floor
- Family Room: W/O To Balcony, Heated Floor, California Shutters
- Family Room: Lower
- Listing Brokerage: Royal Lepage Nrc Realty - Disclaimer: The information contained in this listing has not been verified by Royal Lepage Nrc Realty and should be verified by the buyer.

