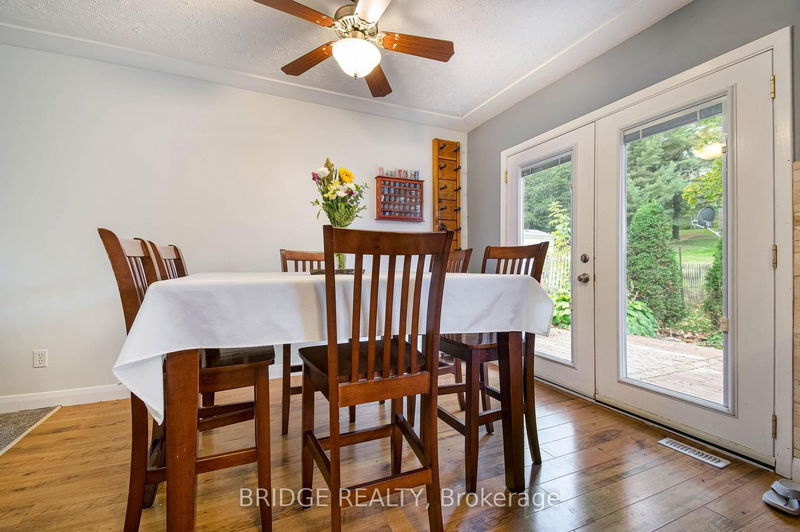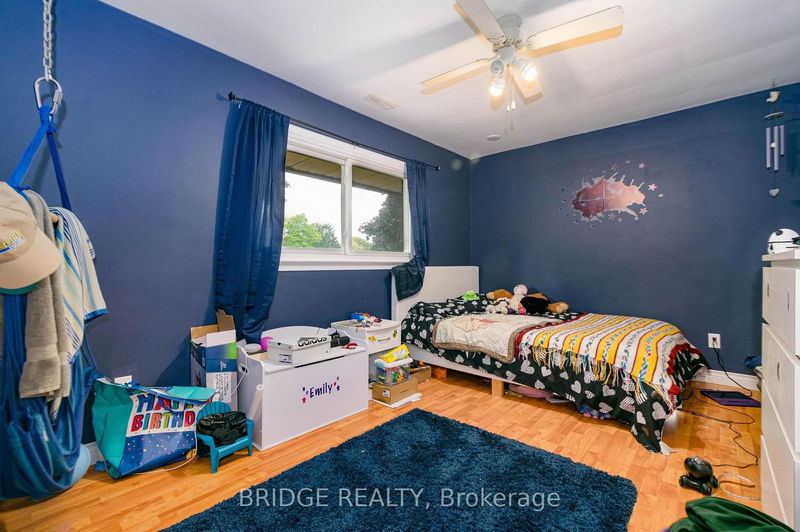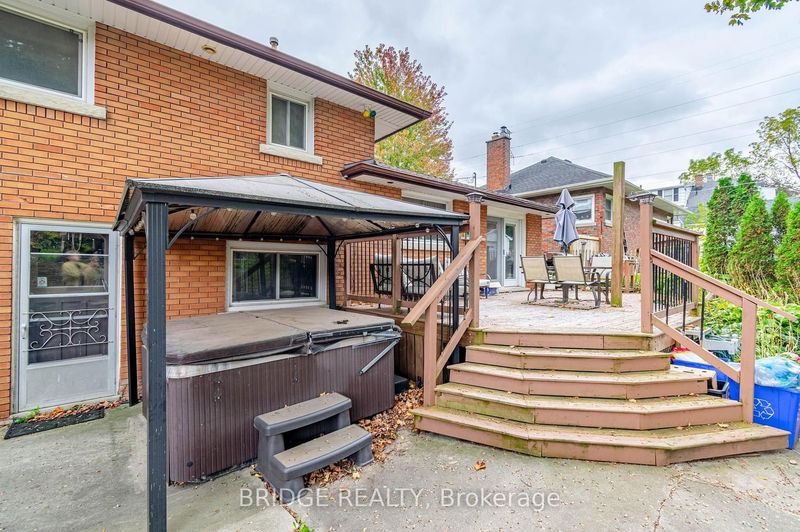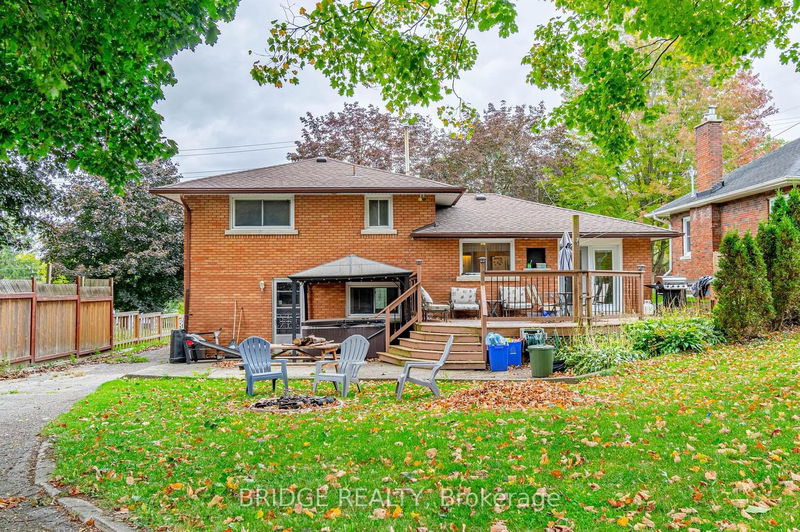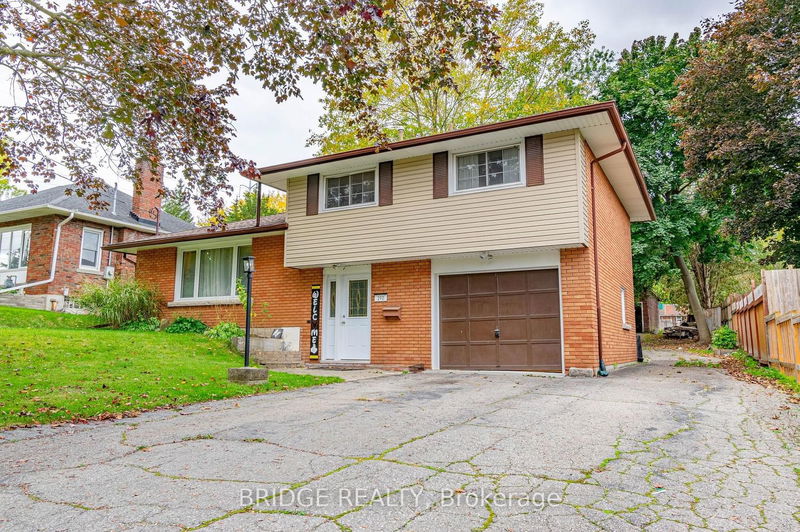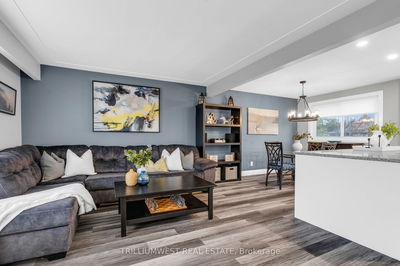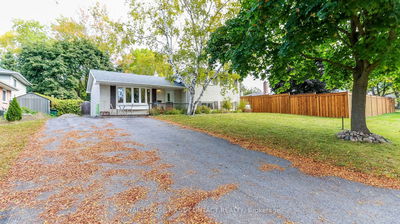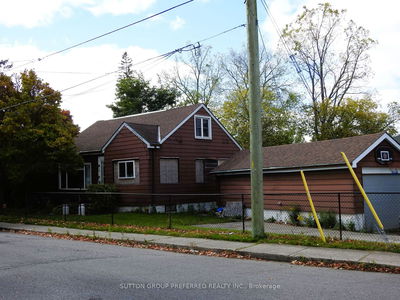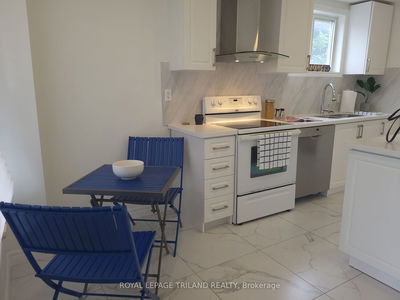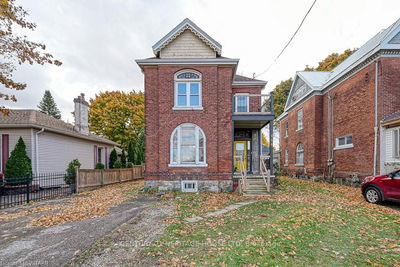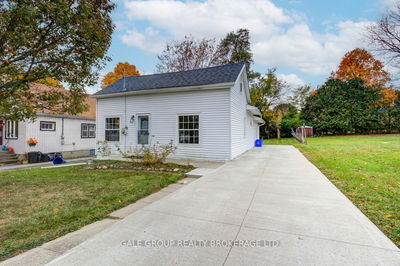Spacious 4-bedroom 2 bath 4 level side split with 35x16 shop and private park like yard. Large bright kitchen with ample counter space that overlooks the yard, and an eating area with patio doors leading to the deck, gazebo & fully fenced yard perfect for entertaining family and friends. 3 bedrooms upstairs with newly renovated sparkling main 4pcbath. Ideal for guests or home office is the 4th bedroom with 2nd bath off the foyer with garage access. Even more space downstairs with finished rec room & laundry/Storage . Outside there is a separate shop with hydro, cement pad for hockey, wooded area and plenty of room for kids to play. Many updates : shingles, flooring, insulation bathroom & more! Drop by, tour the mature neighborhood close to 401/403 Hwy, hospital, shopping and parks.
Property Features
- Date Listed: Friday, December 01, 2023
- Virtual Tour: View Virtual Tour for 290 Finkle Street
- City: Woodstock
- Major Intersection: Parkinson Rd & Finkle St
- Full Address: 290 Finkle Street, Woodstock, N4S 3E5, Ontario, Canada
- Kitchen: Tile Floor, O/Looks Backyard
- Living Room: Broadloom, Window
- Listing Brokerage: Bridge Realty - Disclaimer: The information contained in this listing has not been verified by Bridge Realty and should be verified by the buyer.









