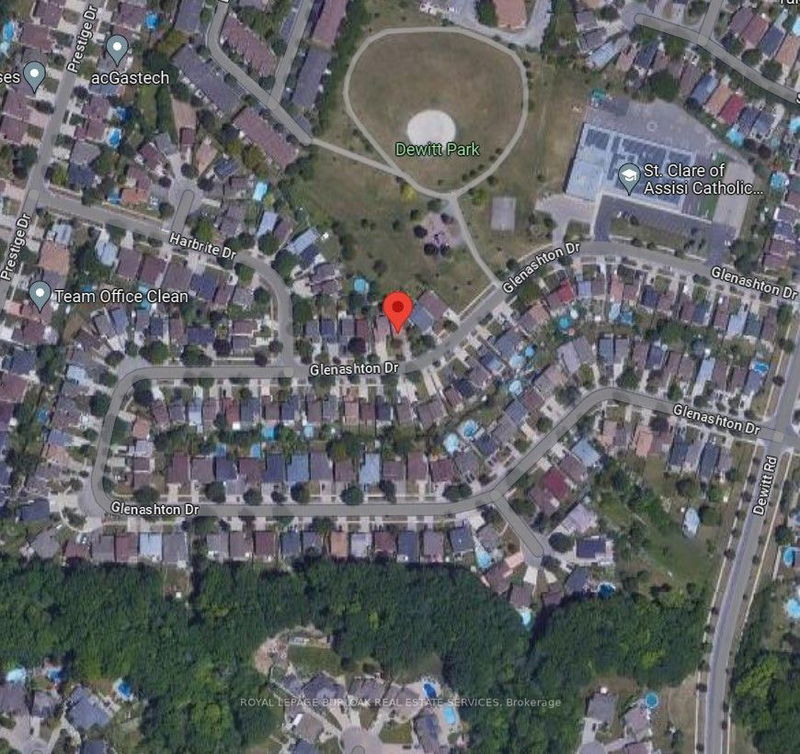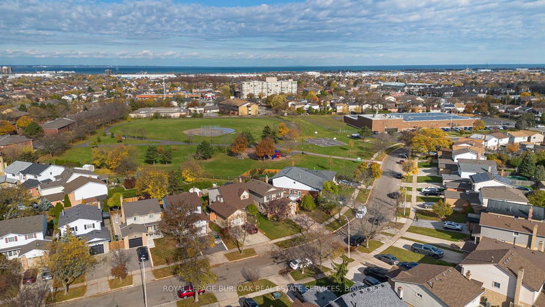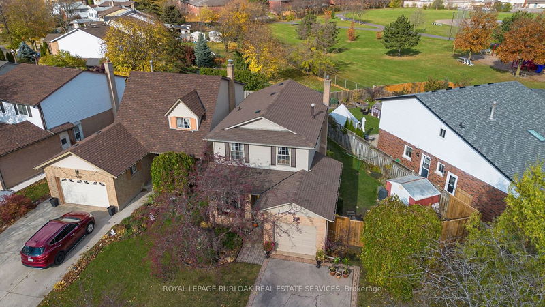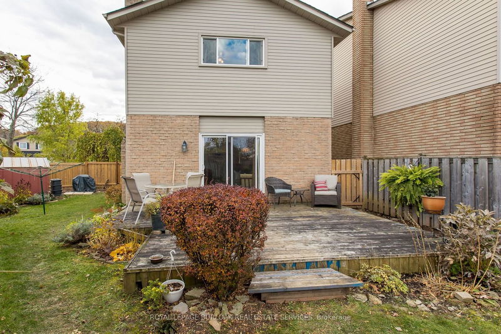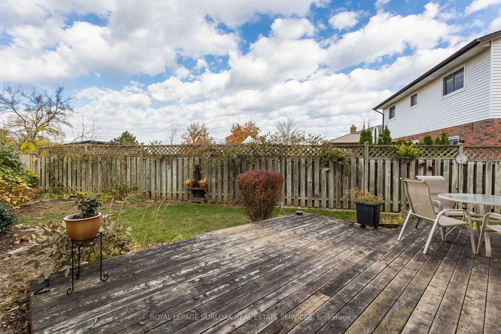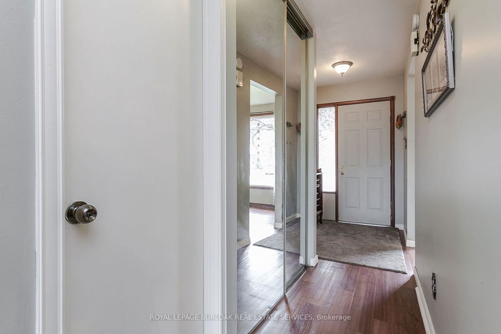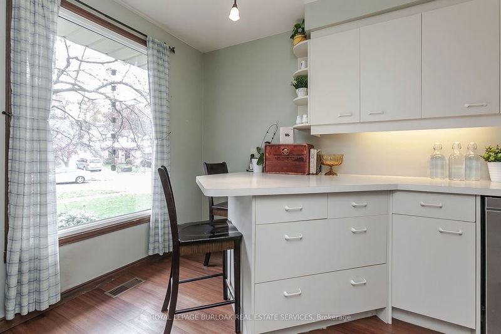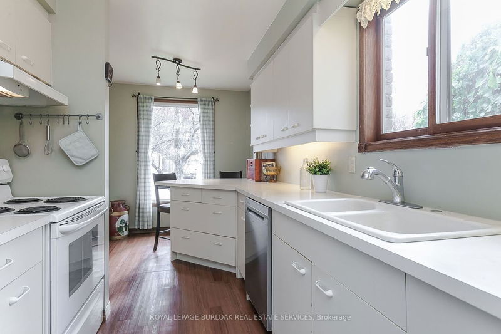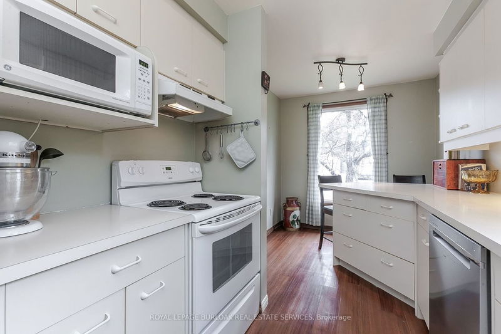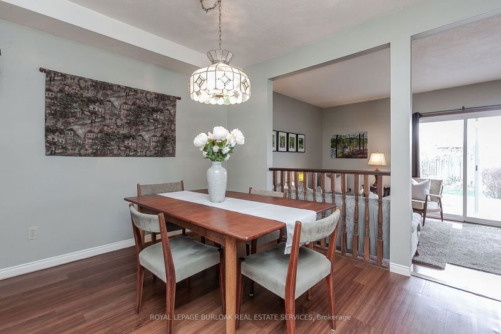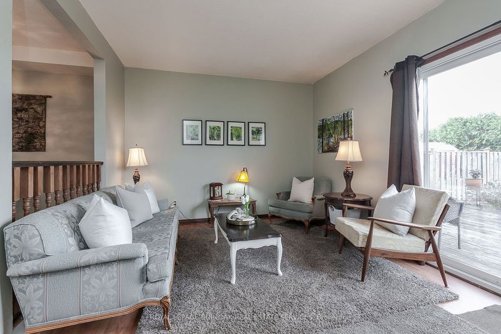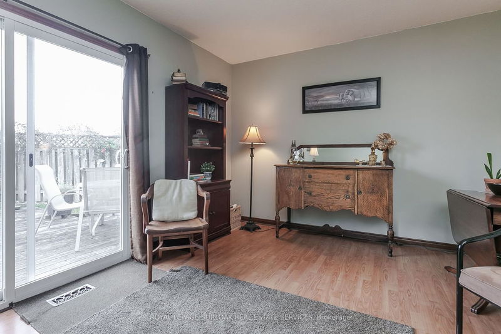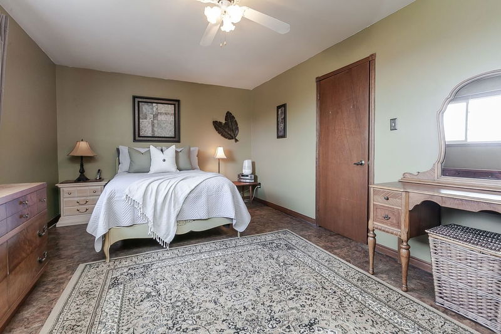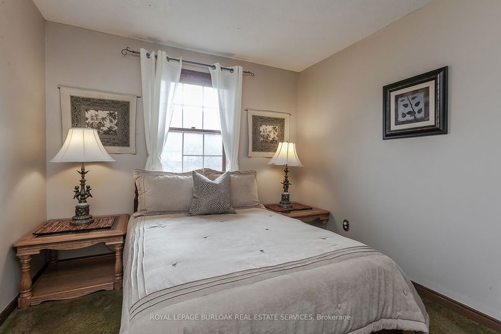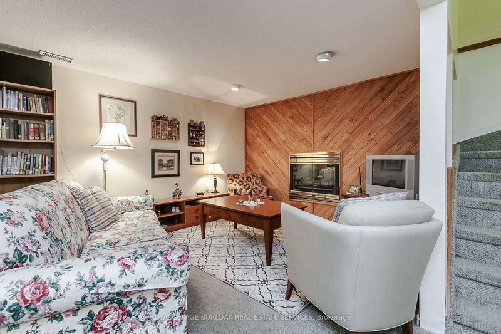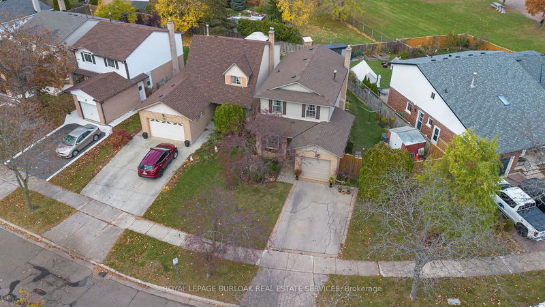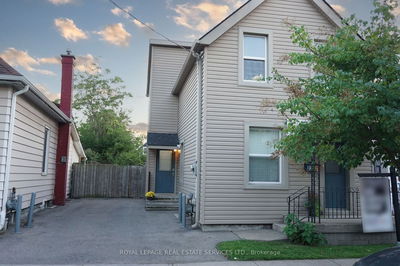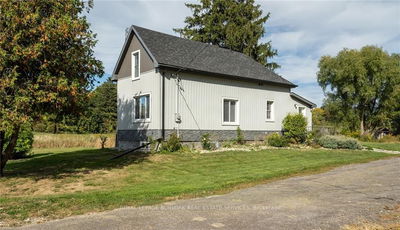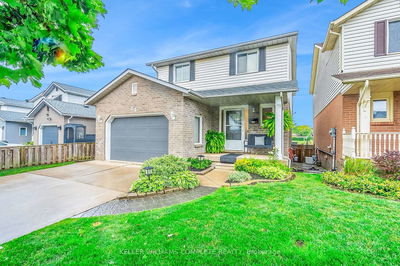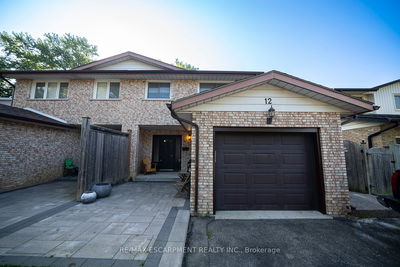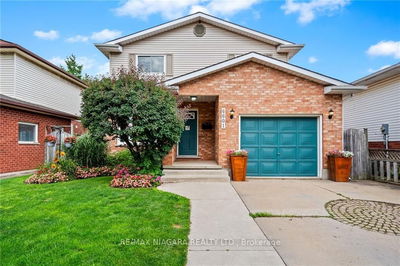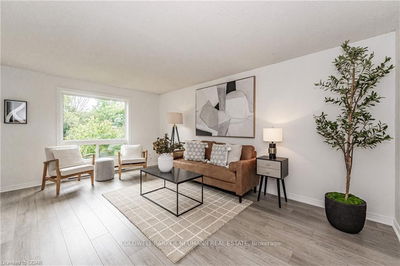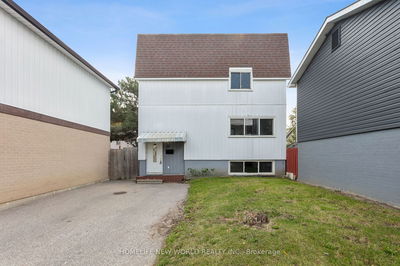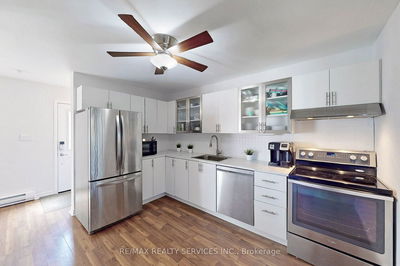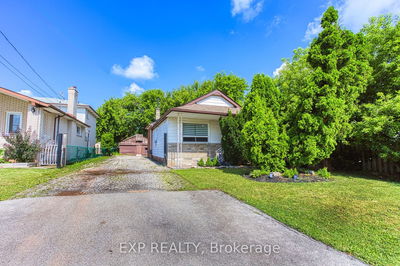Detached home in a great location! Just a walk to school & park and close to Old Stoney Creek Downtown & Escarpment Trails. Reverse pie lot w side yard & mature trees. Ready for a buyer's touch w 2240 SF of total finished living space & vinyl flooring throughout main level. The white kitchen has a lg window, breakfast bar & opens to the dining rm. The adjacent living room is bright & spacious and incl double glass sliding doors to the back deck. Enjoy a fully fenced rear yard w deck, shed, mature trees, perennial gardens & privacy fence w access to the rear yard from both sides. In the upper-level, find a primary bedroom with double closets, main 4PC bathroom & 2 more bedrooms. The finished lower level incl a gas fireplace, cozy living/family room & laundry. Enjoy the convenient garage w direct backyard door & inside entry. Newer roof, fence & exterior paint. Enjoy this Amazing lifestyle location.
Property Features
- Date Listed: Friday, December 01, 2023
- Virtual Tour: View Virtual Tour for 135 Glenashton Drive
- City: Hamilton
- Neighborhood: Stoney Creek
- Full Address: 135 Glenashton Drive, Hamilton, L8G 4E7, Ontario, Canada
- Living Room: Main
- Kitchen: Main
- Listing Brokerage: Royal Lepage Burloak Real Estate Services - Disclaimer: The information contained in this listing has not been verified by Royal Lepage Burloak Real Estate Services and should be verified by the buyer.


