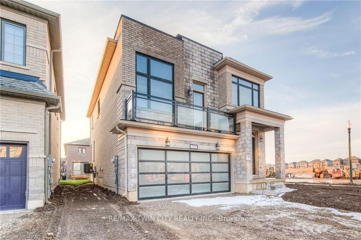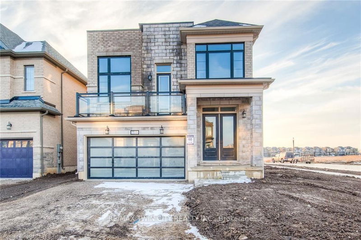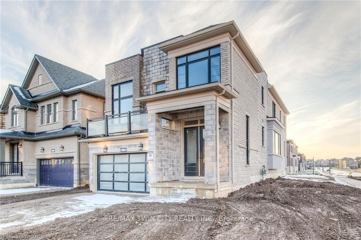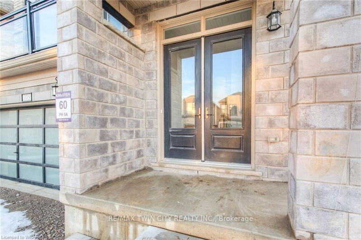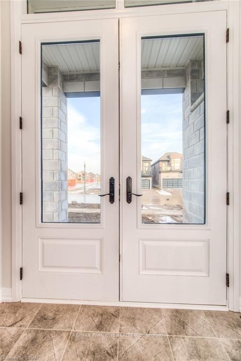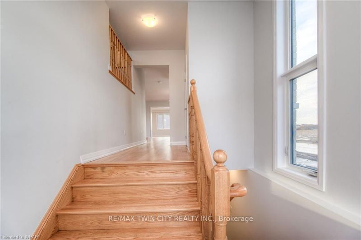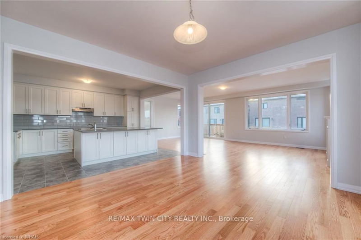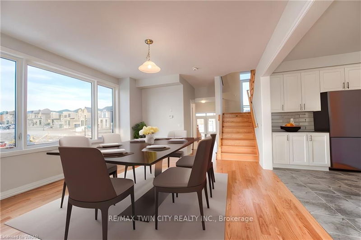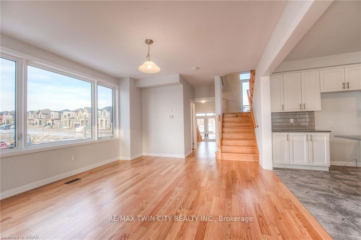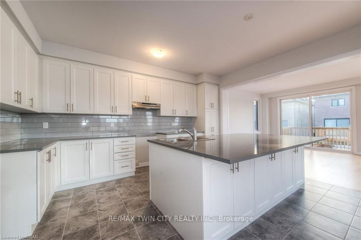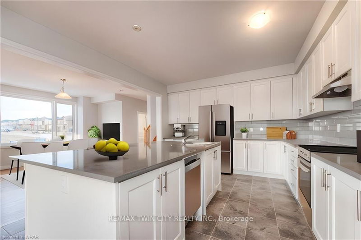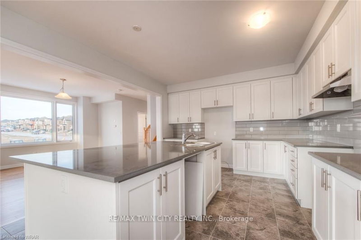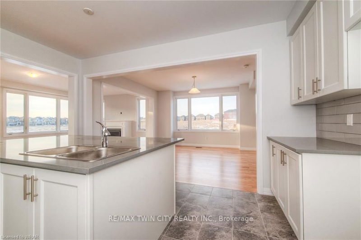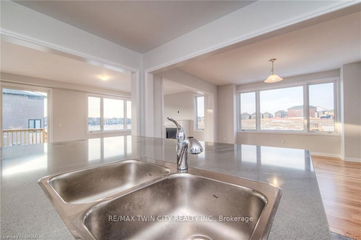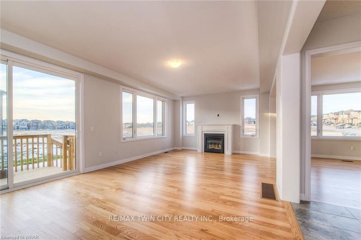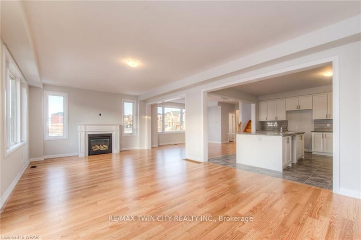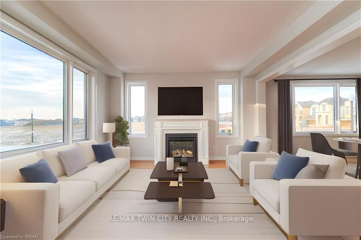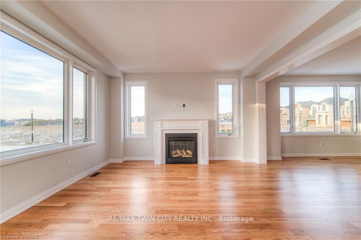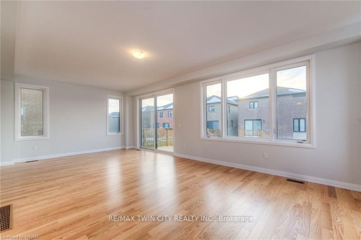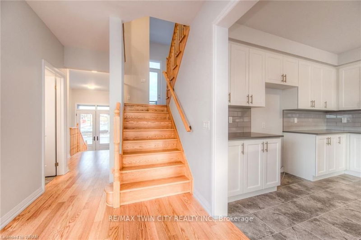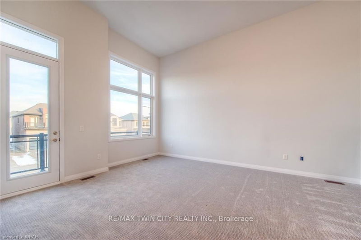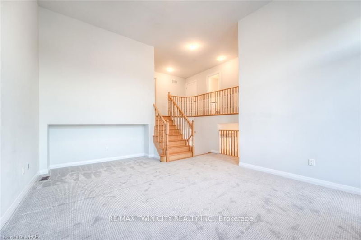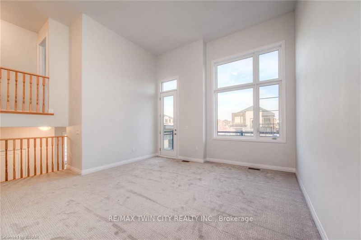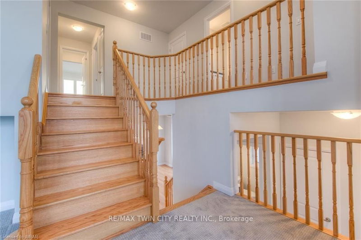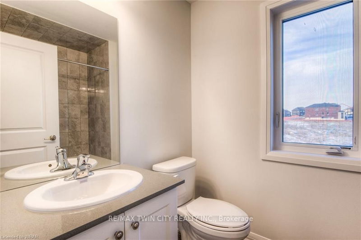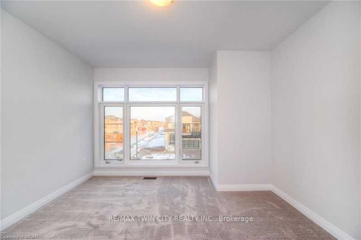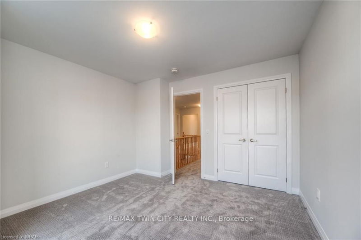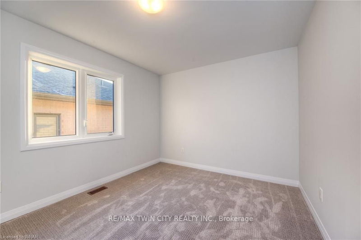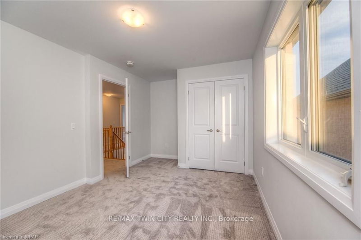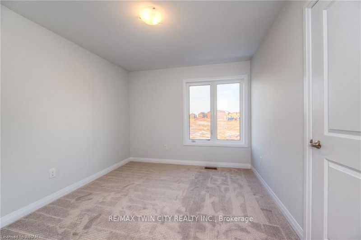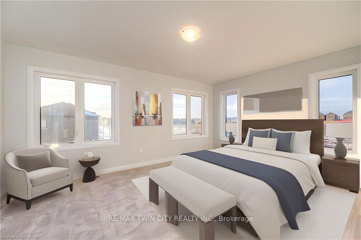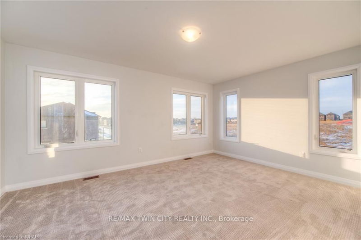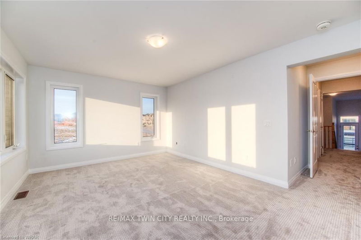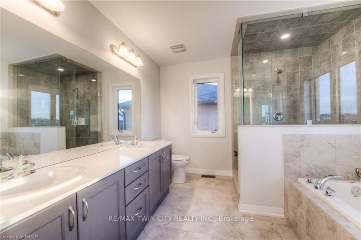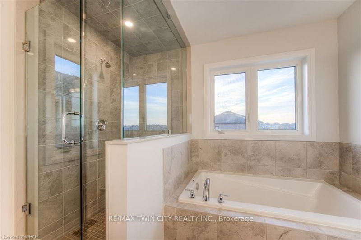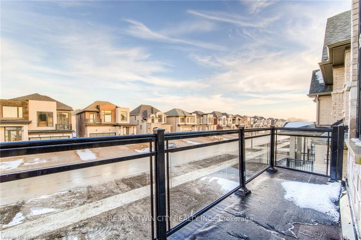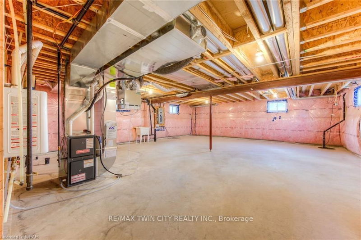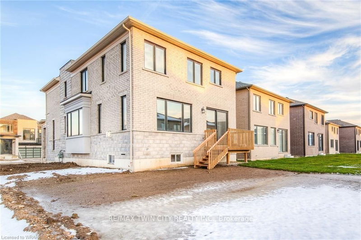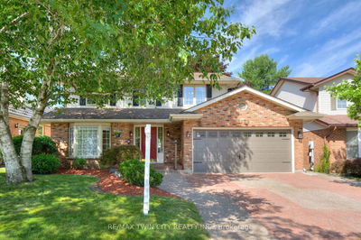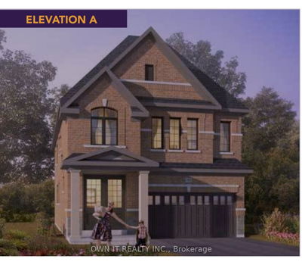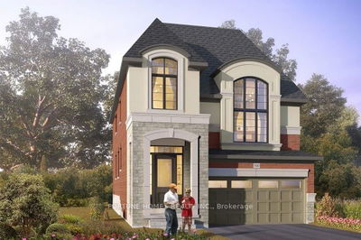OPEN HOUSE SUN JAN 14 2-4 PM BRAND NEW-NEVER OCCUPIED! Seize the opportunity to become the residents of this sunlit 2620 sq ft 4-bedroom + 2nd Flr Loft family home with a 2-car garage, nestled in the sought-after Phase 1 Havelock Corners subdivision in Woodstock. Positioned on a corner lot, this residence boasts extra yard space for gardening and recreational activities. Crafted by the Kingsmen Group (Robert "C") enter into the stunning sunken foyer to start your tour. The elegant kitchen showcases a grand center island perfect for effortless entertaining. Ascend a few steps to the Main Floor, highlighted by expansive windows, fireplace and generous size family room. On the next level you will be inspired by a loft/ family area leading to a sundeck over the garage. The four generously sized bedrooms are flooded with natural light through oversized windows. Primary Bedroom showcases a 5 pc ensuite and large walk-in closet.
Property Features
- Date Listed: Thursday, November 30, 2023
- Virtual Tour: View Virtual Tour for 775 Sobeski Avenue
- City: Woodstock
- Major Intersection: Knights Lane
- Full Address: 775 Sobeski Avenue, Woodstock, N4S 7W2, Ontario, Canada
- Kitchen: Main
- Living Room: Main
- Listing Brokerage: Re/Max Twin City Realty Inc. - Disclaimer: The information contained in this listing has not been verified by Re/Max Twin City Realty Inc. and should be verified by the buyer.

