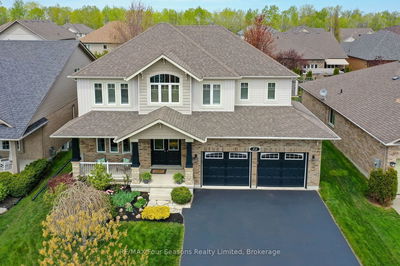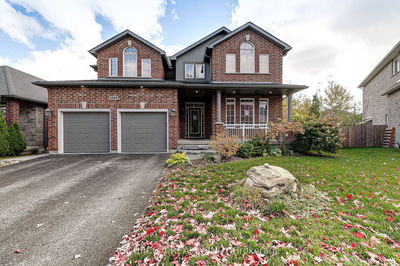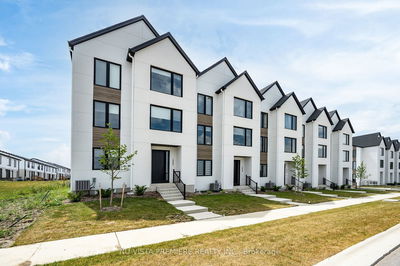Great curb appeal with a professionally landscaped front & backyard. Located on a quiet crescent in a Fantastic neighbourhood, close to skiing, great schools and walking trails. Built in 2007 with a single owner who has meticulously maintained this 4-bedroom home. The main floor offers a ton of living space. A large open office, separate formal dining, spacious living room with plenty of picture windows, a dinette and a roomy kitchen with quartz counters and ample cabinetry. The main floor also offers a mudroom/ laundry off the oversized 2 car garage (23 x 31ft). The primary bedroom features a generous ensuite with a separate shower, whirlpool tub, heated floors and quartz vanity counter. Upstairs also includes 3 spacious bedrooms and a 4-piece bathroom. The lower level includes a walkout basement with a separate entrance. A huge rec room and a office or potential bedroom. There is a plumbing rough-in for a bar or in-law suite kitchen. The huge yard has a putting green, patios and shed
Property Features
- Date Listed: Tuesday, December 05, 2023
- City: London
- Major Intersection: Ironwood Rd & Dogwood
- Full Address: 2181 Dogwood Crescent, London, N6K 5C6, Ontario, Canada
- Family Room: Above Grade Window, W/O To Yard
- Living Room: 2nd
- Kitchen: 2nd
- Listing Brokerage: Non-Trreb Board Office - Disclaimer: The information contained in this listing has not been verified by Non-Trreb Board Office and should be verified by the buyer.














