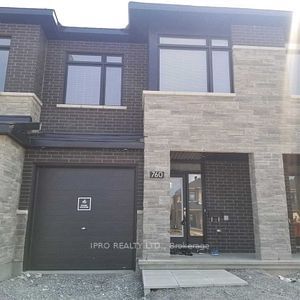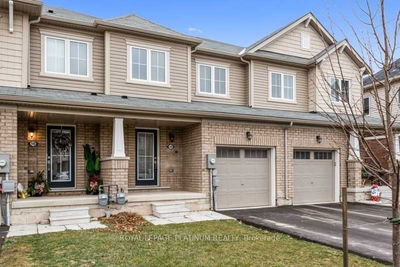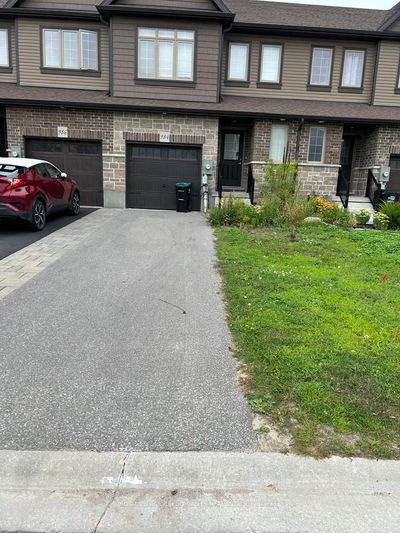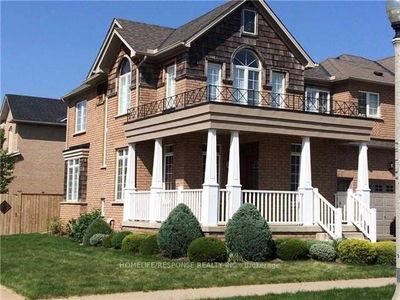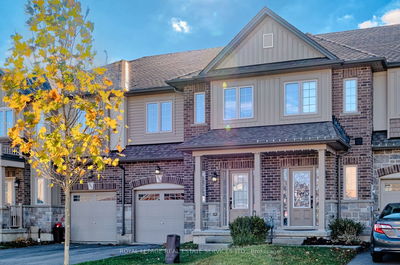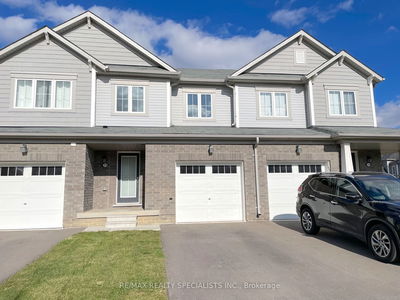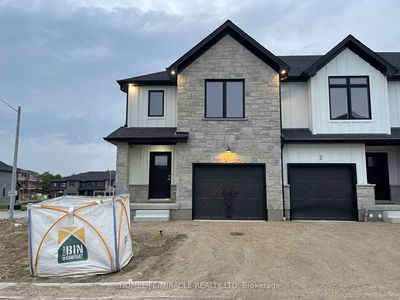End unit two-storey townhome conveniently located just north of the 401 in Belleville. The main floor features a den, powder room, open living/dining area, and a spacious upgraded kitchen. On the second floor, you'll find a spa-like primary suite with 5-piece en-suite bathroom, two larger secondary bedrooms, a 4-piece bathroom as well as a convenient laundry room. This home is completed with an attached single garage. Tenant responsible for HWT & all utilities. Rental application, proof of employment & credit report required.
Property Features
- Date Listed: Monday, December 11, 2023
- City: Belleville
- Major Intersection: Nipigon & Riverstone
- Full Address: 15 Nipigon Street, Belleville, K8N 0T3, Ontario, Canada
- Living Room: Main
- Listing Brokerage: Royal Lepage Proalliance Realty - Disclaimer: The information contained in this listing has not been verified by Royal Lepage Proalliance Realty and should be verified by the buyer.




































