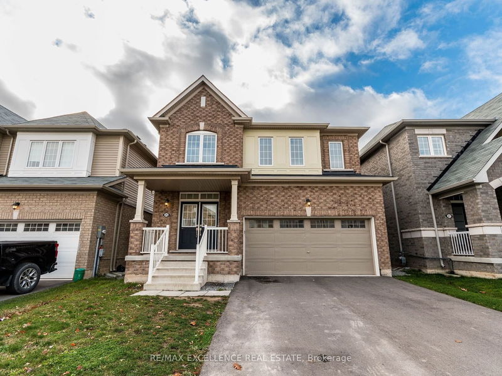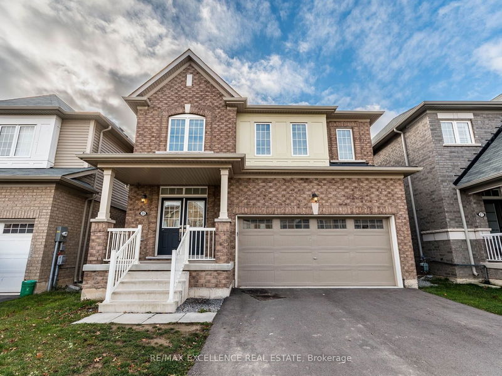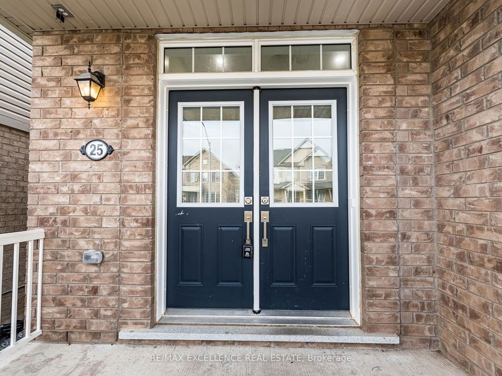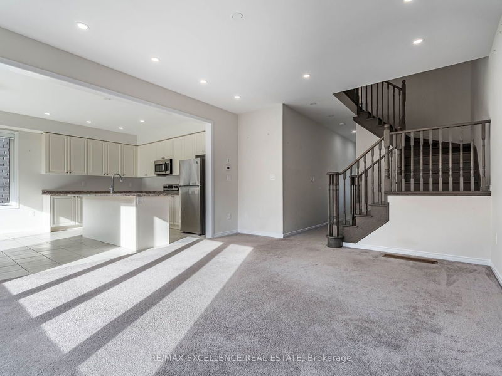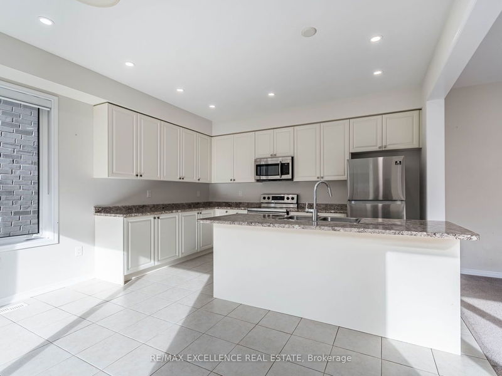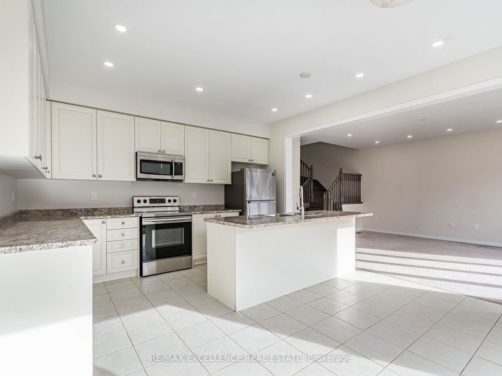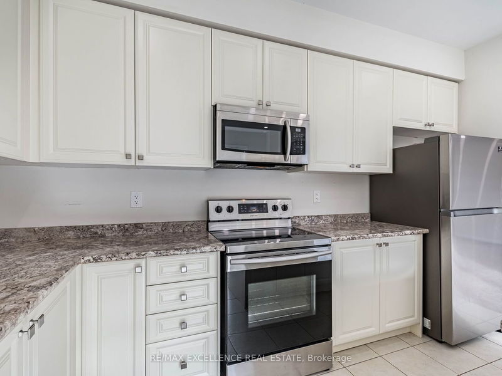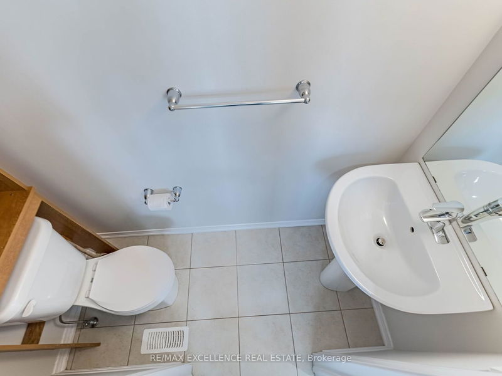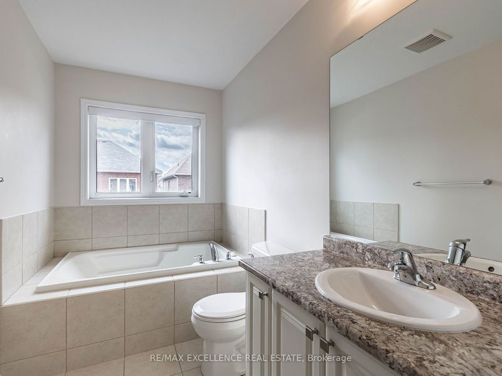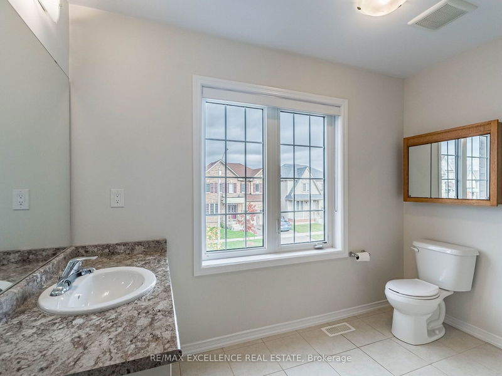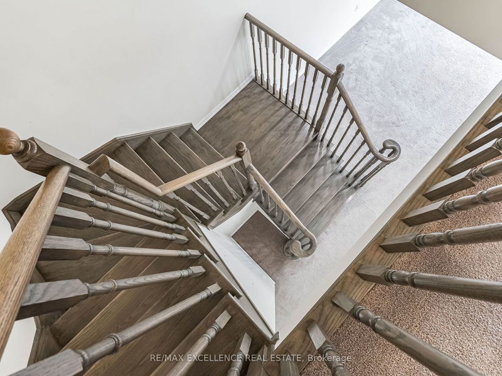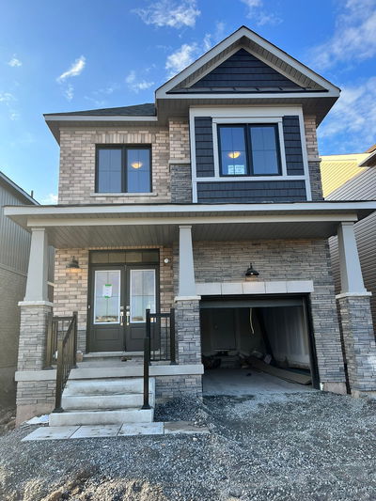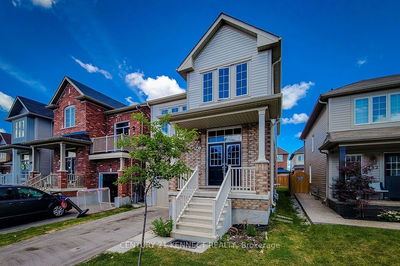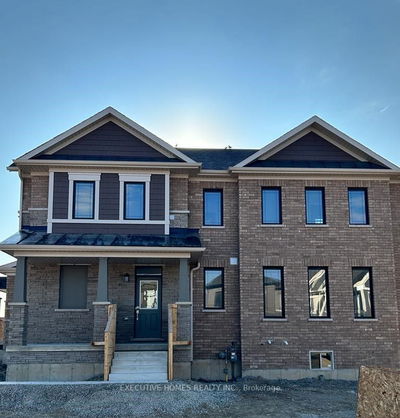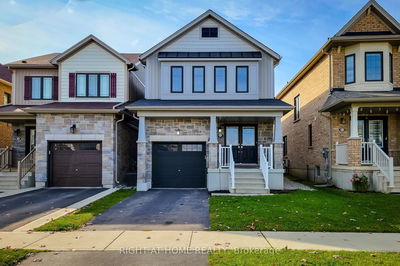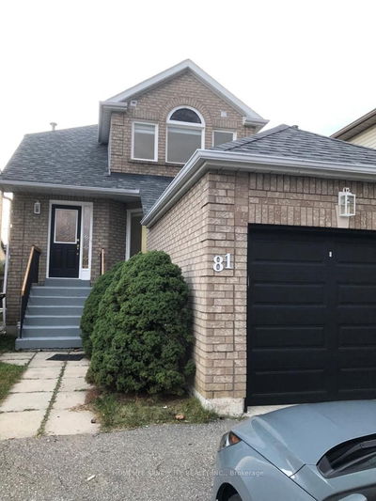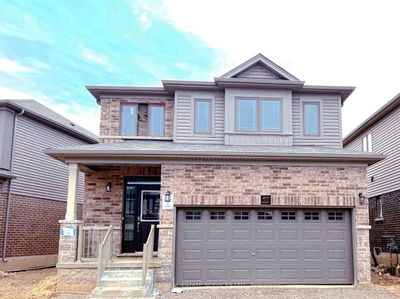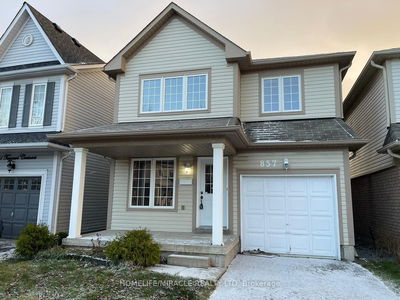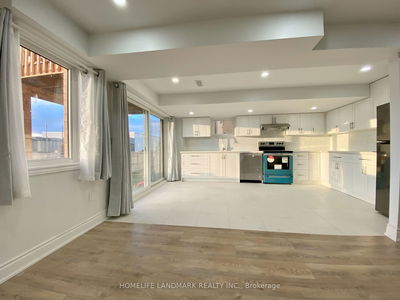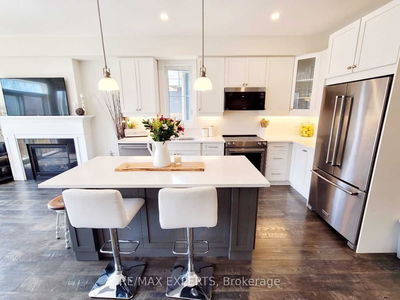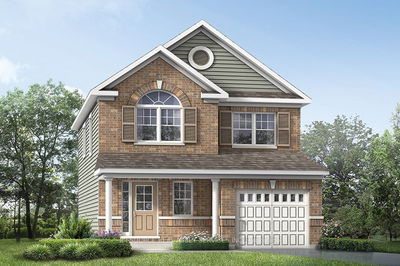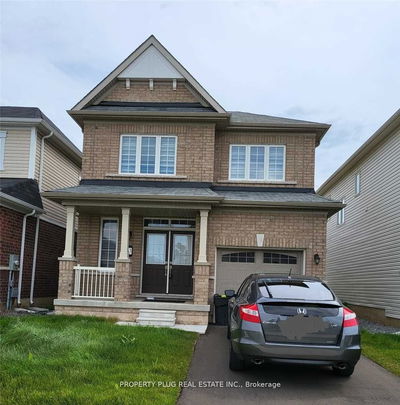Welcome To Empire's Master-Planned Community-Empire Legacy! This Move in Ready 3 years old detached Home Boasts 1838 Sqft Of Functional Floor Space With Soaring 9Ft Ceilings On Main, pot lights, Full Brick Exterior. Double Car Garage,Oak Staircase, Open Concept Living, W/O To Large Backyard From Dining, very spacious kitchen with lots of storage, central island with breakfast bar and stainless steel appliances, Convenient 2nd Floor Laundry. Large Master bedroom W/ Walk-In Closet and 5 piece ensuite.
Property Features
- Date Listed: Tuesday, December 12, 2023
- Virtual Tour: View Virtual Tour for 25 Doreen Drive
- City: Thorold
- Major Intersection: Legacy Lane And Doreen
- Full Address: 25 Doreen Drive, Thorold, L3B 5N5, Ontario, Canada
- Living Room: Open Concept, Large Window, Broadloom
- Kitchen: Centre Island, Stainless Steel Appl, Ceramic Floor
- Listing Brokerage: Re/Max Excellence Real Estate - Disclaimer: The information contained in this listing has not been verified by Re/Max Excellence Real Estate and should be verified by the buyer.


