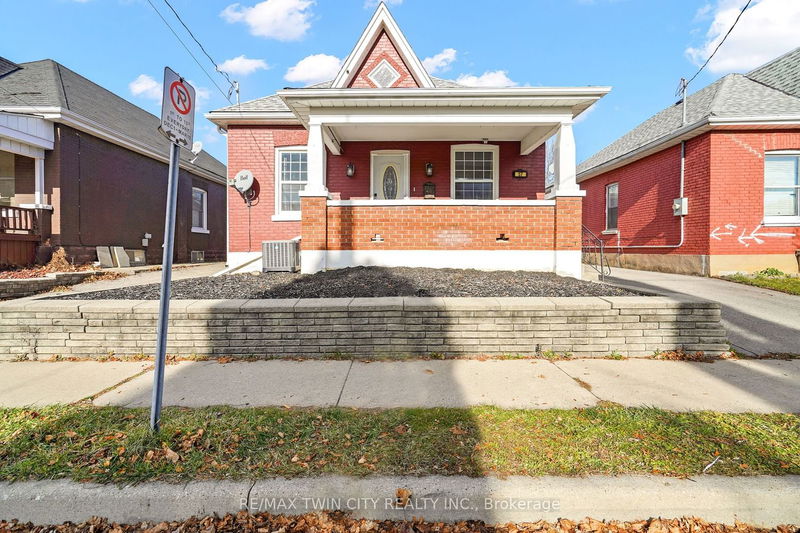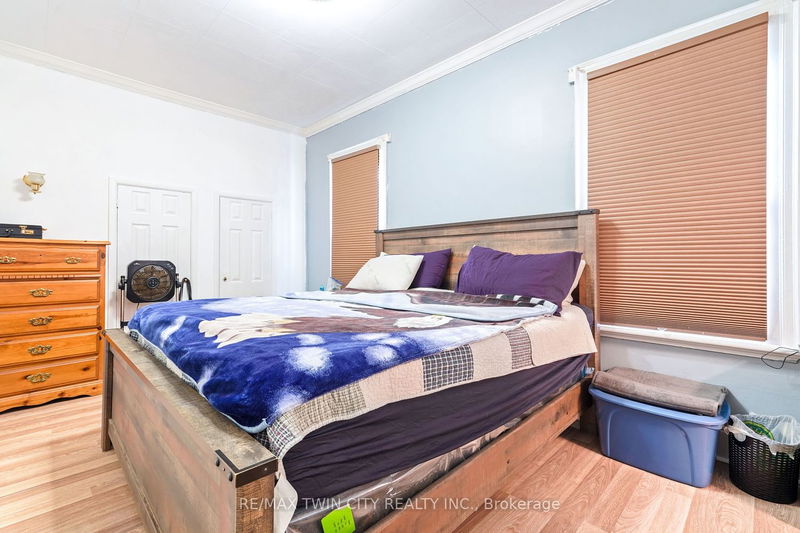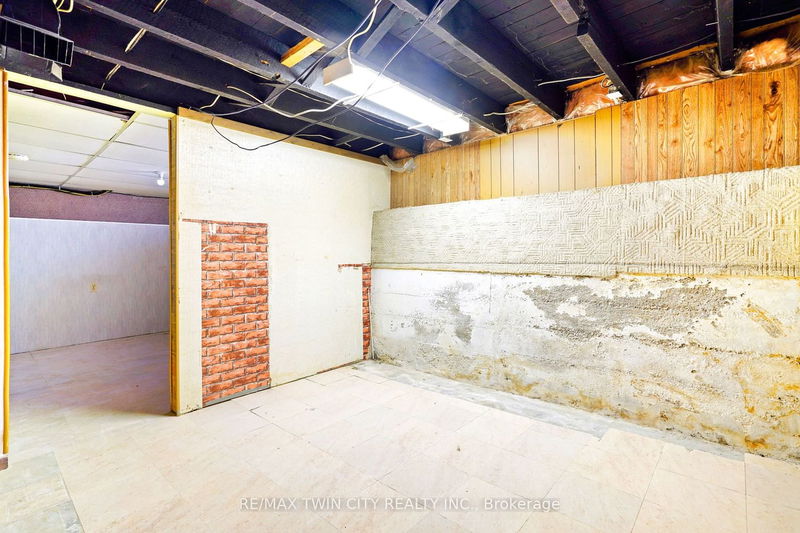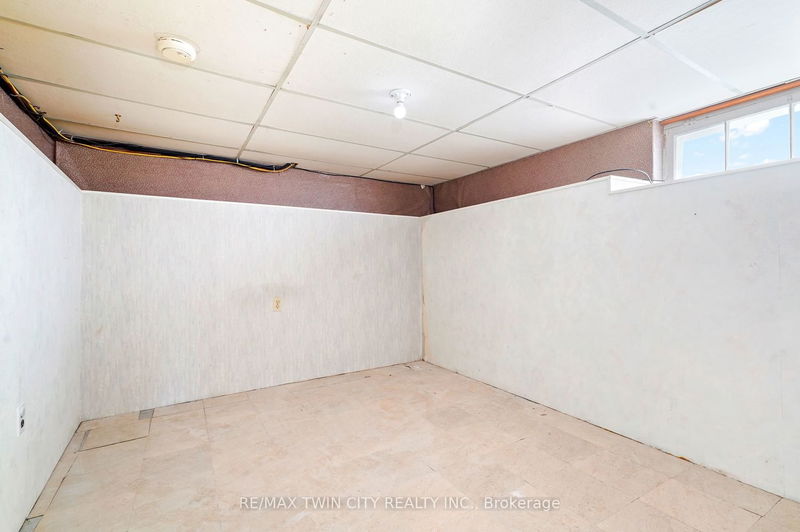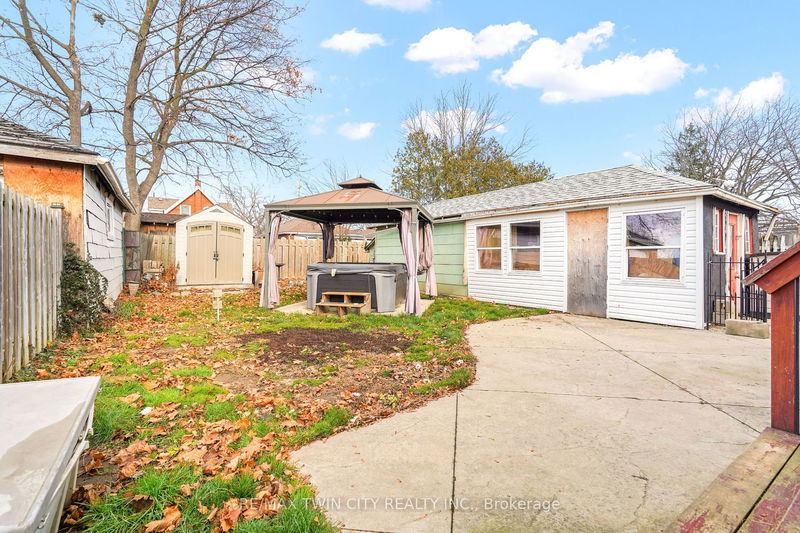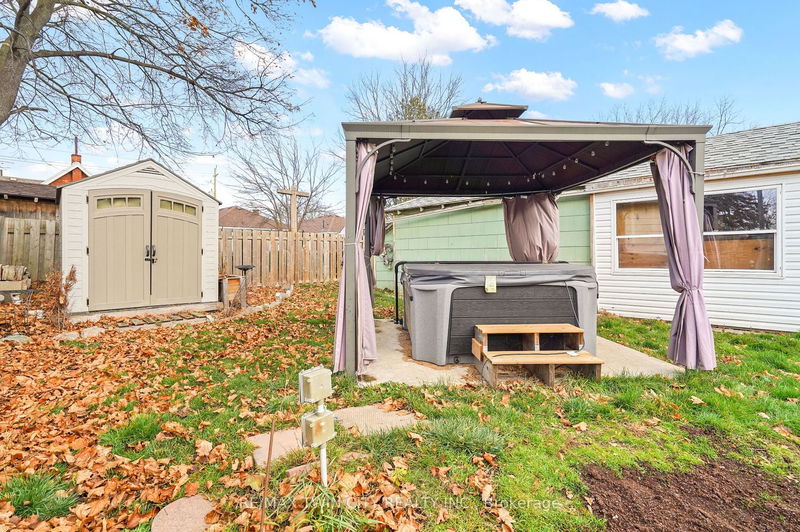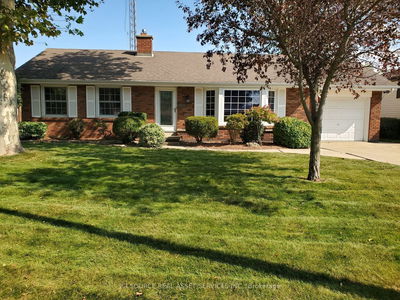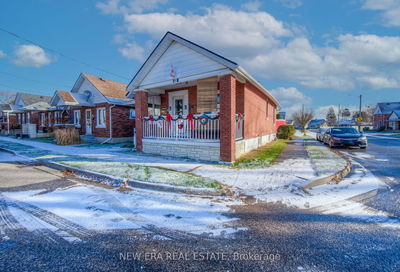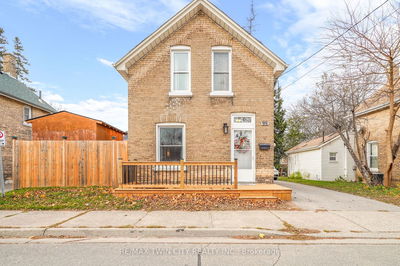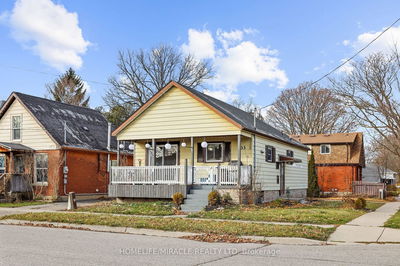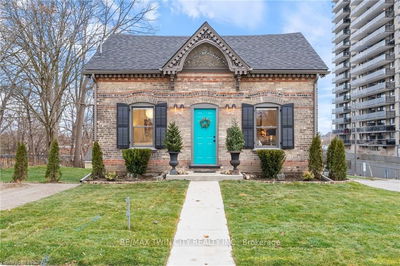A Beautiful Brick Bungalow with a Detached Workshop! This lovely brick bungalow with a spacious 1,348sq.ft. above-grade features a covered front porch where you can relax with your morning coffee, a huge living room for entertaining with 9'2" high ceilings, 9" baseboards, a coved ceiling, and attractive laminate flooring, a formal dining area for family meals, a large master bedroom(it used to be 2 bedrooms and could be converted back if another bedroom is needed) with crown moulding that also enjoys ensuite privilege to the immaculate 4pc. bathroom with a modern vanity, a bright eat-in kitchen with more laminate flooring and a large walk-in pantry, and a huge 4-season sunroom with tile flooring and patio doors leading out to the fully fenced backyard where you'll find a stamped concrete patio, a hot tub under the gazebo where you can kick back and relax after a long day, a long exposed aggregate concrete driveway that fits 4 cars, and a long detached 32' x ...see attached Full Remarks
Property Features
- Date Listed: Thursday, December 14, 2023
- Virtual Tour: View Virtual Tour for 57 Aberdeen Avenue
- City: Brantford
- Major Intersection: Tecumseh St
- Full Address: 57 Aberdeen Avenue, Brantford, N3S 1R7, Ontario, Canada
- Living Room: Main
- Kitchen: Main
- Listing Brokerage: Re/Max Twin City Realty Inc. - Disclaimer: The information contained in this listing has not been verified by Re/Max Twin City Realty Inc. and should be verified by the buyer.

