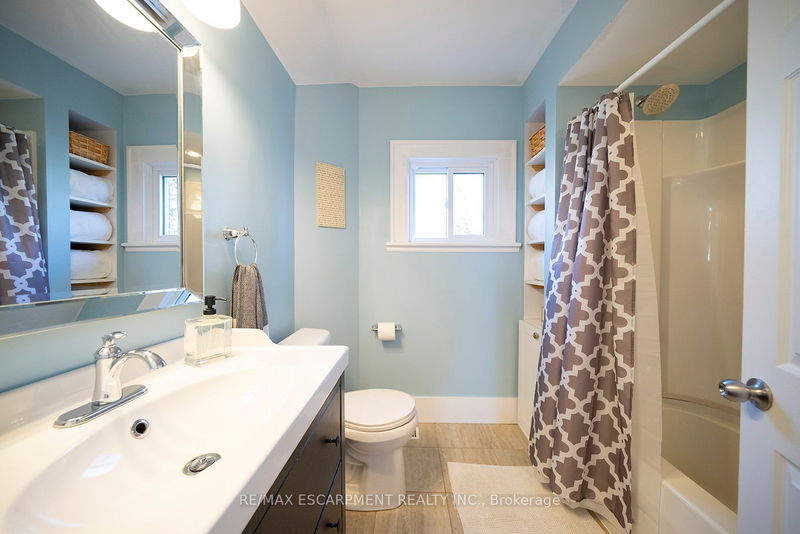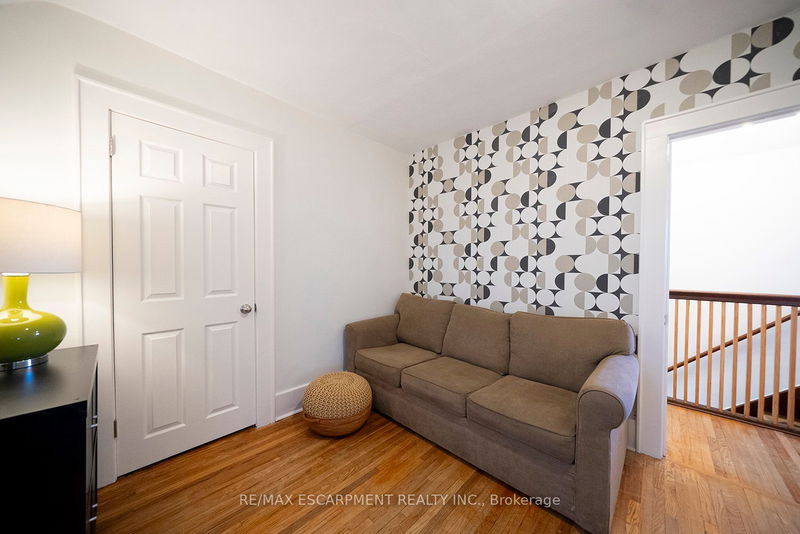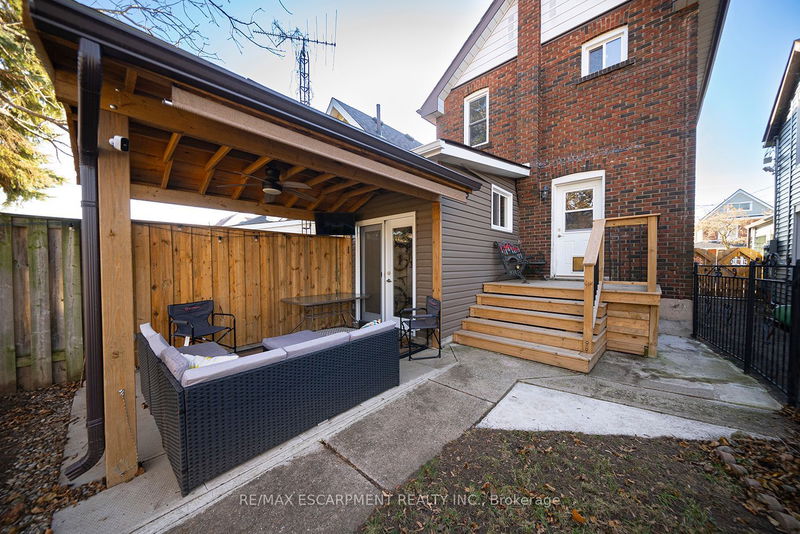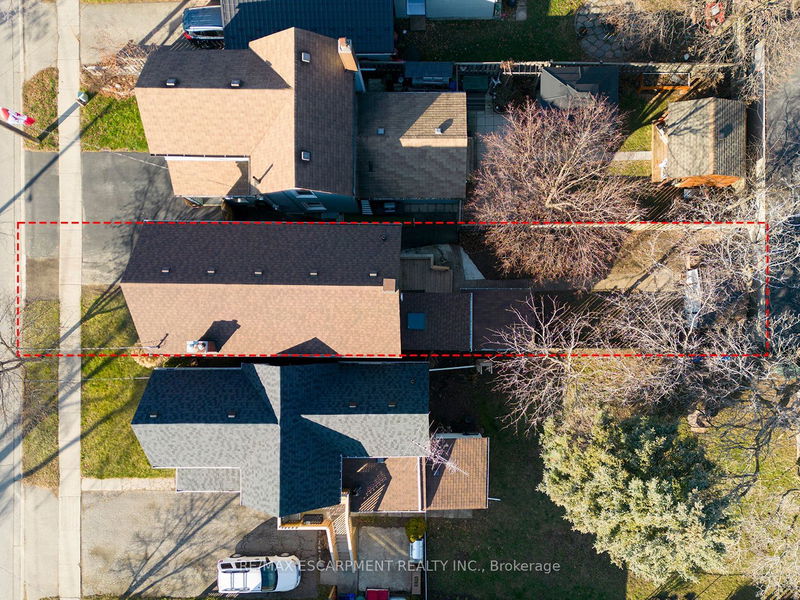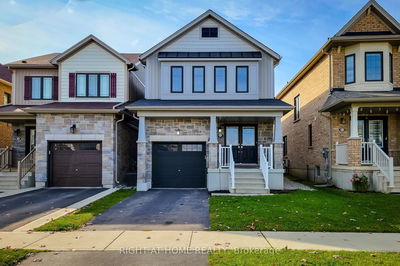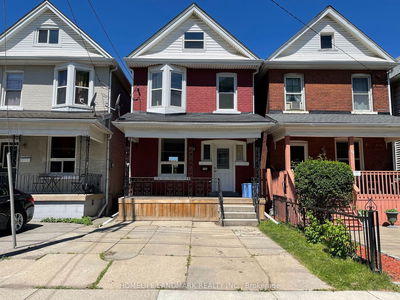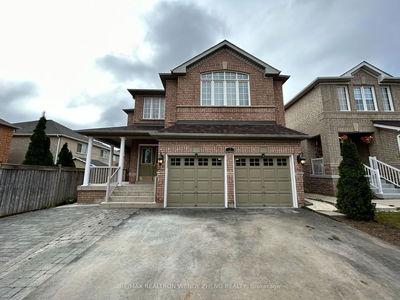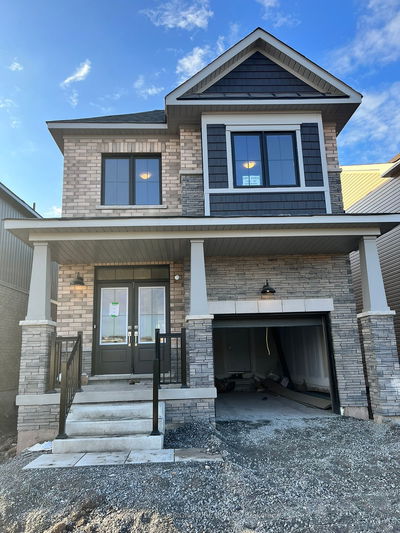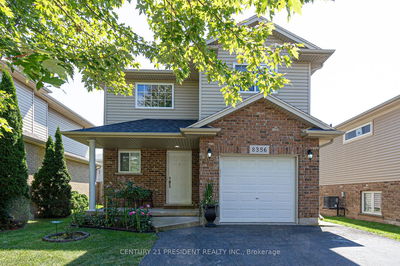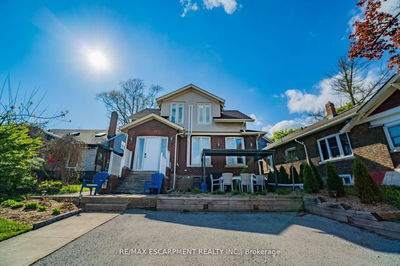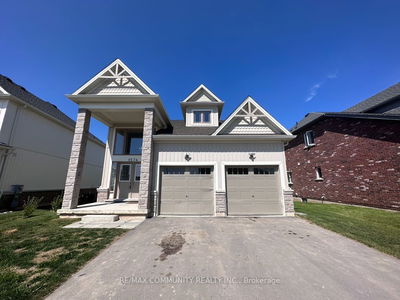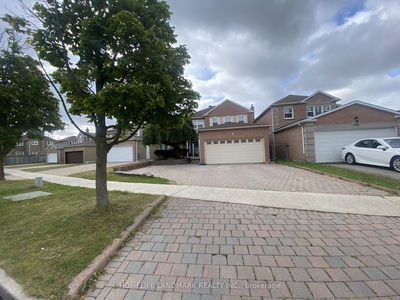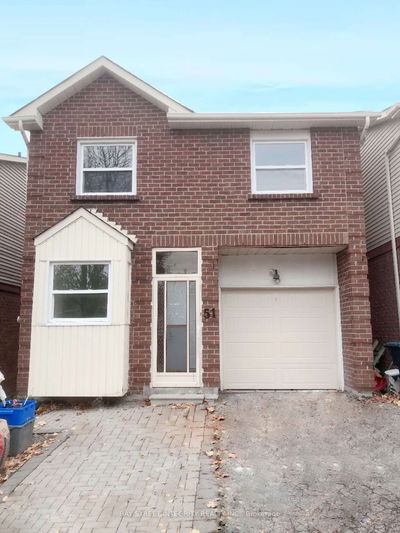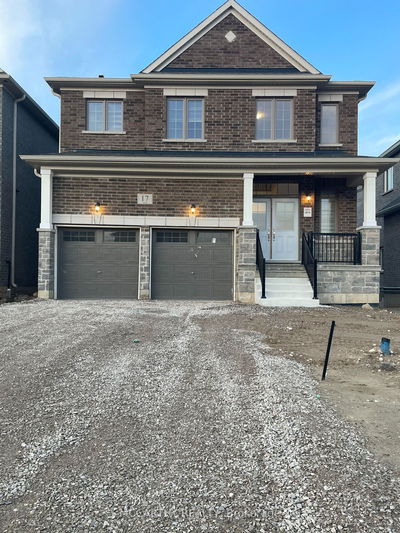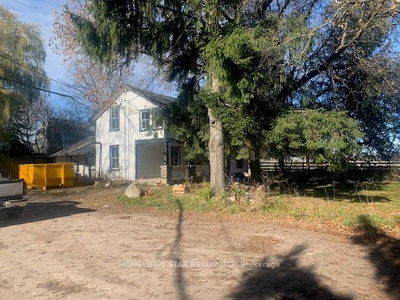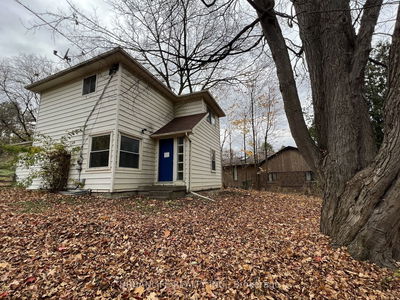This spotless & freshly painted 2 storey home has 3 bdrms, 2 baths and 1,496 total sqft with a finished basement. The welcoming foyer has hardwood flooring through the dining & family room. The kitchen has updated appliances, plenty of cupboards, butcher block countertops & double sink. In addition, the kitchen has a space saving over-the-range microwave and built-in dishwasher. A tiled mudroom is equipped with additional closet space and provides access to the rear yard. Hardwood flooring continues to the second floor of the home where there are 3 bdrms and a 4pc bath. The basement has a rec room and 3pc bath. Walk-up from the basement to the fenced backyard. This private outdoor space features a new deck, a covered patio and a retractable privacy screen. This great home for lease has driveway parking for 1 car, plenty of street parking, keyless entry and front & back video monitoring. Conveniently located close to excellent schools, parks, bus routes and shopping.
Property Features
- Date Listed: Friday, December 15, 2023
- Virtual Tour: View Virtual Tour for 65.5 Dundas Street
- City: Brantford
- Major Intersection: Grand Street
- Full Address: 65.5 Dundas Street, Brantford, N3R 1S2, Ontario, Canada
- Family Room: Hardwood Floor
- Kitchen: B/I Dishwasher, Double Sink
- Listing Brokerage: Re/Max Escarpment Realty Inc. - Disclaimer: The information contained in this listing has not been verified by Re/Max Escarpment Realty Inc. and should be verified by the buyer.
















