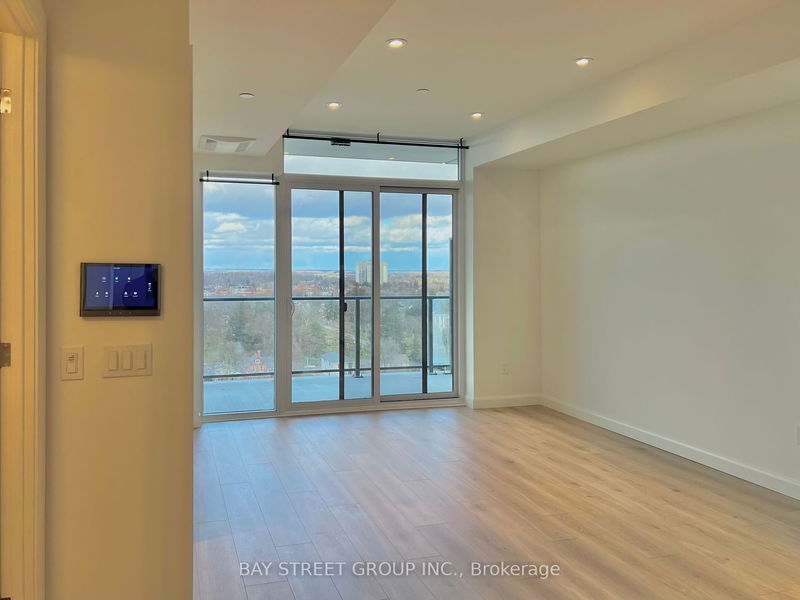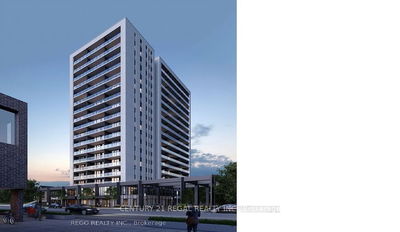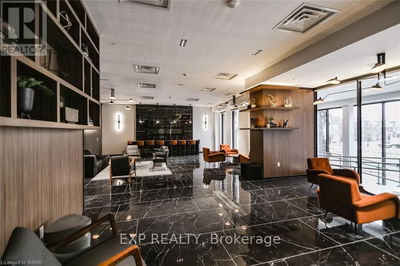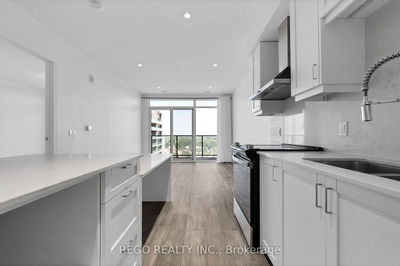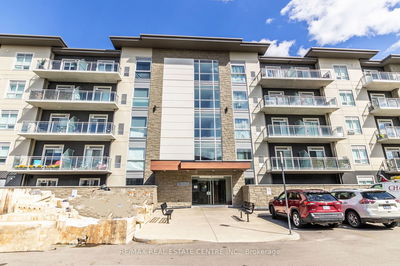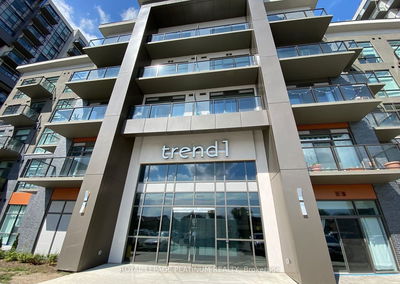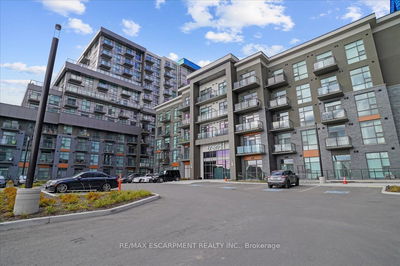At a modest size, this high-ceiling 1-bedroom has an optimized layout with ample storage, good size living,dining,kitchen & a laundry/closet room. The 23'terrace stretching from East to West offers an expansive city view while bathing the interiors with natural light, echoed by the bedroom's glassdoor walkout. The plank flooring and clean lines of the layout creates a minimal aesthetic, continued through a Scandinavian kitchen designed with quartz countertops, valance lighting and integrated appliances. Opposite to the kitchen is a bathroom with heated floor and soaker tub, a true home indulgence. InCharge platform allows for easy suite control, lights, thermostat, hydro, ERV ventilation, notices, alarm, security cameras via the wall pad/phone. Building amenities: Concierge staff; Bike storage/repair station; Automated parcel delivery; Hygge Lounge with a library, cafe, fireplace seating area; Outdoor Terrace,kitchen,saunas,firepit,a communal table,lounge area,Art walk. Visitor parking
Property Features
- Date Listed: Saturday, December 16, 2023
- Virtual Tour: View Virtual Tour for 1102-741 King Street W
- City: Kitchener
- Major Intersection: King St W/Agnes St
- Full Address: 1102-741 King Street W, Kitchener, N2G 1E5, Ontario, Canada
- Living Room: Laminate, Pot Lights, W/O To Terrace
- Kitchen: Quartz Counter, Double Sink, B/I Appliances
- Listing Brokerage: Bay Street Group Inc. - Disclaimer: The information contained in this listing has not been verified by Bay Street Group Inc. and should be verified by the buyer.













