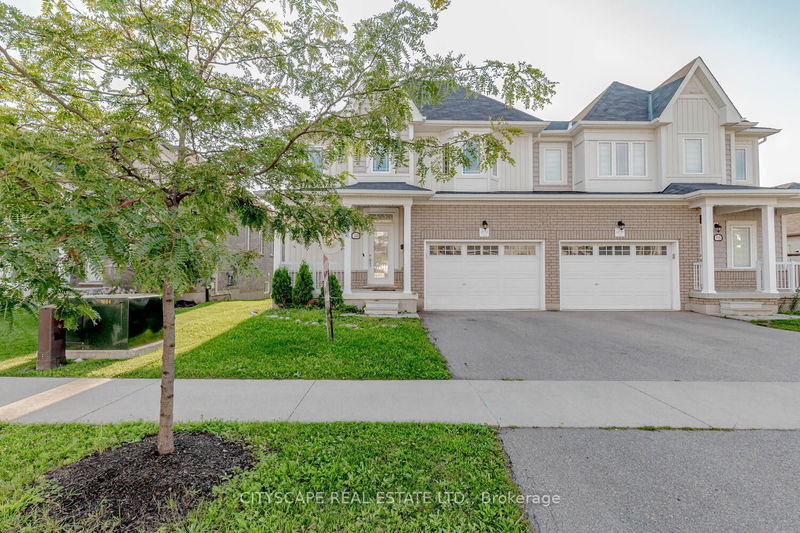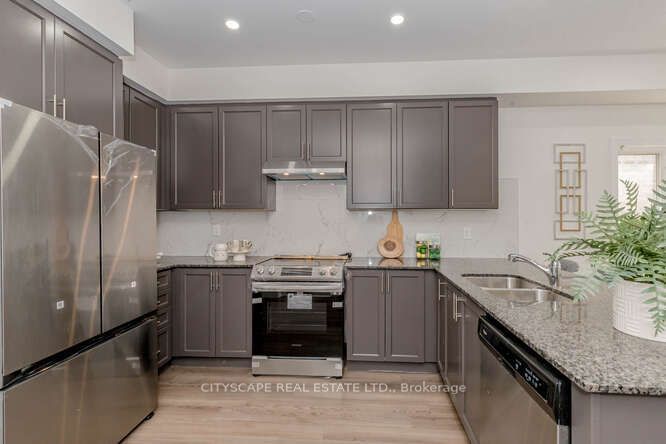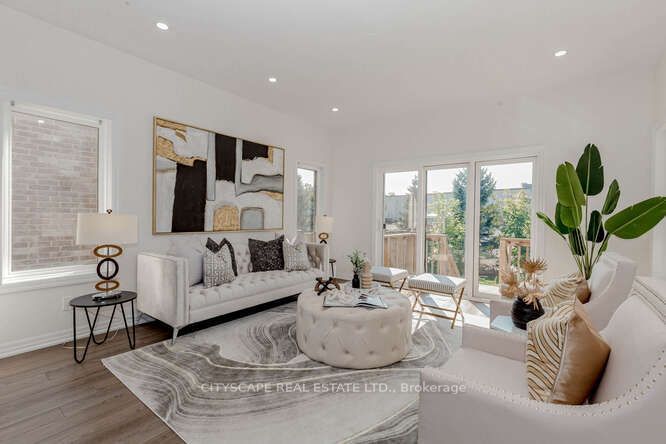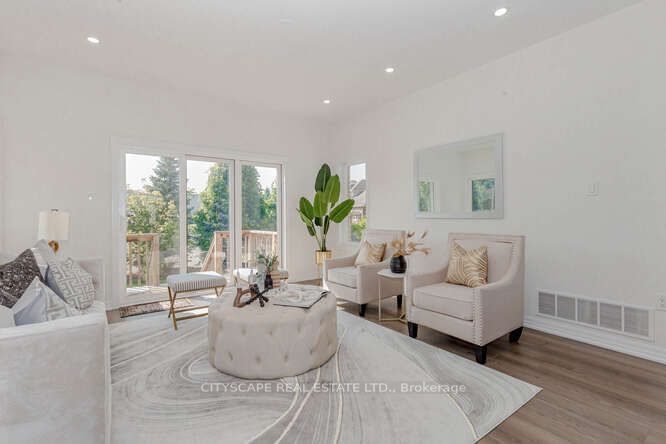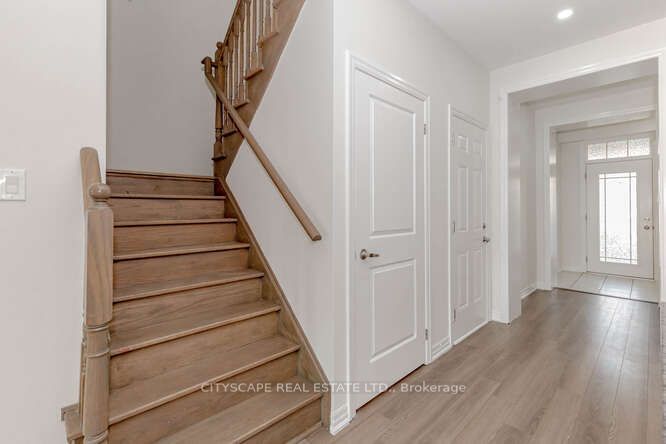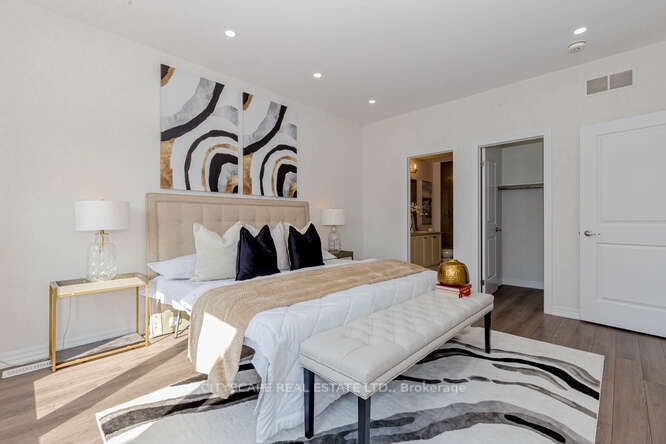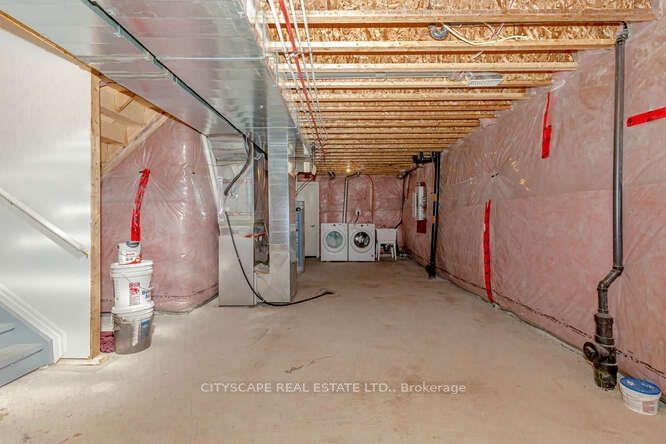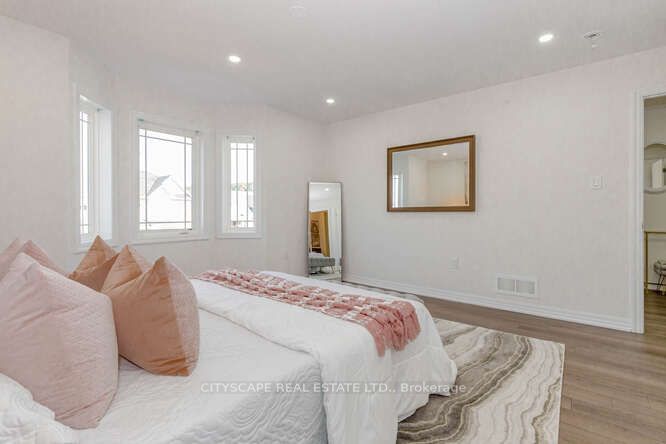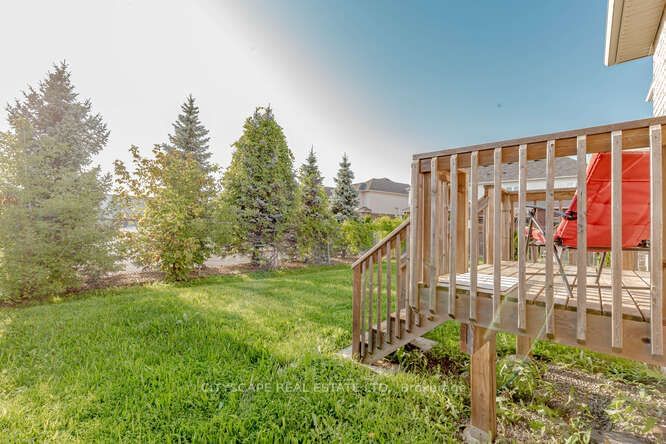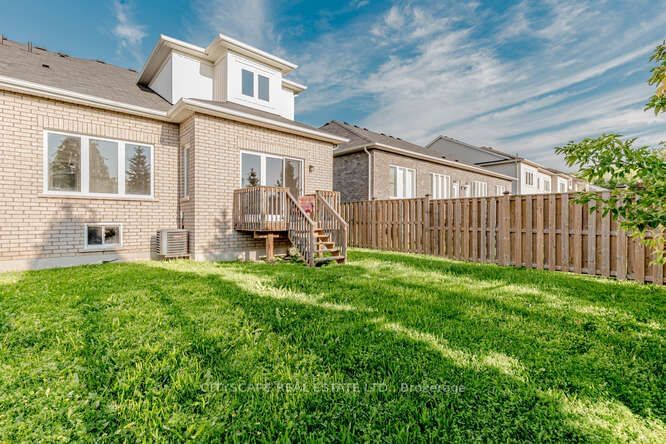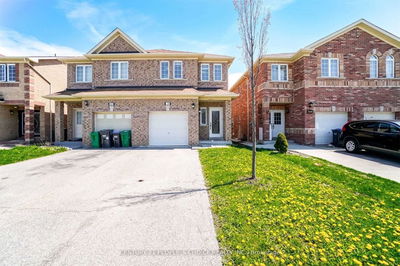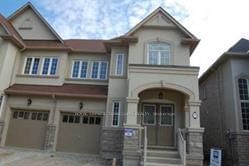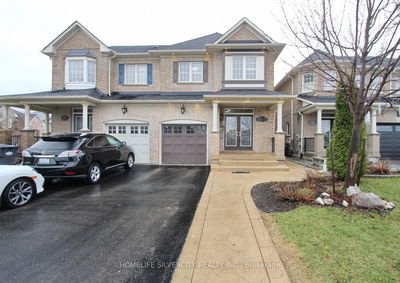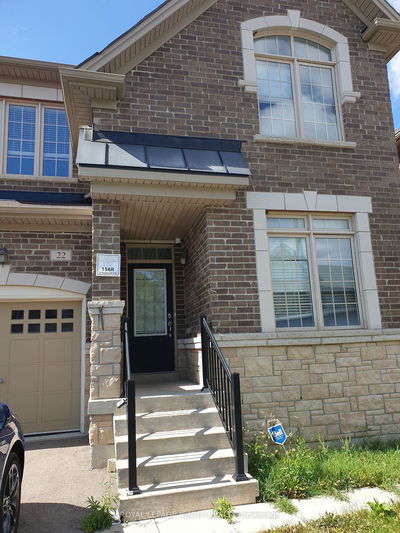A sunlit, spacious, newly renovated home with the option of two master bedrooms with ensuites on main & upper floors. Ideally located near the breathtaking views of the wine yards, golf course, school, community college, University, Niagara Falls & Canada & USA borders. Fully laminated in contemporary colour, modern finishes, cold cellar & convenient access to garage from the inside makes it an ideal choice as a forever home for both elderly and growing families.
Property Features
- Date Listed: Tuesday, December 26, 2023
- City: Niagara-on-the-Lake
- Major Intersection: Concession Rd.3 & Cannery Dr.
- Family Room: O/Looks Backyard, W/O To Patio, Pot Lights
- Kitchen: Quartz Counter, Stainless Steel Appl, Modern Kitchen
- Listing Brokerage: Cityscape Real Estate Ltd. - Disclaimer: The information contained in this listing has not been verified by Cityscape Real Estate Ltd. and should be verified by the buyer.

