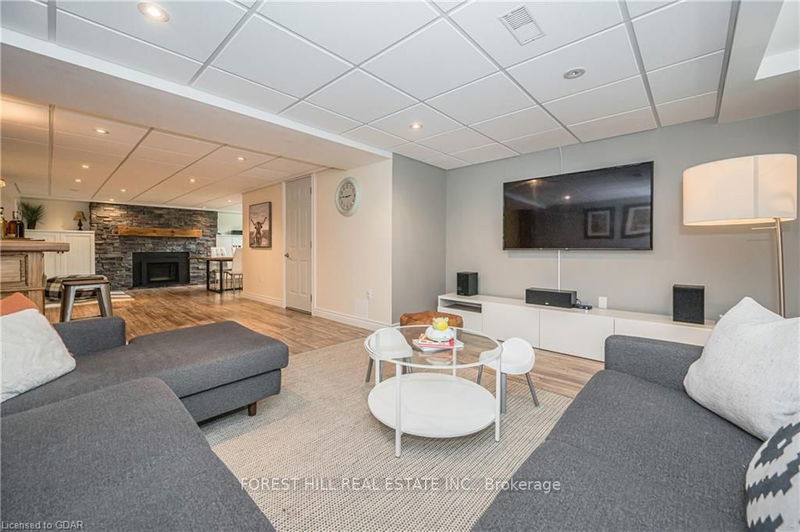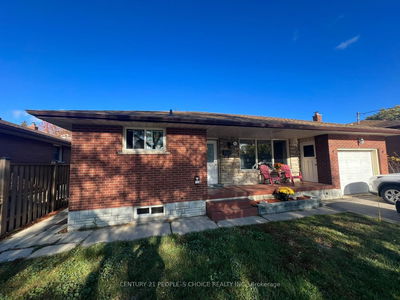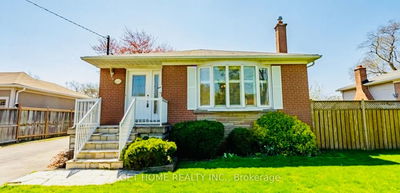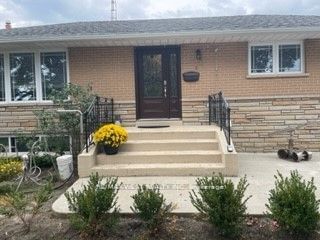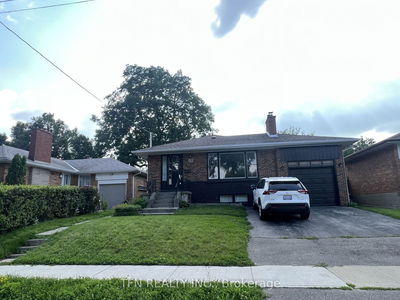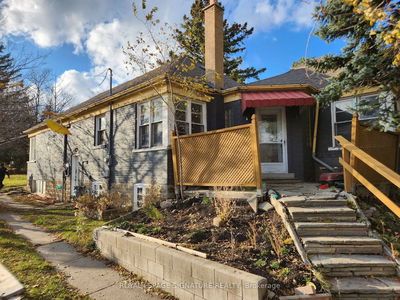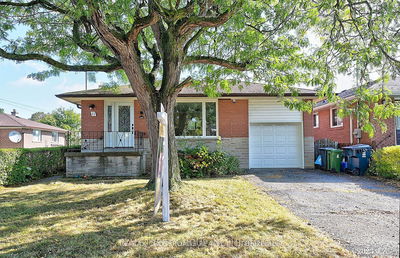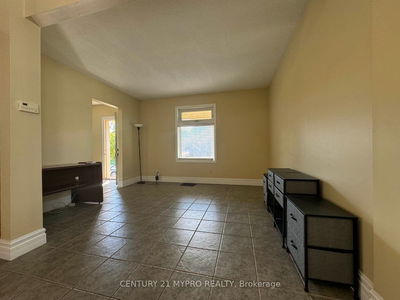Discover a captivating home in Kitchener's desirable Forest Hill area. The large, fully fenced lot is beautifully landscaped with a deck, covered porch and shed an ideal setting for families. The interior boasts quality finishes, a functional layout with two main floor bedrooms, a 3-piece bath, and a spacious living room. The kitchen features quartz countertops and updated white cabinetry. The third bedroom, located above the garage, adds a unique touch. The basement offers versatile use as an office, rec room, or workshop with a separate entrance. Additional features include hardwood flooring, a fully renovated basement bathroom, high-efficiency furnace, AC, shingles from 2012, vinyl windows, water purification system, water softener, and a concrete driveway. Conveniently located near trails, Lakeside Park, schools and amenities.
Property Features
- Date Listed: Thursday, December 28, 2023
- City: Kitchener
- Major Intersection: Lakeside Dr. & Vista Cres.
- Living Room: Large Window, Hardwood Floor
- Kitchen: Quartz Counter, Pantry, Backsplash
- Listing Brokerage: Forest Hill Real Estate Inc. - Disclaimer: The information contained in this listing has not been verified by Forest Hill Real Estate Inc. and should be verified by the buyer.

























