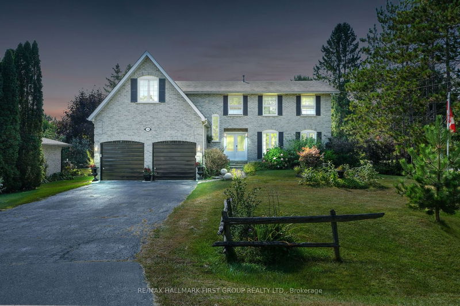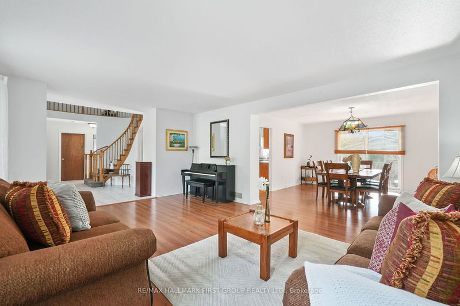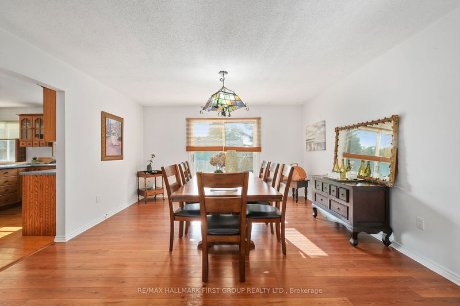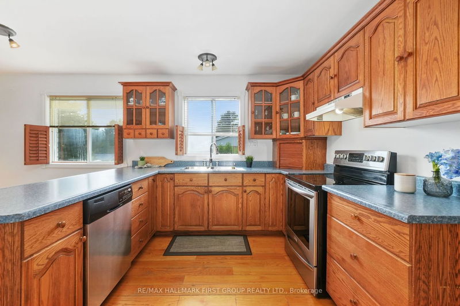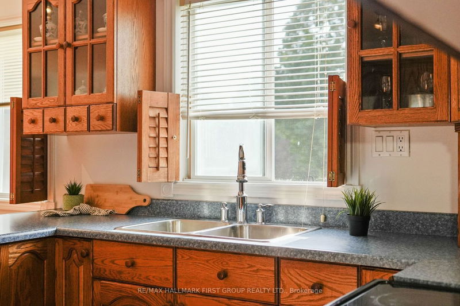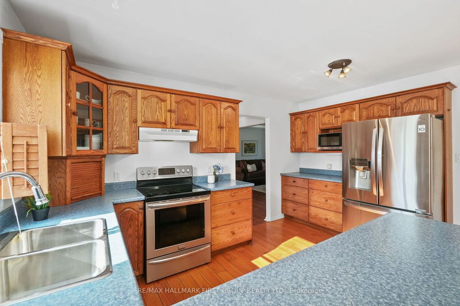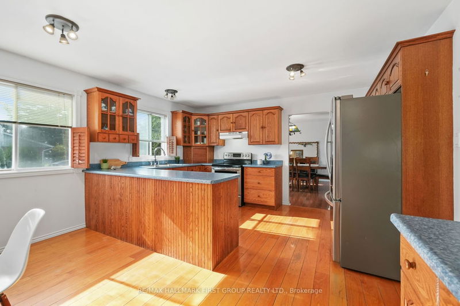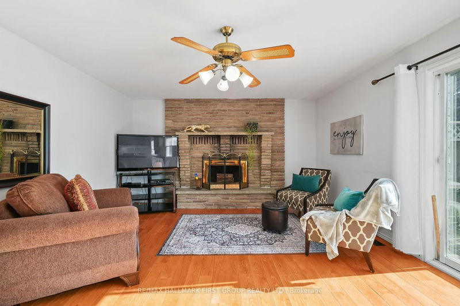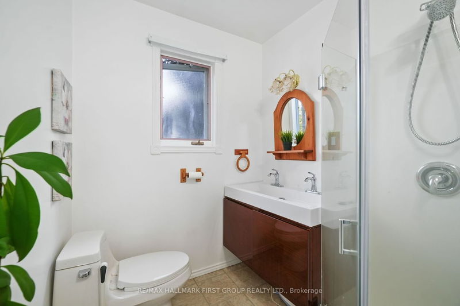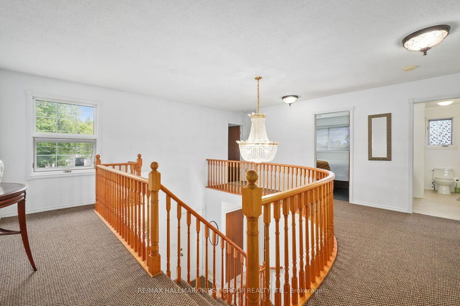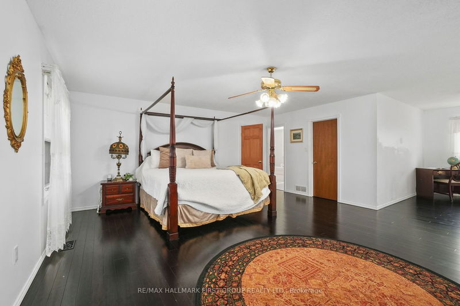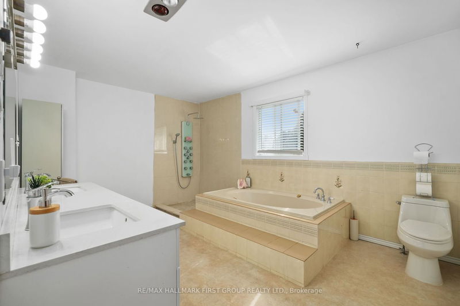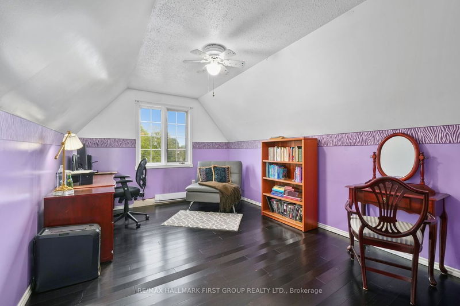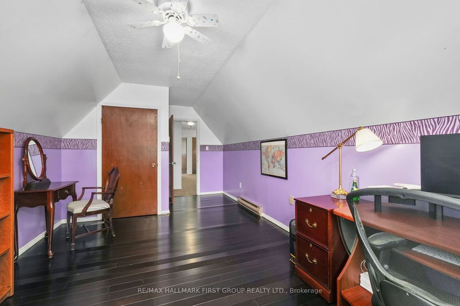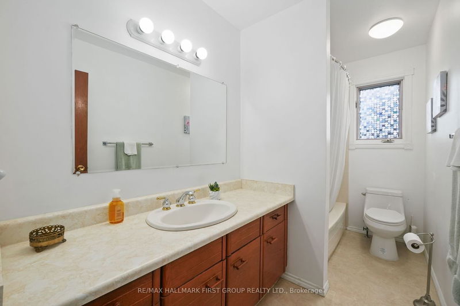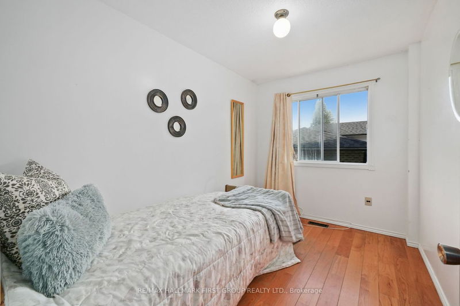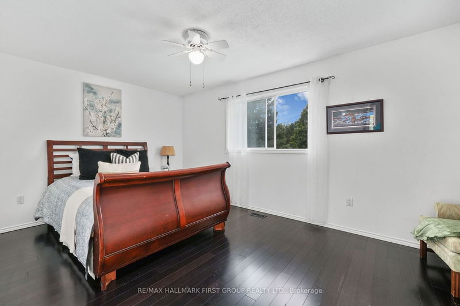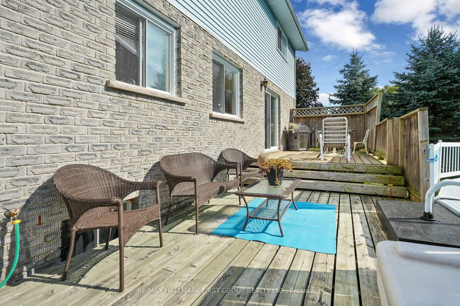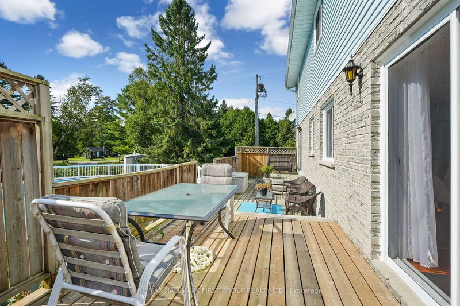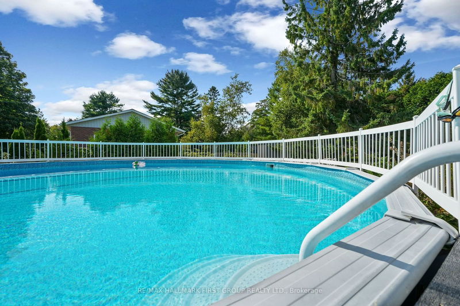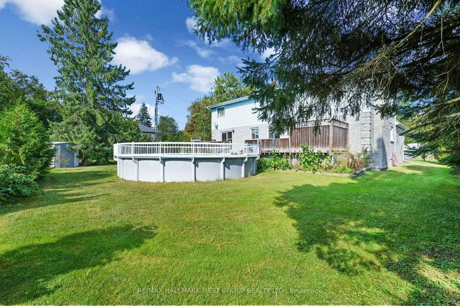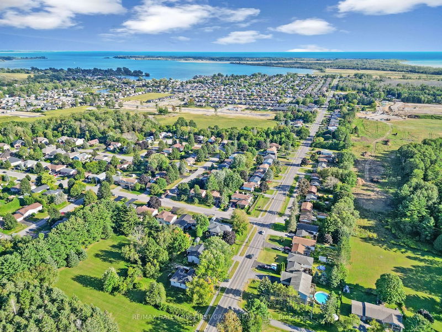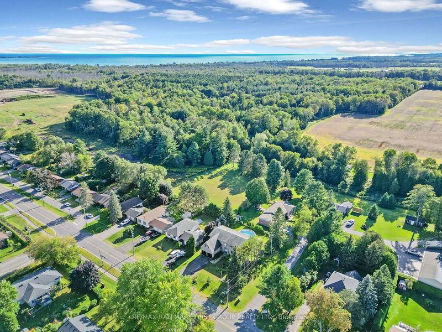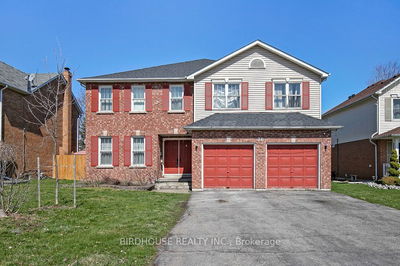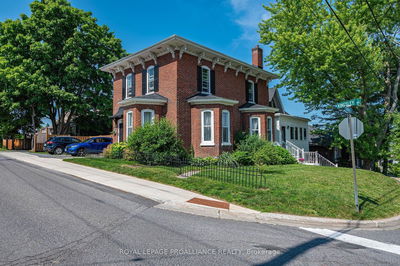Welcome to your dream family home, where spacious living meets outdoor paradise. This exceptional residence boasts a stunning two-story foyer, setting the stage for a classic main floor layout designed for family comfort & entertaining. The L/R is bathed in natural light, seamlessly transitioning into the D/R. The heart of this home is the large kitchen, featuring built-in S/S appliances, abundant cabinet & counter space, w/ an informal dining area flowing into the inviting F/R, w/ cozy fireplace, & walkout to deck. M/F has a spacious bedroom, convenient laundry room & bathroom. S/F the versatile primary bedroom offers a lounge area, walk-in closet, & ensuite w/ dual vanity, jetted tub, & separate shower. 3 additional bedrooms & bathroom. The L/L provides even more space for your growing family, rec room w/ bar area ready for lively gatherings, bathroom, & storage options. outside backyard oasis awaits, featuring a large deck w/ privacy fencing leading to the above-ground heated pool.
Property Features
- Date Listed: Monday, January 01, 2024
- Virtual Tour: View Virtual Tour for 116A Ontario Street
- City: Brighton
- Neighborhood: Rural Brighton
- Major Intersection: Iroquois Avenue
- Full Address: 116A Ontario Street, Brighton, K0K 1H0, Ontario, Canada
- Living Room: Main
- Kitchen: Main
- Family Room: Main
- Listing Brokerage: Re/Max Hallmark First Group Realty Ltd. - Disclaimer: The information contained in this listing has not been verified by Re/Max Hallmark First Group Realty Ltd. and should be verified by the buyer.

