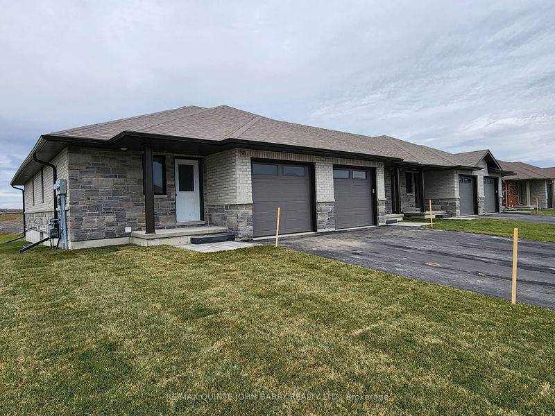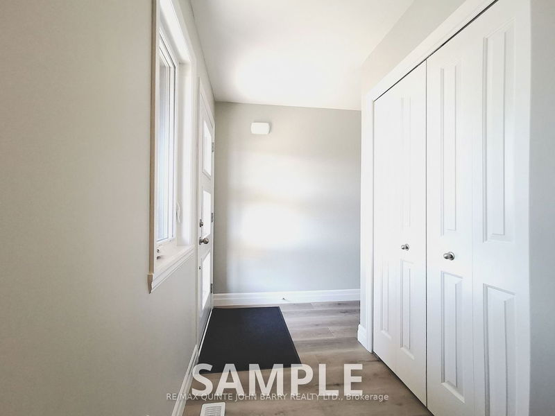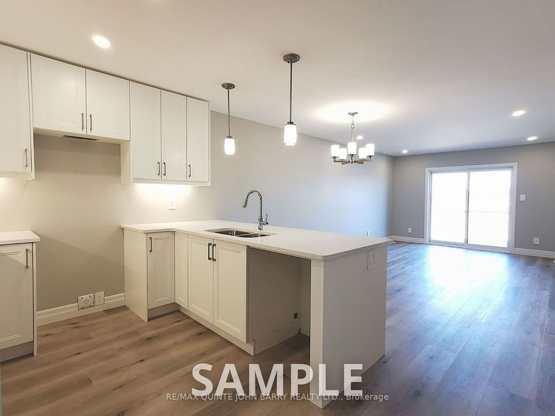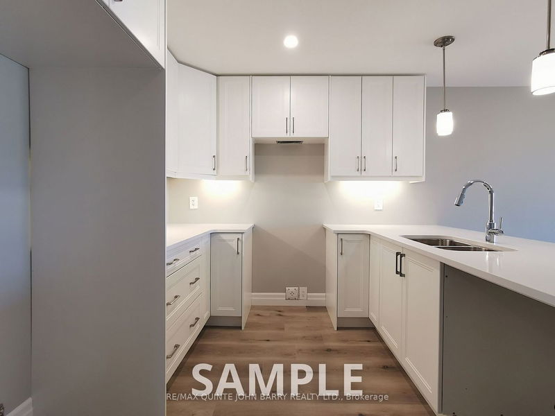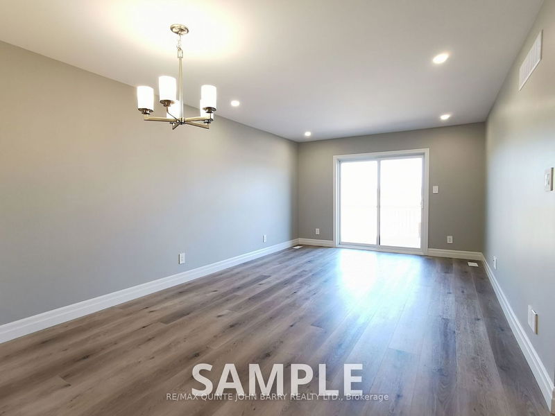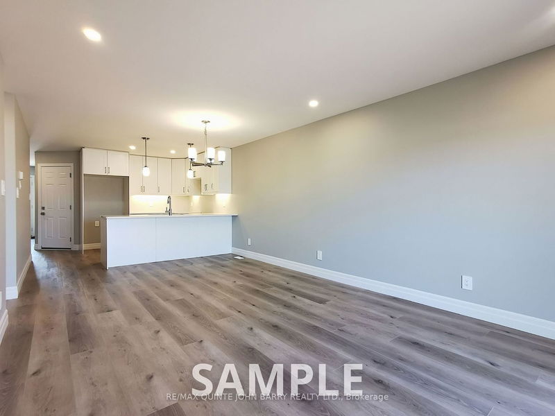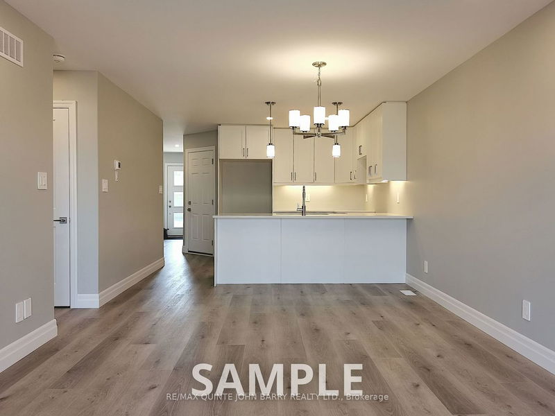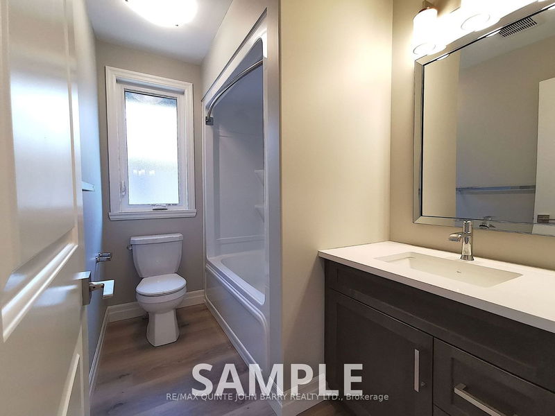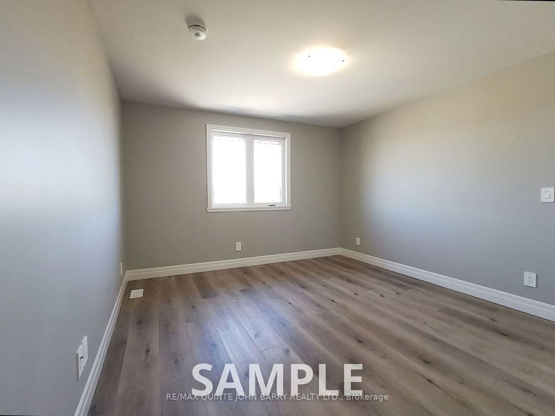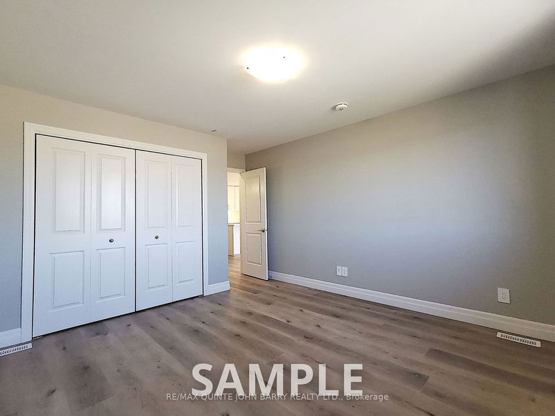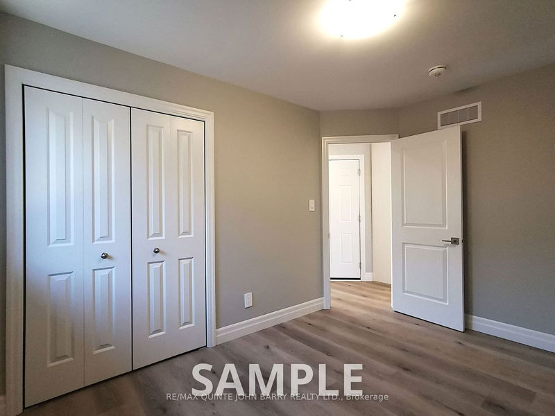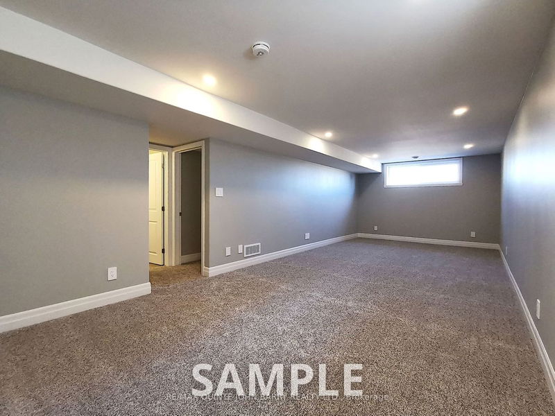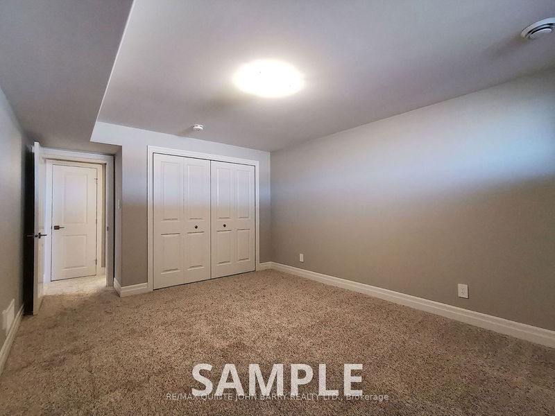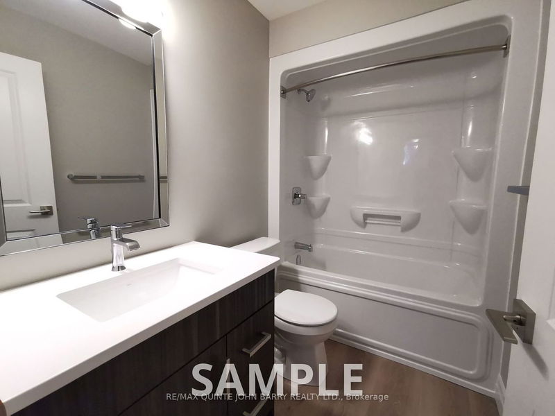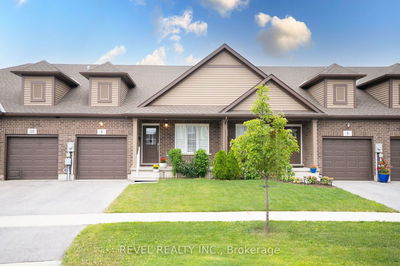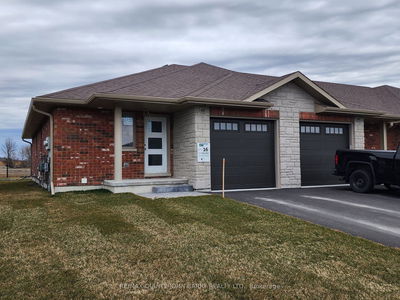Nestled in the desirable Hillside Meadows of Trenton, this Klemencic Homes townhome, the Burgundy Model, offers 1,023 sq ft and charming curb appeal. The main level, designed with an open concept, highlights a modern kitchen, a spacious great room, and access to a back deck with a gas BBQ hookup. Two bedrooms, including a sizable primary bedroom with a 4pc semi-ensuite, provide comfort on this level. The finished lower level adds 630 sq ft of living space, featuring a third bedroom, a 4pc bathroom, and a roomy recreation area. Conveniently located near the 401, schools, Walmart, and more, this home is a must see!
Property Features
- Date Listed: Tuesday, January 02, 2024
- City: Quinte West
- Major Intersection: Hwy 2 to 2nd Dug Hill Rd
- Full Address: Lot 20-56 Cedar Park Crescent, Quinte West, K8V 0J2, Ontario, Canada
- Kitchen: Main
- Listing Brokerage: Re/Max Quinte John Barry Realty Ltd. - Disclaimer: The information contained in this listing has not been verified by Re/Max Quinte John Barry Realty Ltd. and should be verified by the buyer.


