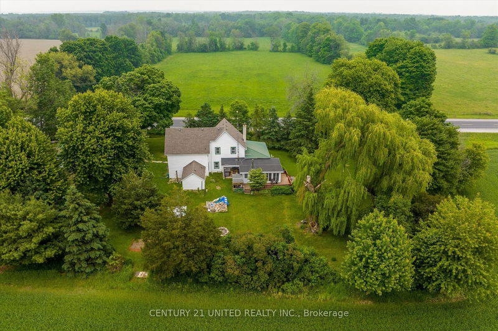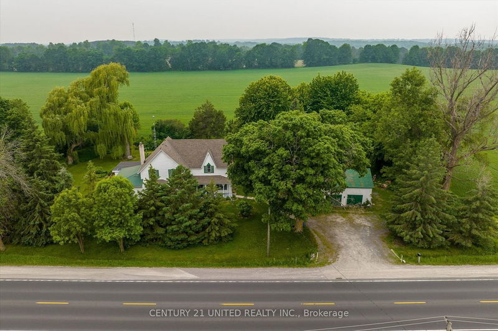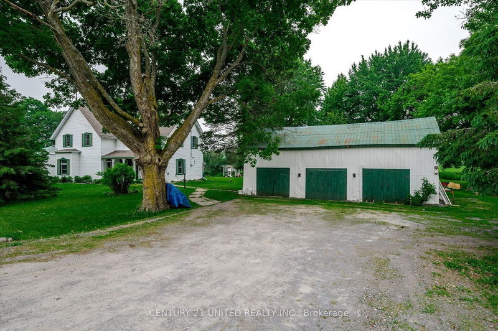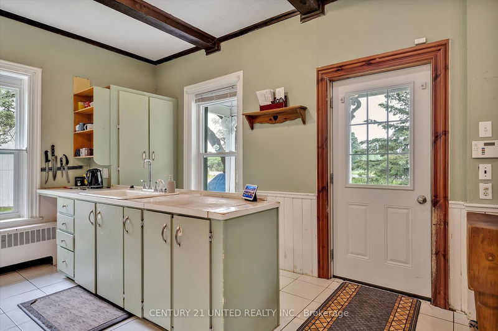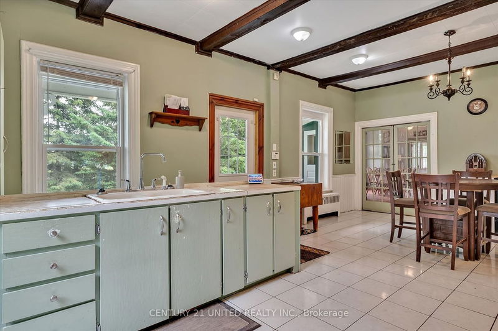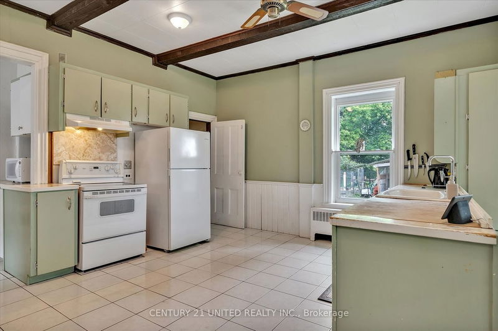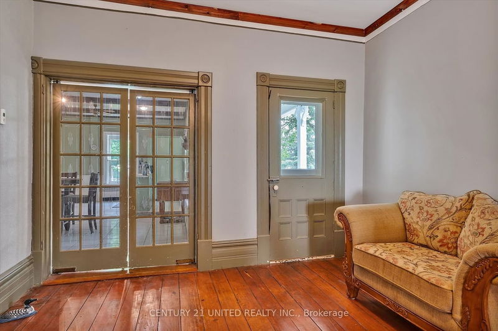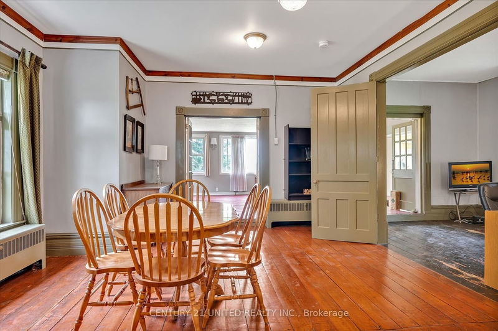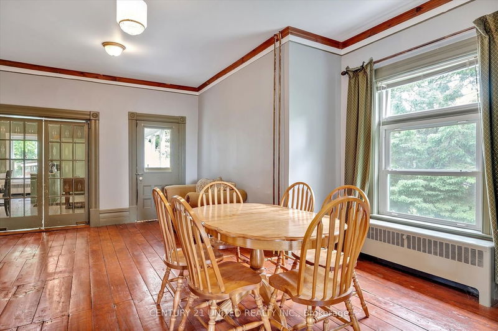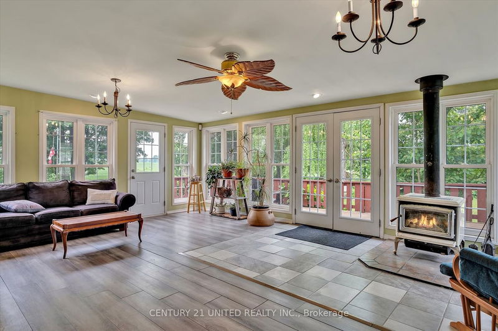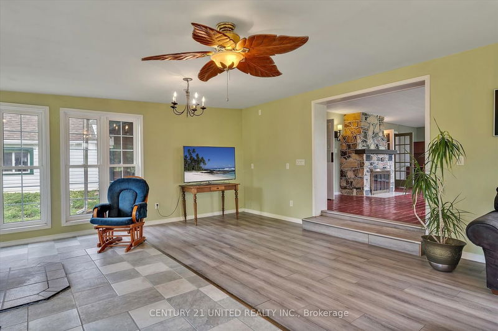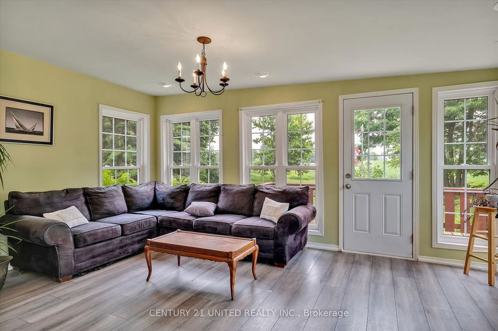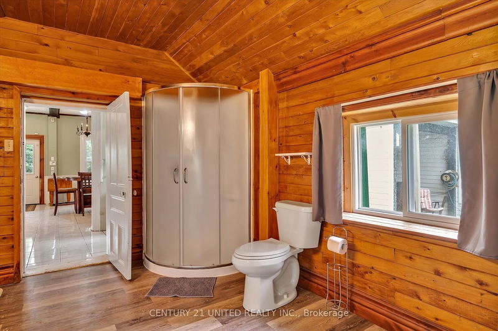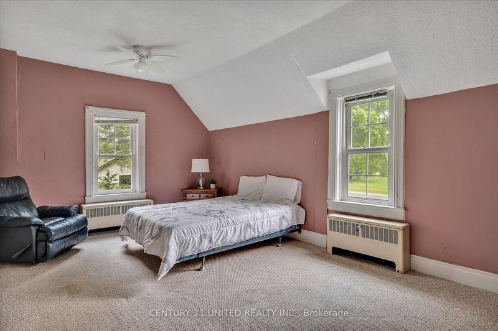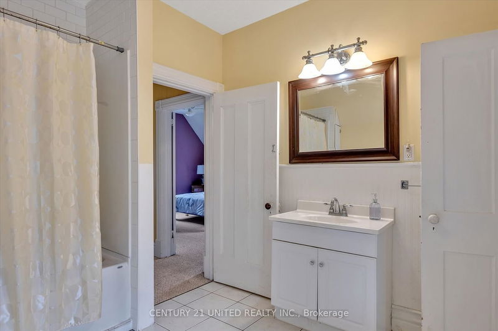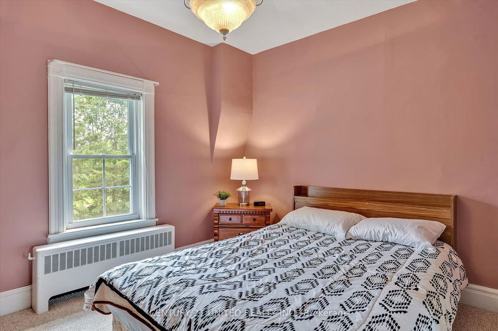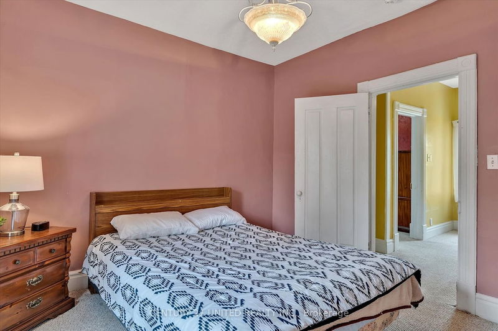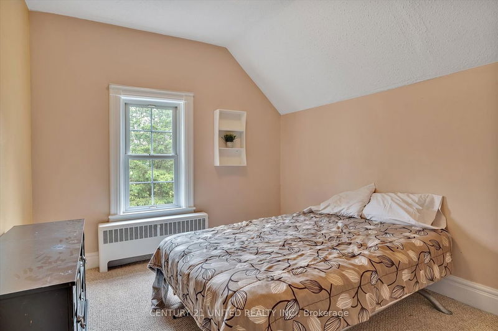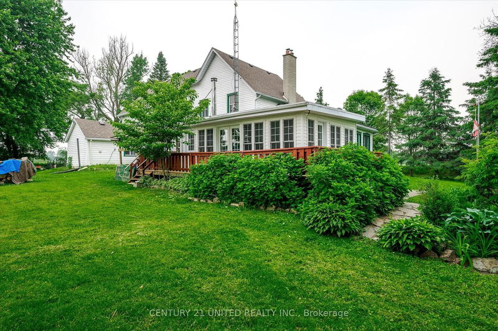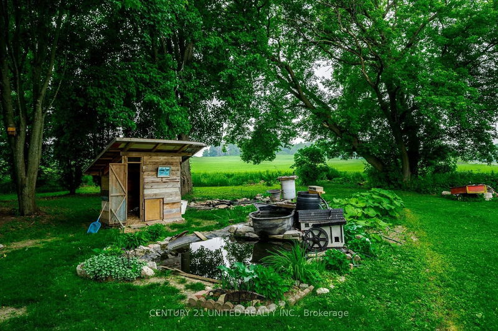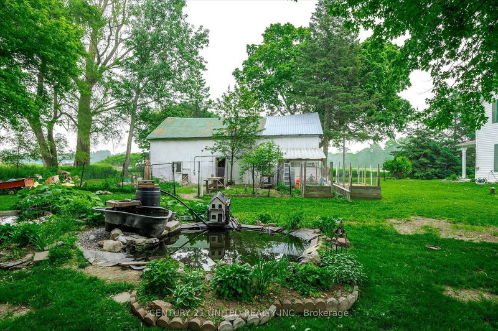Century home with 4 bedrooms and 2 full bathrooms. Rural residential zoning & high visibility location means commercial opportunities such as BnB or home based business. 4 rooms have previously been rented for a total of $2200/mth. Large principal rooms include an eat-in kitchen with plenty of counter space for the gourmand, and formal dining room. The living room offers exceptional natural light with large windows on 3 sides and a grand stone fireplace. Off the living room is another sun filled family room with a wood stove. Also on the main floor is centrally located office space and a full bathroom with main floor laundry. Upstairs you'll find another full bathroom and 4 bedrooms including large primary bedroom with walk-in closet. This home is filled with character like original trim and hardware, and pine flooring. The 1 acre lot is lush with colourful perennials and has plenty of space for a garden. There's a chicken coop and a small pond & 3 car detached garage with full loft.
Property Features
- Date Listed: Tuesday, January 02, 2024
- Virtual Tour: View Virtual Tour for 4533 Highway 37
- City: Tweed
- Major Intersection: Hwy 37 South Of Thomasburg
- Full Address: 4533 Highway 37, Tweed, K0K 3H0, Ontario, Canada
- Kitchen: Main
- Living Room: Main
- Listing Brokerage: Century 21 United Realty Inc. - Disclaimer: The information contained in this listing has not been verified by Century 21 United Realty Inc. and should be verified by the buyer.



