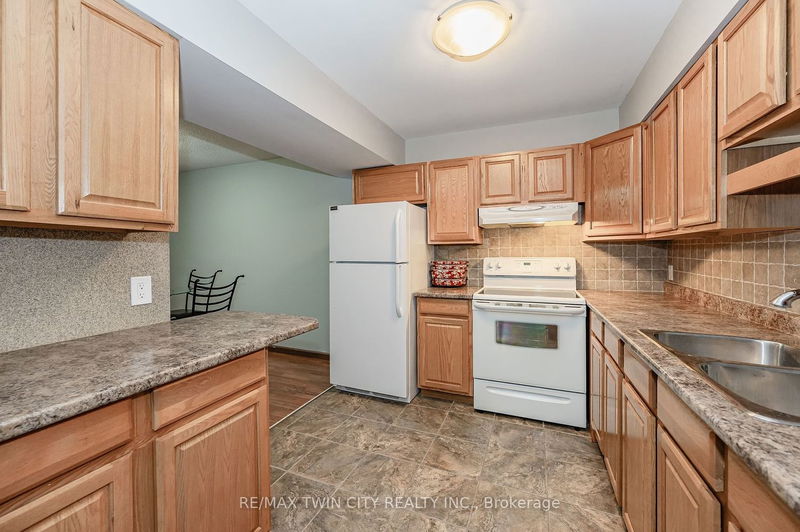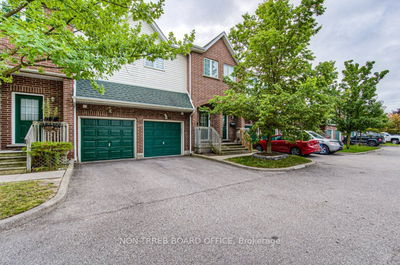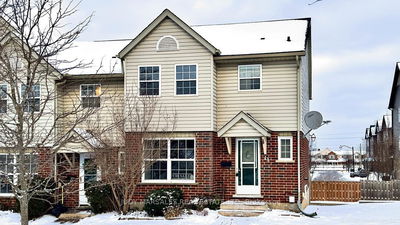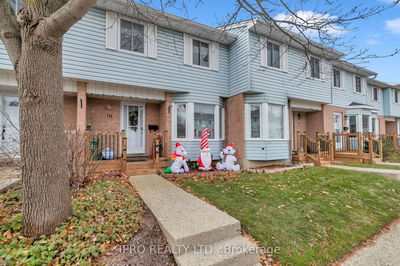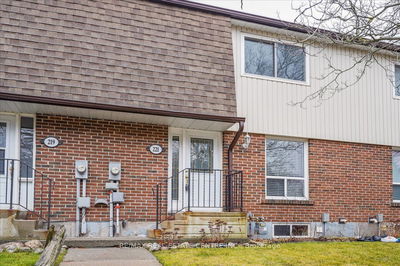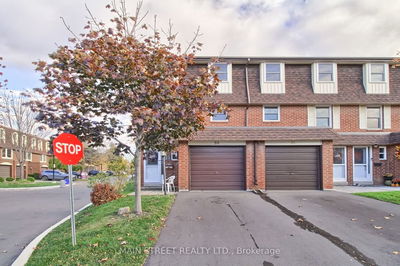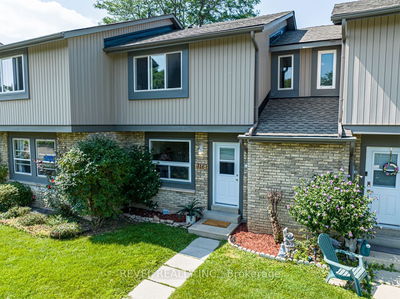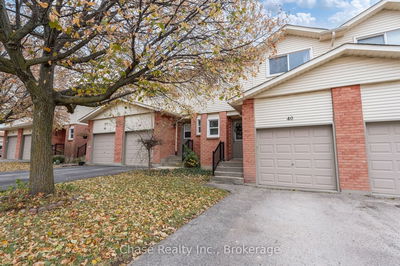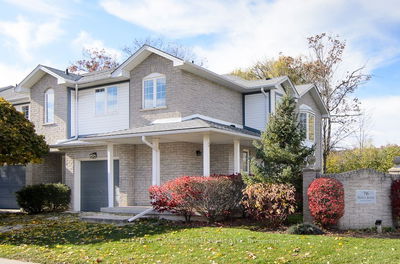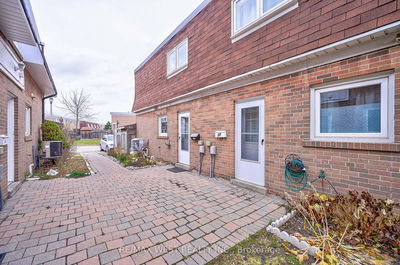Embrace the comfort of this recently updated 3-BDR, 3BTH home nestled in a vibrant community with convenient amenities just a stone's throw away. Inside, a fresh coat of paint complements newer flooring throughout, creating a seamless and inviting ambiance. The dinette area offers easy access to a lovely patio and a fenced rear garden. Newer windows, exterior doors, garage door, and opener. Recent roof replacement just three years ag. Kitchen stands out with oak cabinetry, ceramic tile, and stone backsplash. The primary level features a well-appointed 4-piece bathroom, while the basement level hosts a convenient 3-piece bathroom. situated in proximity to essential amenities including a grocery store, medical center, dentist office, variety store, community center, and a nearby park and greenspace. property benefits from its location along several bus routes, providing easy access to public transportation, making commuting a breeze.
Property Features
- Date Listed: Tuesday, January 02, 2024
- City: Kitchener
- Major Intersection: Victoria St To Paulander Dr
- Living Room: Main
- Kitchen: Main
- Listing Brokerage: Re/Max Twin City Realty Inc. - Disclaimer: The information contained in this listing has not been verified by Re/Max Twin City Realty Inc. and should be verified by the buyer.







