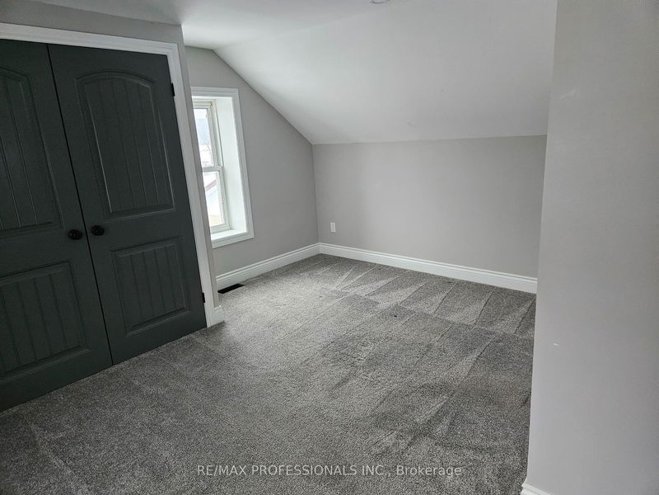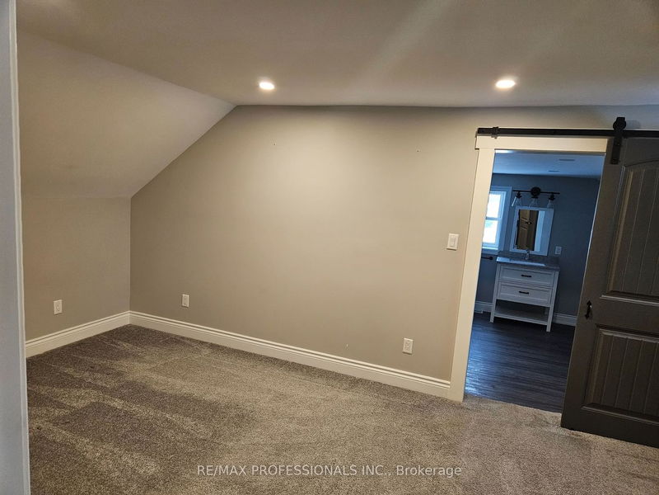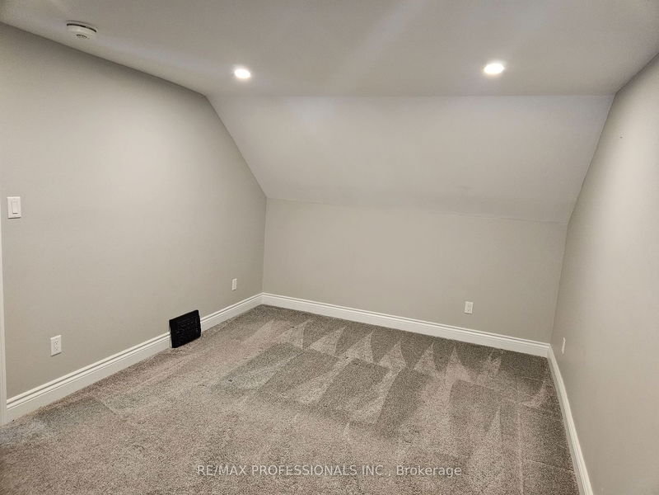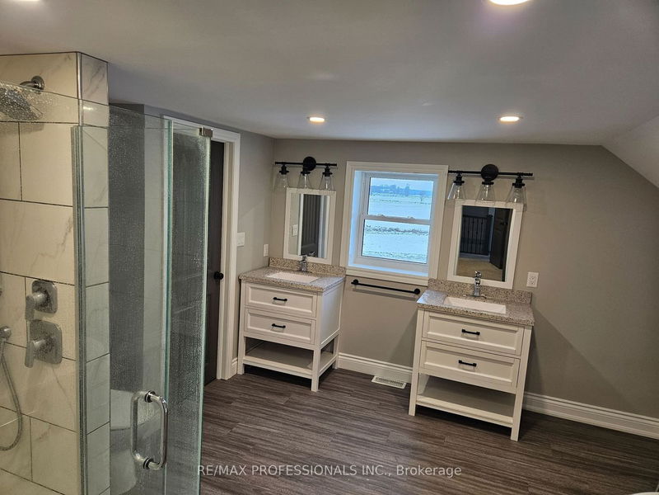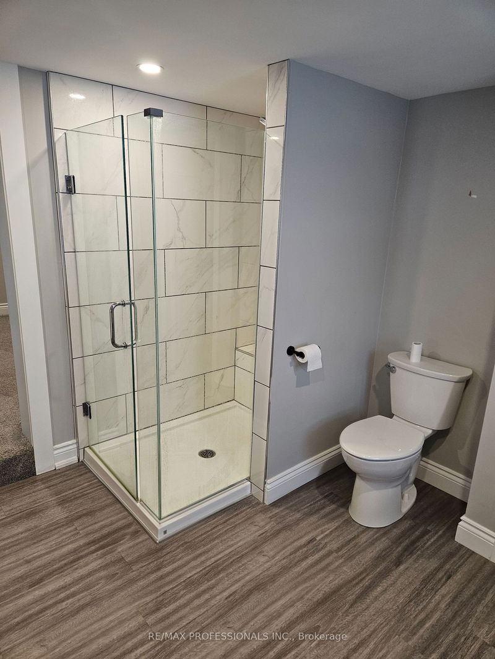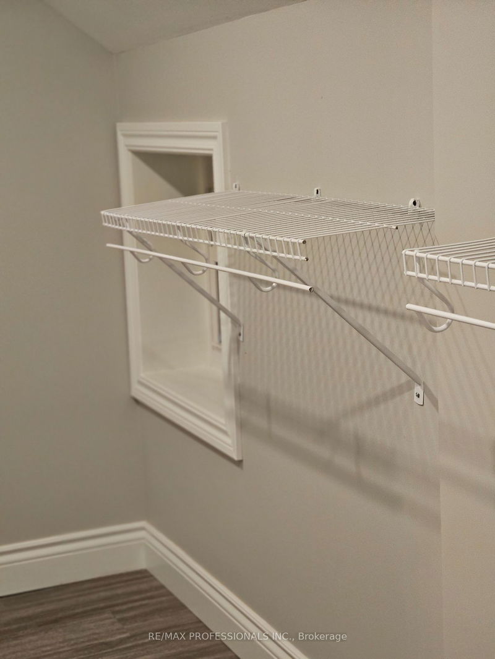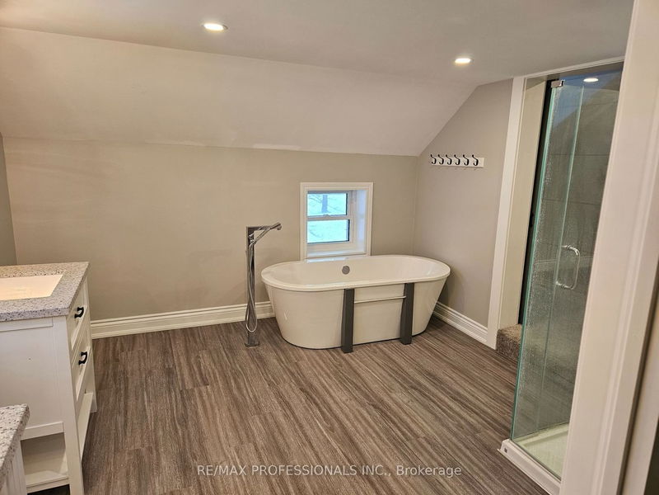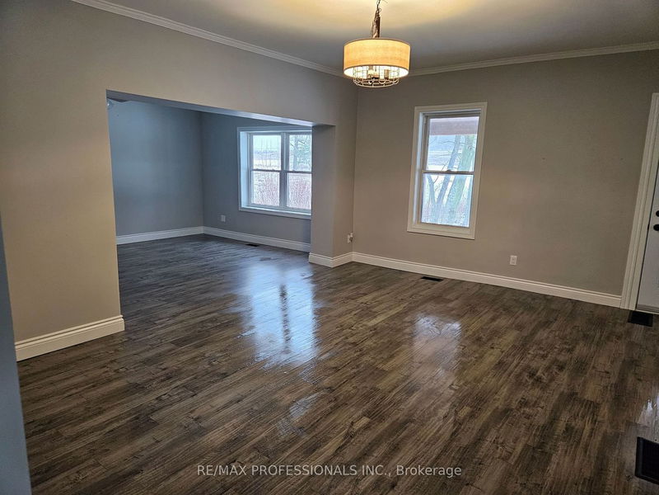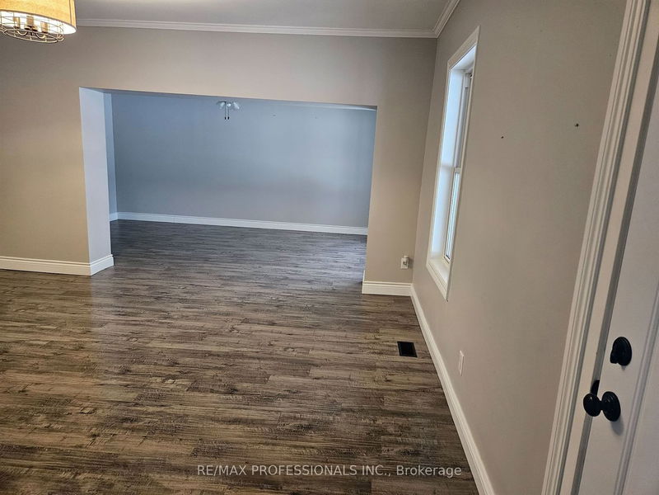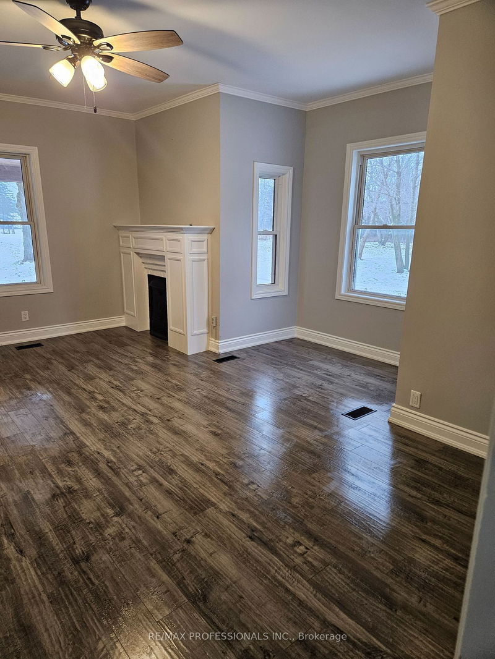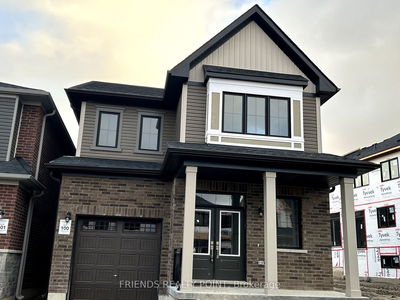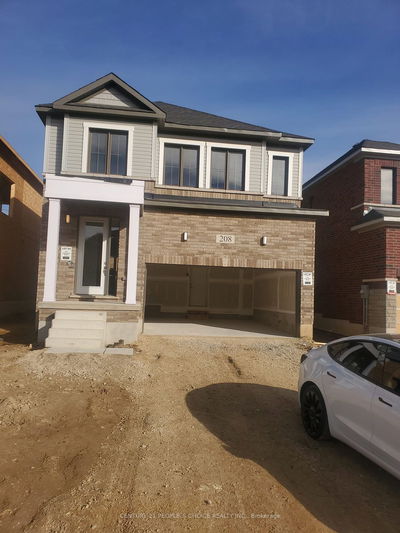Vacant Shows to absolute perfection. The house was completely renovated a few years ago offering a Modern Open Concept Functional Floor Plan with a Main Floor Family Room or Home Office. 3 Newer Bathrooms, Large Living / Dining Room, Modern kitchen with a walkout to Deck, plus Main Floor Laundry with extra Storage Space. There is a Large Barn that can also be used separate Storage Building. The perfect home for county lovers gives you the option to have extra outside storage and if you like a few outside animals.
Property Features
- Date Listed: Wednesday, January 03, 2024
- City: Georgian Bluffs
- Neighborhood: Rural Georgian Bluffs
- Major Intersection: Concession Rd 21
- Living Room: Open Concept, Laminate
- Kitchen: W/O To Deck, Modern Kitchen
- Family Room: Laminate
- Listing Brokerage: Re/Max Professionals Inc. - Disclaimer: The information contained in this listing has not been verified by Re/Max Professionals Inc. and should be verified by the buyer.


