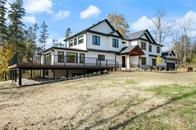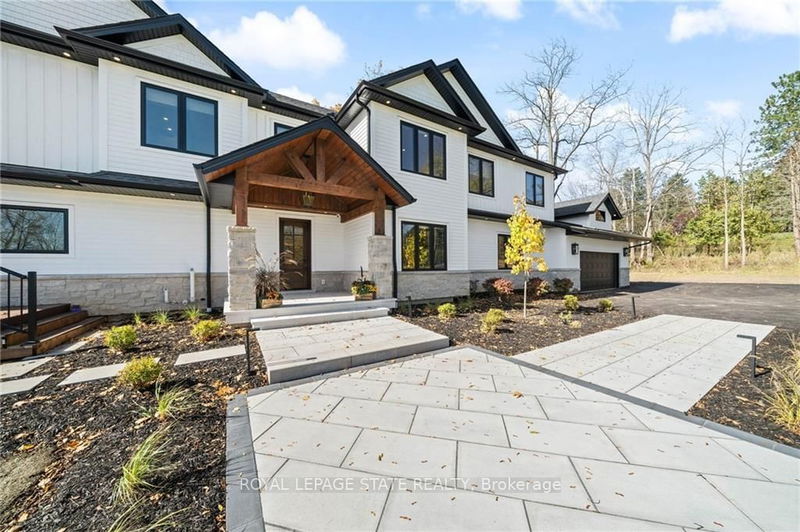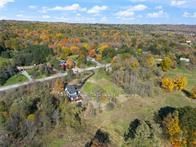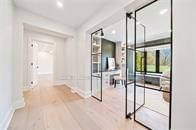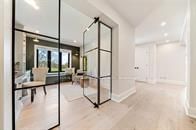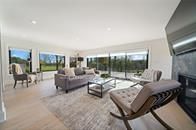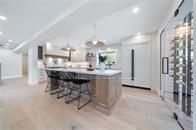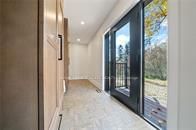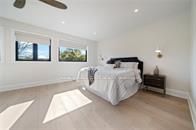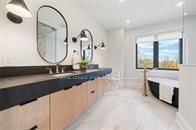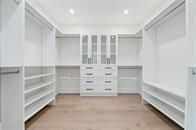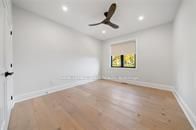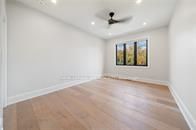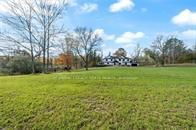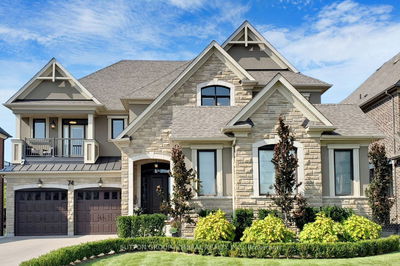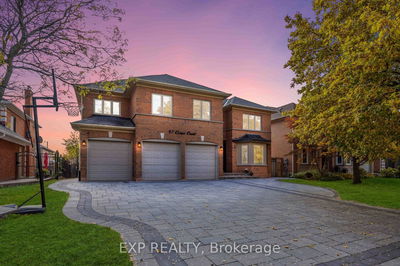Step inside this custom designed, and thoughtfully constructed modern day farmhouse, perched on approx. 4 beautiful acres abutting the Dundas Valley Conservation and you won't be disappointed. Stunning 5 bdrm, 4 bath residence sprawled over 3950 sq ft. The main lvl is an open concept masterpiece, featuring a chef's dream kitchen, complete with a glass wine room, prof. appliances, an oversized island w/breakfast bar, dnrm w/coffee/wine station, a stunning great room, with a multitude of large windows & gas fp, the office is complete w/built in's and a window seat, a potential main flr prim. bdrm, 3pc bath, & a mudroom completes this level. Climb the elegant staircase to 4 addtl bedrooms, 2 w/ensuite, 2 w/jacknjill. The prim. bdrm is a retreat w/a luxurious spa type 5pc bathroom, walk in closet w/organizers, gas fp, and a makeup station, all bdrms have tree top views. The natural hdwd flooring throughout blends harmoniously with the natural surroundings, bringing the outside inside.
Property Features
- Date Listed: Wednesday, January 03, 2024
- Virtual Tour: View Virtual Tour for 870 Governors Road W
- City: Hamilton
- Neighborhood: Dundas
- Major Intersection: West On Governors Rd (Hwy #99)
- Full Address: 870 Governors Road W, Hamilton, L9H 5E3, Ontario, Canada
- Kitchen: Hardwood Floor, Centre Island, Quartz Counter
- Listing Brokerage: Royal Lepage State Realty - Disclaimer: The information contained in this listing has not been verified by Royal Lepage State Realty and should be verified by the buyer.

