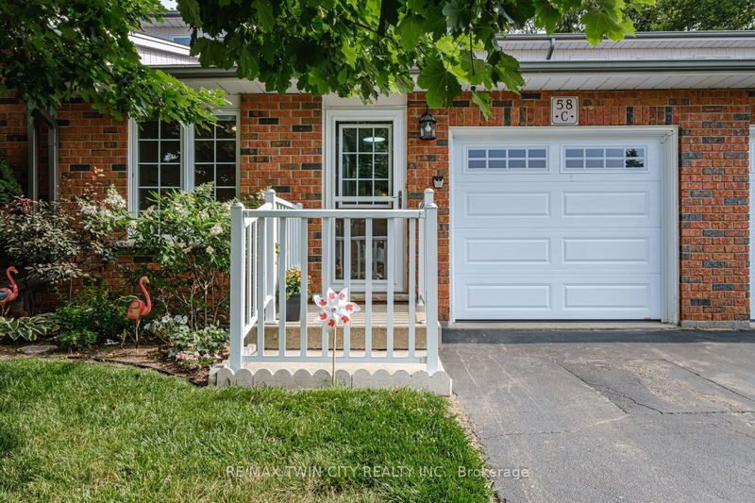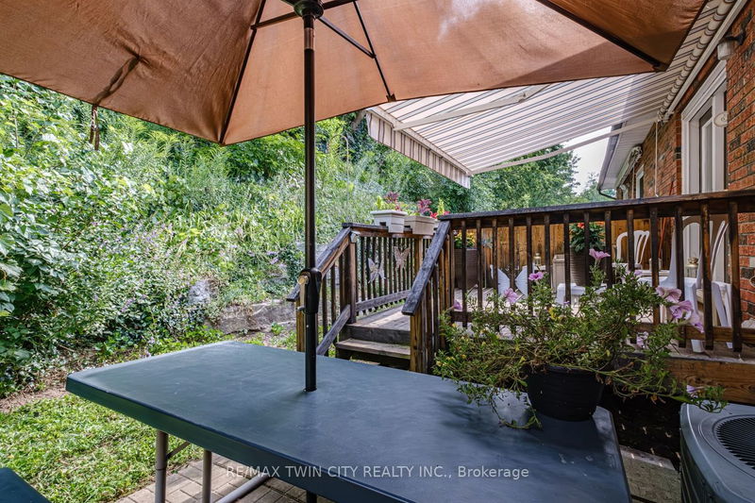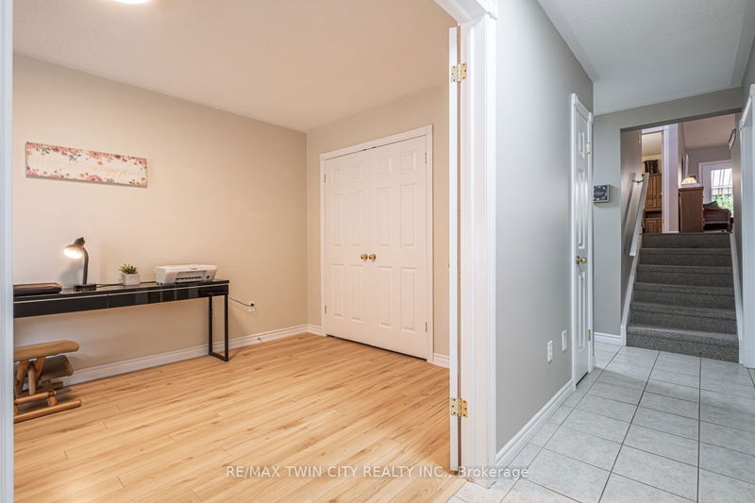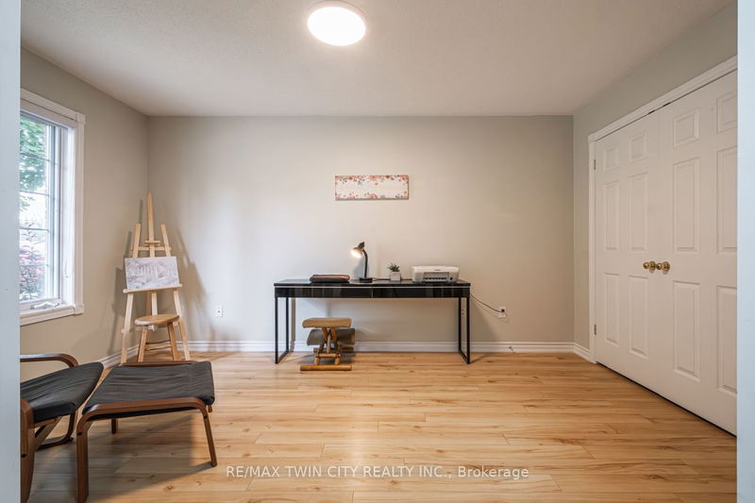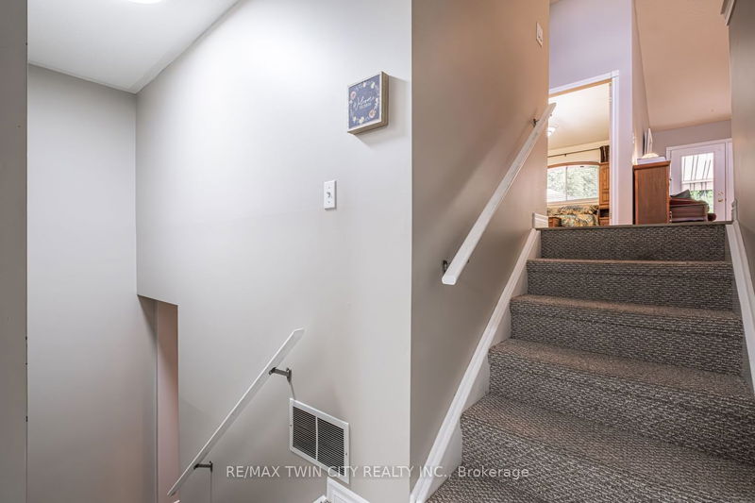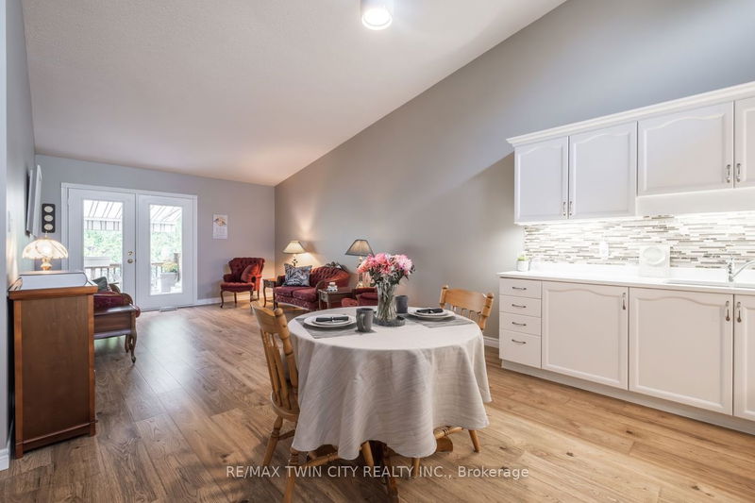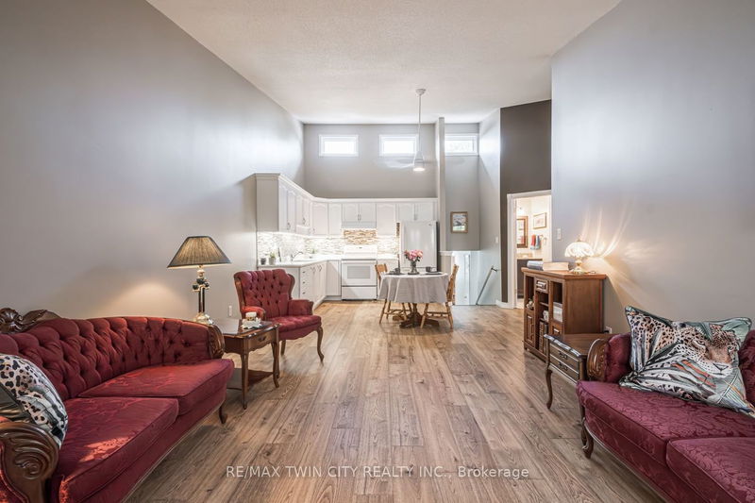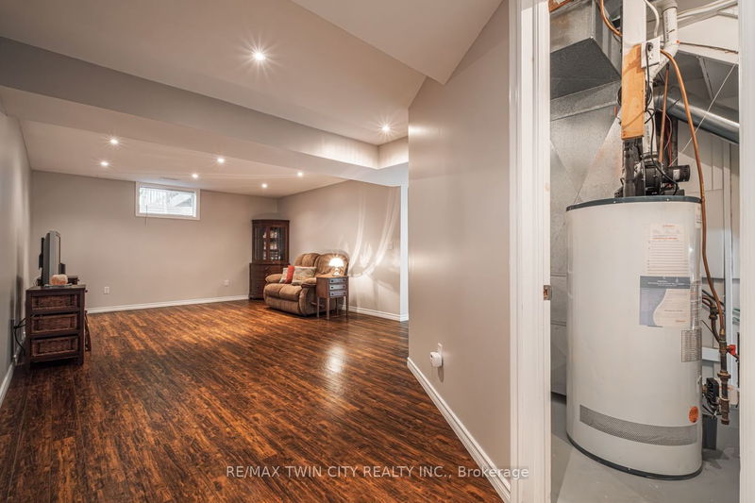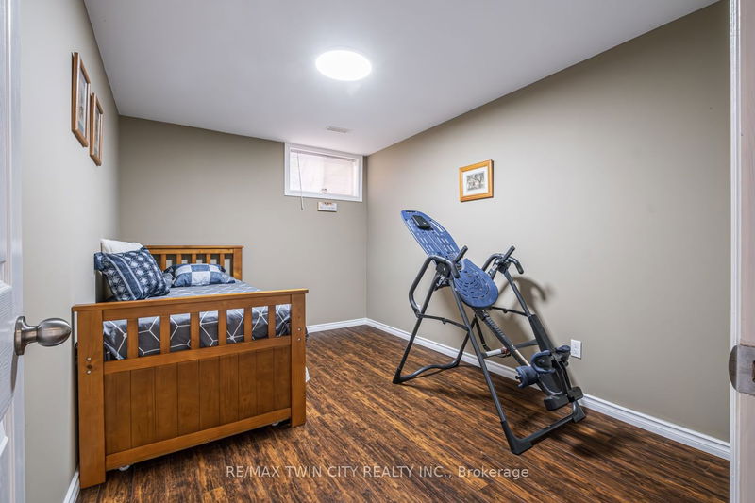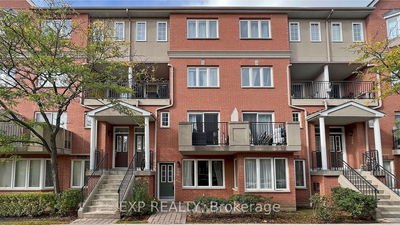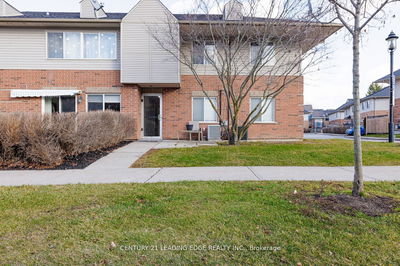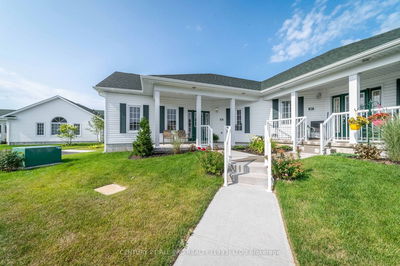Immaculately kept and loaded with updates and extras is this 2+1 bedroom townhome. The inviting foyer leads to a very spacious Great room w/ vaulted ceilings, dining/living area and patio door walk out to deck with extendable awning. Completely remodelled kitchen cabinetry with quartz countertops, undermount lighting, tiled backsplash and appliances included. There is a rough in (electrical outlet, breaker and plumbing) for a dishwasher. The spacious master bedroom offers a walk through closet w/ ensuite priviledge to a modern 4 pc bathroom. Unique ceiling level windows in the Kitchen and Bathroom provide an abundance of natural light. 2nd bedroom or den with french doors on main level. Completely finished lower level boasts a large Recreation room, 3rd bedroom and 2nd 4 pc bathroom. Theres a large laundry room, furnace room and crawl space perfect for extra storage. Attached garage w/ access to front foyer. Located in a desirable spot in the complex and backing onto complete privacy.
Property Features
- Date Listed: Tuesday, January 02, 2024
- City: Brantford
- Major Intersection: West St
- Living Room: W/O To Deck, Open Concept
- Kitchen: Combined W/Dining, Backsplash, Quartz Counter
- Listing Brokerage: Re/Max Twin City Realty Inc. - Disclaimer: The information contained in this listing has not been verified by Re/Max Twin City Realty Inc. and should be verified by the buyer.


