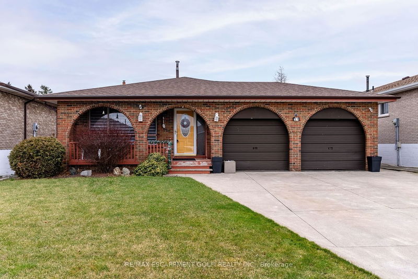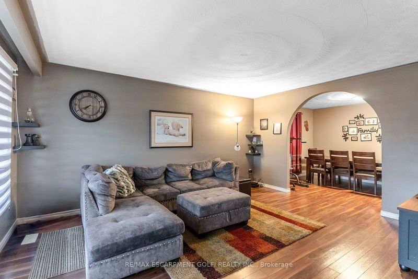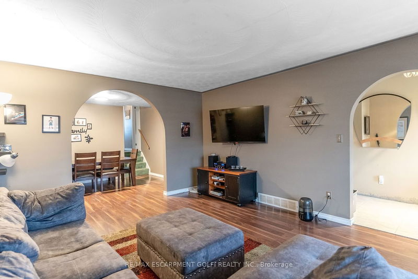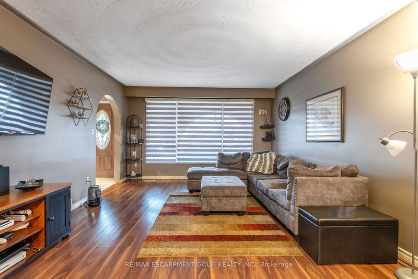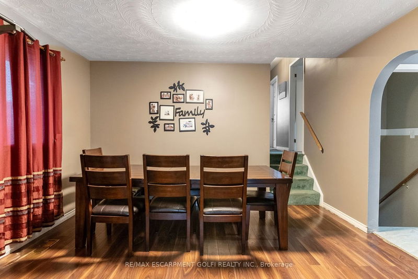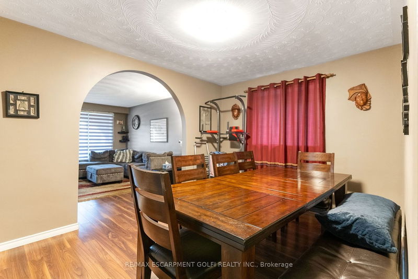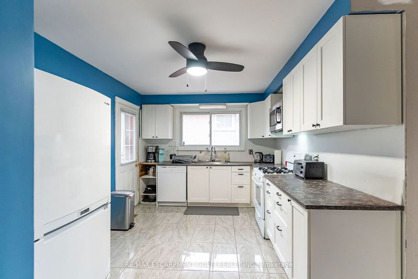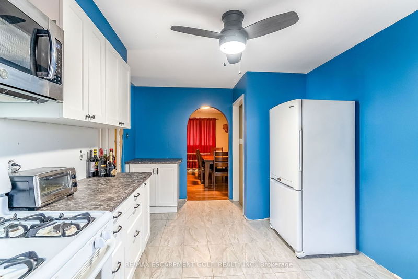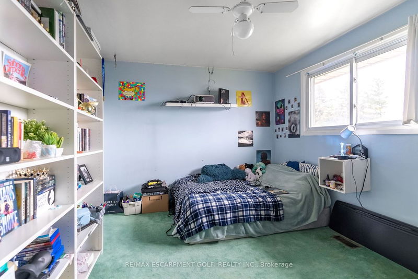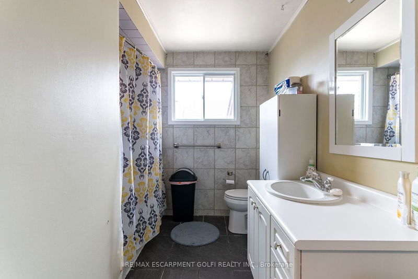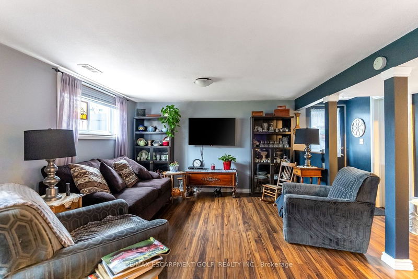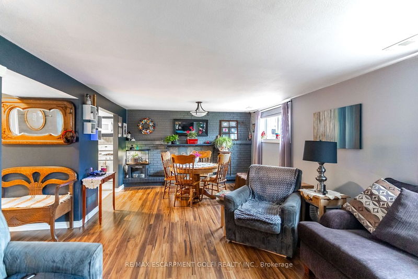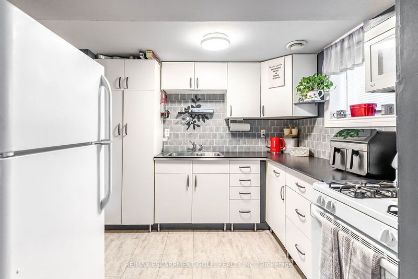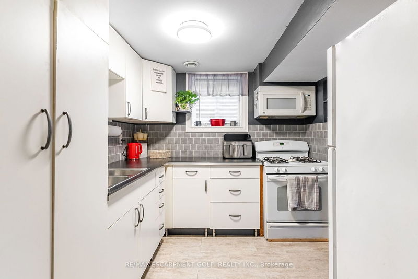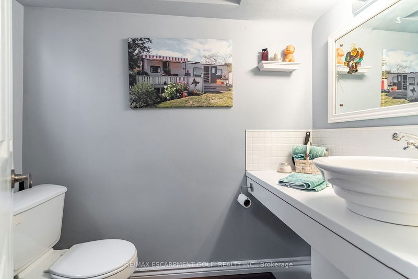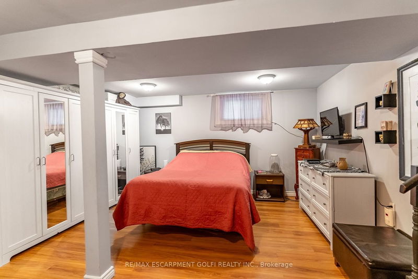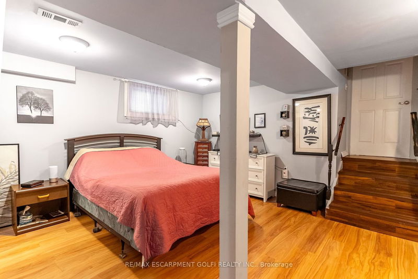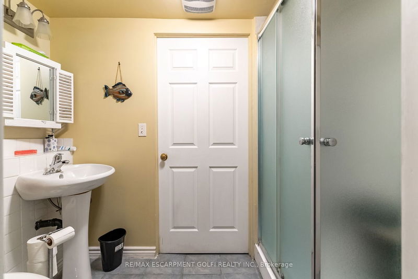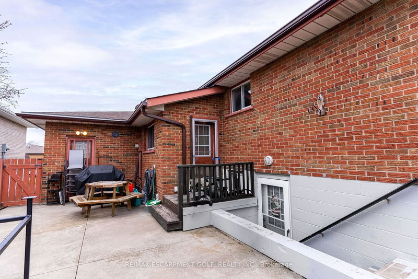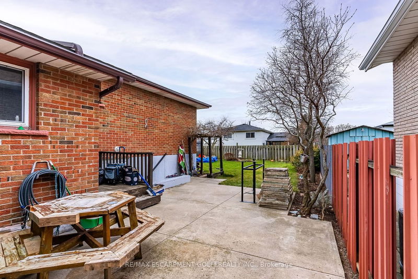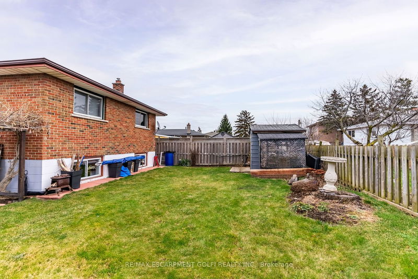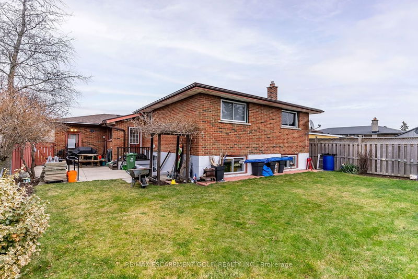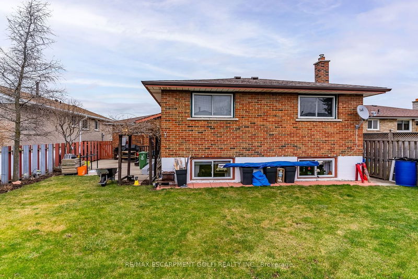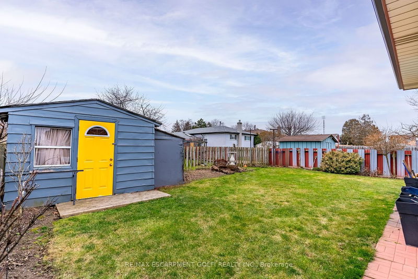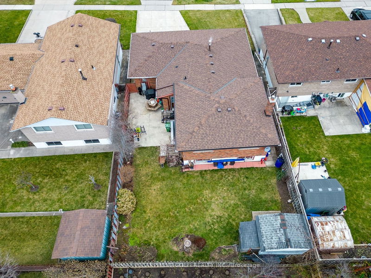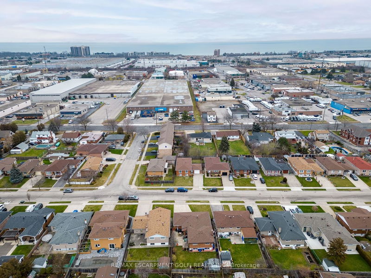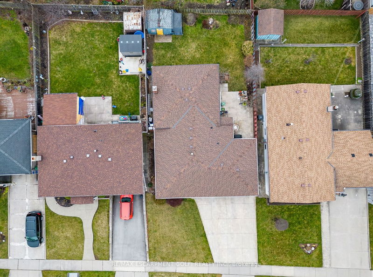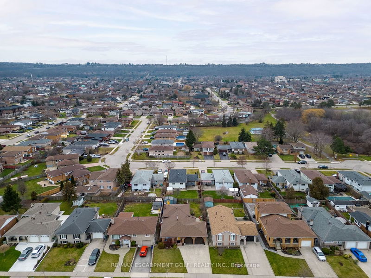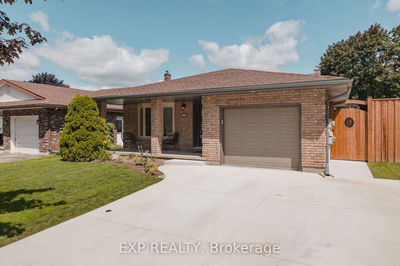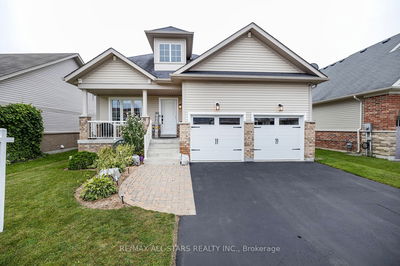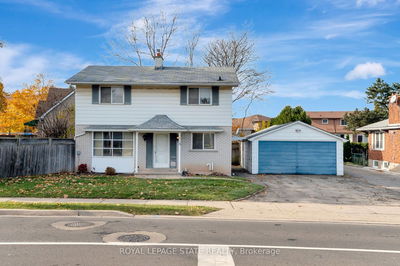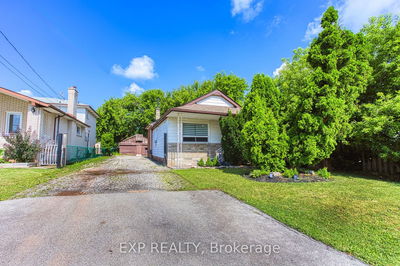Discover the charm of this well-maintained 4-level back split in the sought-after area of lower Stoney Creek. Featuring 3+1 bedrooms, 2.5 baths, a spacious kitchen, and a large dining room and living room combo, this home is ideal for a growing family. The finished lower level, complete with a generous rec room, second kitchen, and separate garage entrance, is perfect for entertaining. Enjoy the convenience of parks, schools, and amenities within walking distance. Embrace the comforts of this beautiful home in an ideal neighbourhood!
Property Features
- Date Listed: Thursday, January 04, 2024
- City: Hamilton
- Neighborhood: Stoney Creek
- Major Intersection: Hale St
- Full Address: 27 Seaton Place Drive, Hamilton, L8E 3E3, Ontario, Canada
- Living Room: Main
- Kitchen: Main
- Living Room: Lower
- Kitchen: Lower
- Listing Brokerage: Re/Max Escarpment Golfi Realty Inc. - Disclaimer: The information contained in this listing has not been verified by Re/Max Escarpment Golfi Realty Inc. and should be verified by the buyer.

