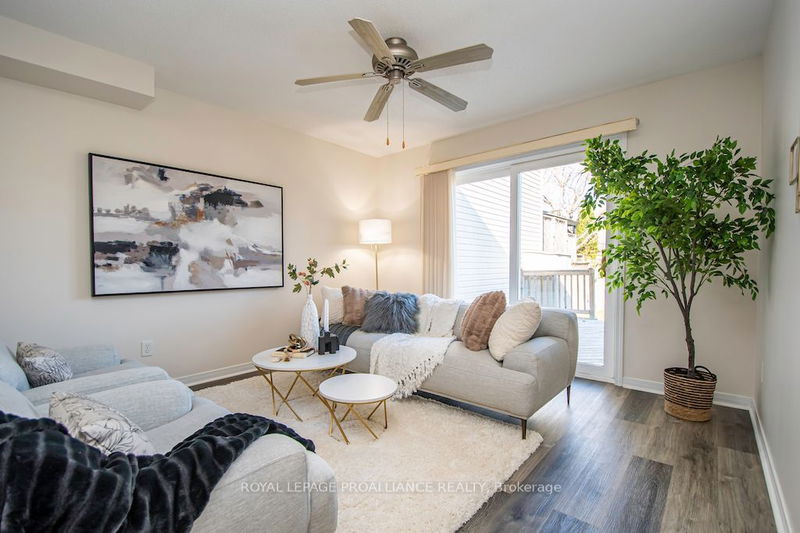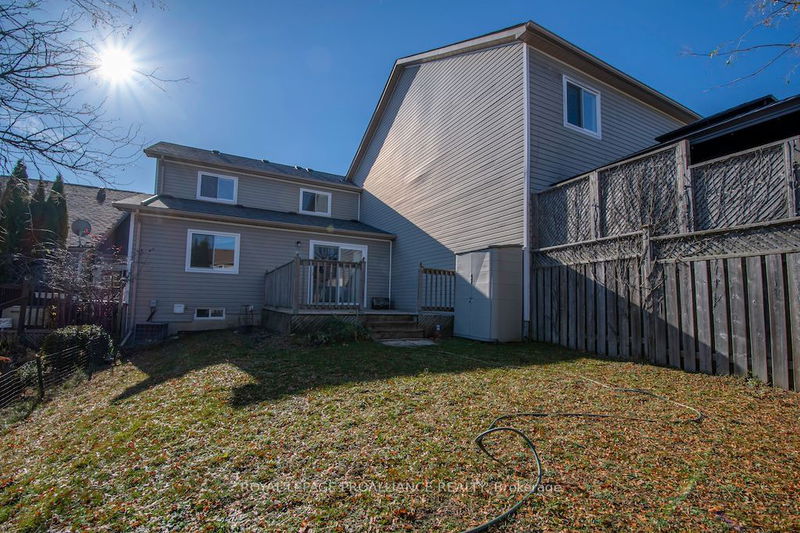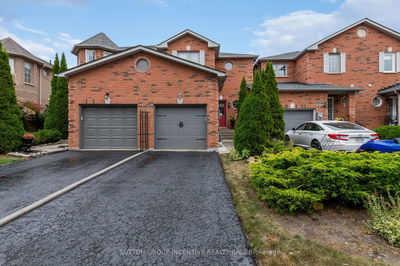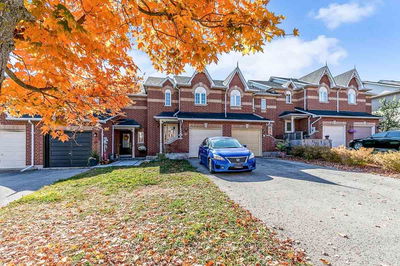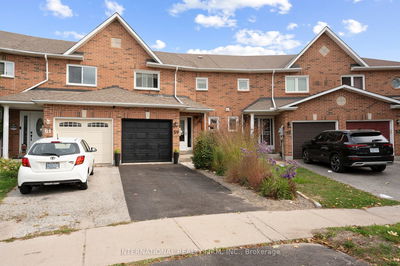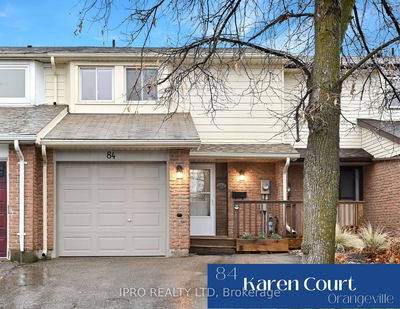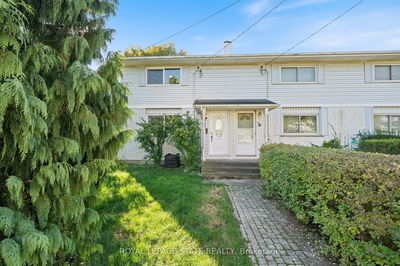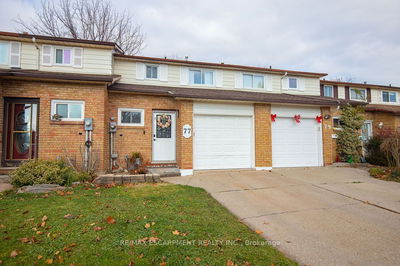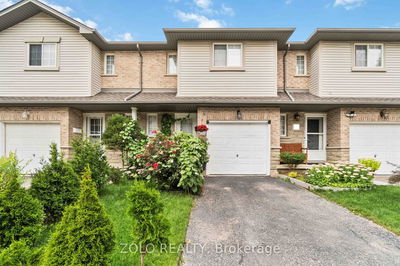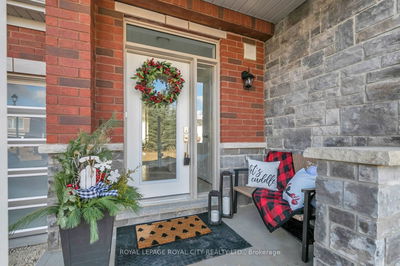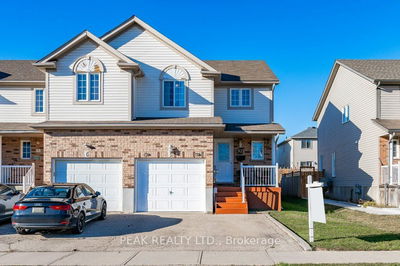This Lovely Garden Home Is Located At The Top End Of A Desirable, Quiet, West End Cul De Sac. Bright Open Concept Main Floor Featuring 2 Storey Vaulted Foyer. Open Concept Living. Kitchen With Newer Stainless Steel Appliances & Granite Counter Top. Living Room With Patio Doors To Deck. Main Floor Primary Bedroom, 4 Piece Bathroom & Laundry. Newer Flooring In Living Room & Primary Bedroom. 2nd Floor Has An Additional 2 Bedrooms & 4 Piece Bathroom. The Lower Level Is Unfinished; Ideal For Storage Or Finish To Your Liking. Forced Air Gas Heat & Central Air Conditioning. Central Vacuum. Attached 1.5 Garage With Direct Entrance To Foyer. Covered Front Porch. Rear Deck & Partially Fenced Backyard. New Shingles In 2022.
Property Features
- Date Listed: Monday, January 08, 2024
- City: Peterborough
- Neighborhood: Monaghan
- Major Intersection: Glenforest Blvd & Hancox Court
- Full Address: 1410 Hancox Court, Peterborough, K9K 2M2, Ontario, Canada
- Family Room: Open Concept, W/O To Deck
- Kitchen: Open Concept, Stainless Steel Appl, Granite Counter
- Listing Brokerage: Royal Lepage Proalliance Realty - Disclaimer: The information contained in this listing has not been verified by Royal Lepage Proalliance Realty and should be verified by the buyer.




