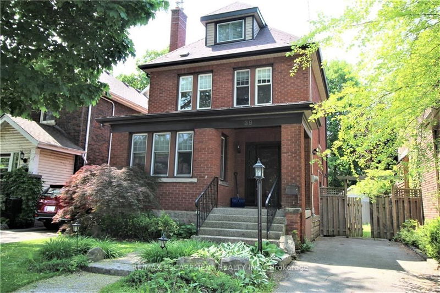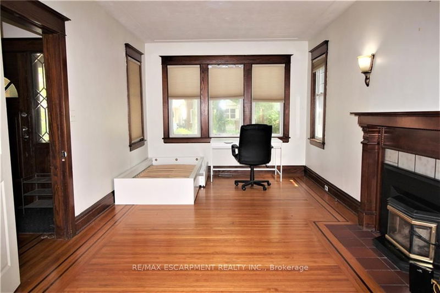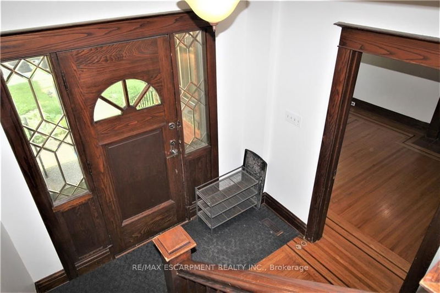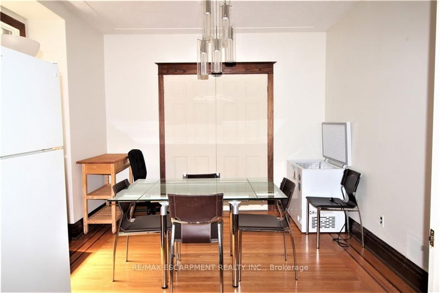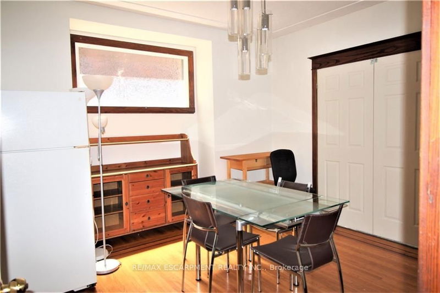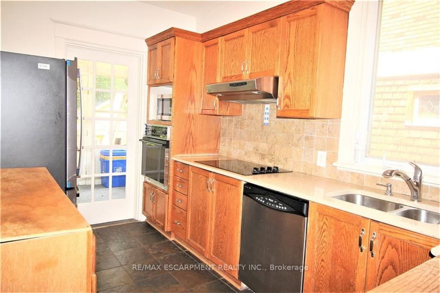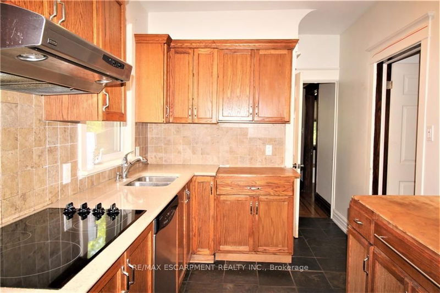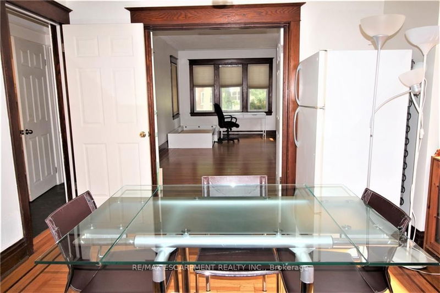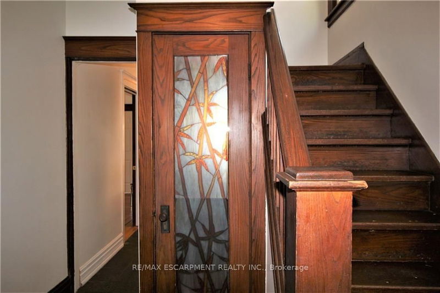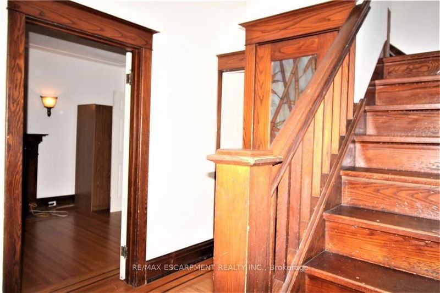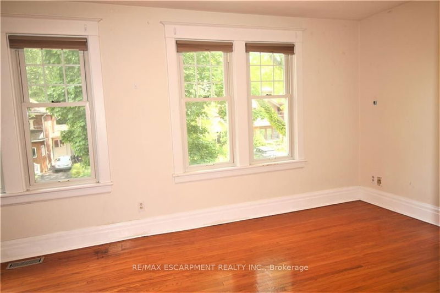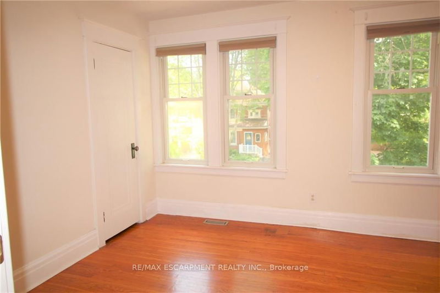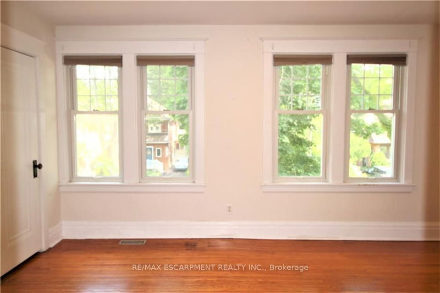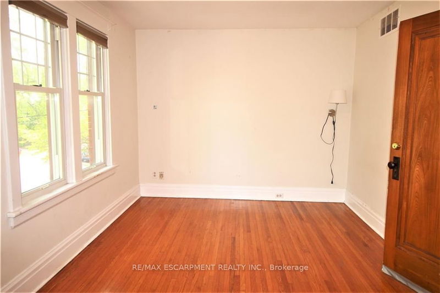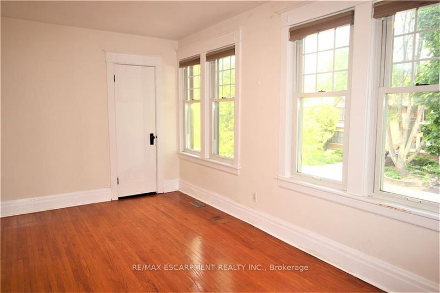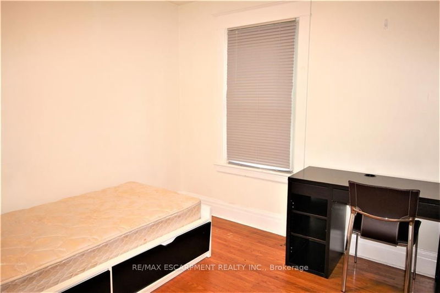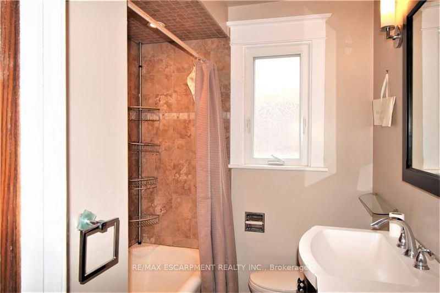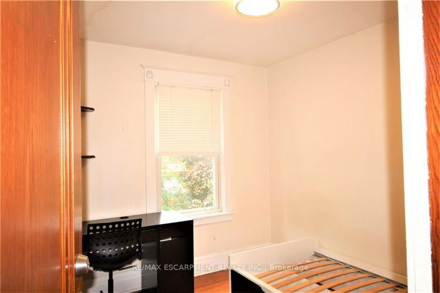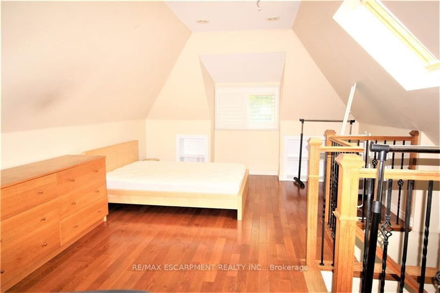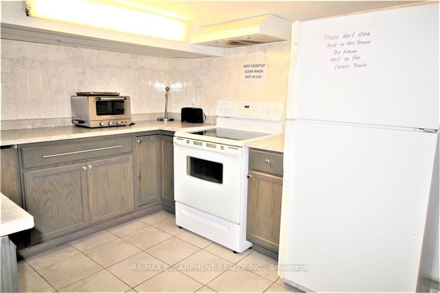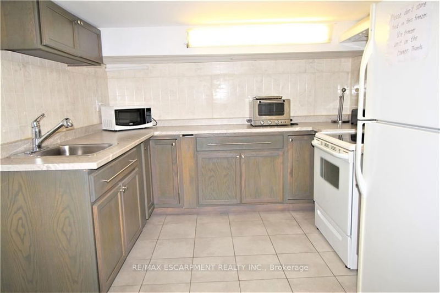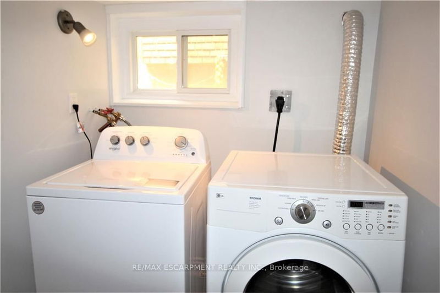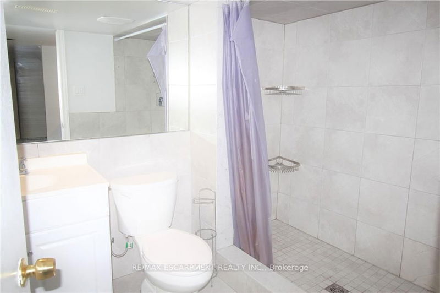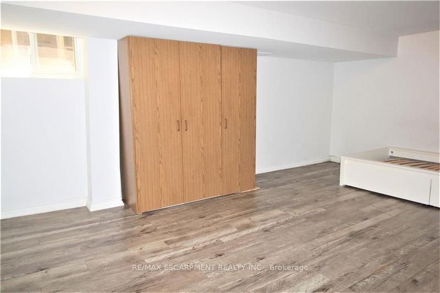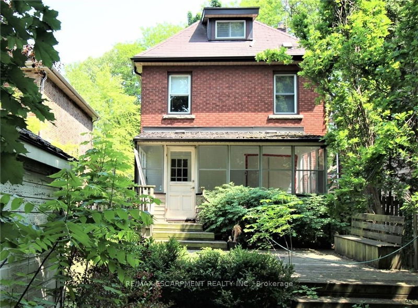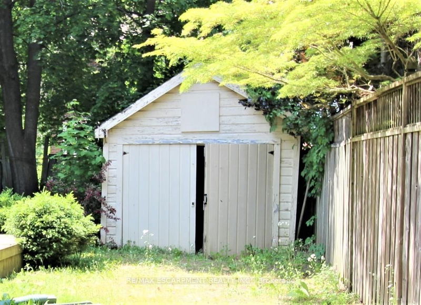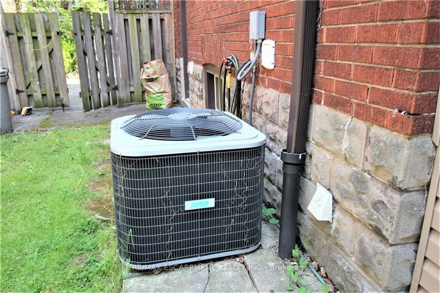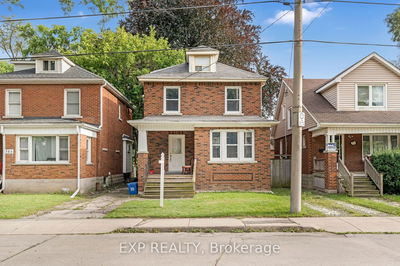Steps to McMaster University. Well maintained 2.5-story home. Main floor very sunny and spacious Living room, dining room , kitchen and a large sunroom addition Second floor master bedroom, full bathroom and two additional bedrooms. 3rd floor oversized bedroom with raised ceiling. Basement one bedroom, kitchen & full bath with separate entrance. Hardwood floors throughout. Great neighbours. Close to shopping district with restaurants, Tim Horton coffee shops, public library, DALEWOOD Recreation Centre, WESTDALE High School, bank, park, hospital, buses, etc. RSA.
Property Features
- Date Listed: Monday, January 08, 2024
- City: Hamilton
- Neighborhood: Westdale
- Major Intersection: Sterling St
- Living Room: Main
- Kitchen: Main
- Kitchen: Bsmt
- Listing Brokerage: Re/Max Escarpment Realty Inc. - Disclaimer: The information contained in this listing has not been verified by Re/Max Escarpment Realty Inc. and should be verified by the buyer.

