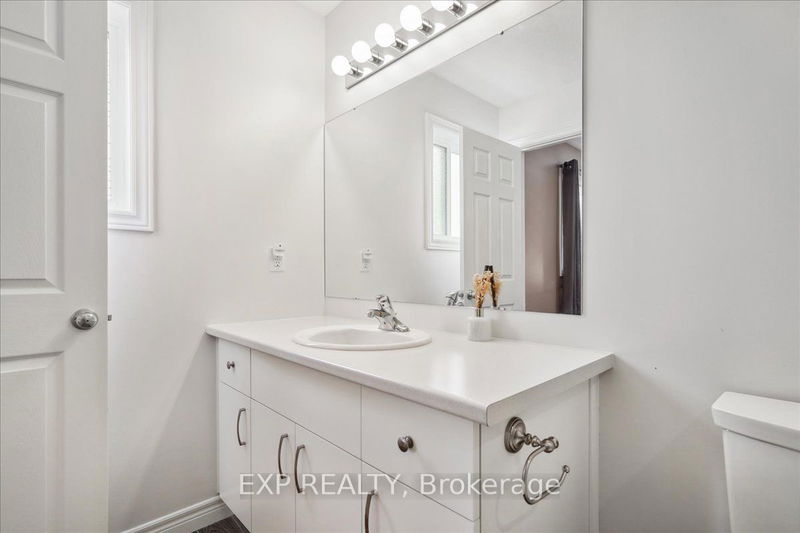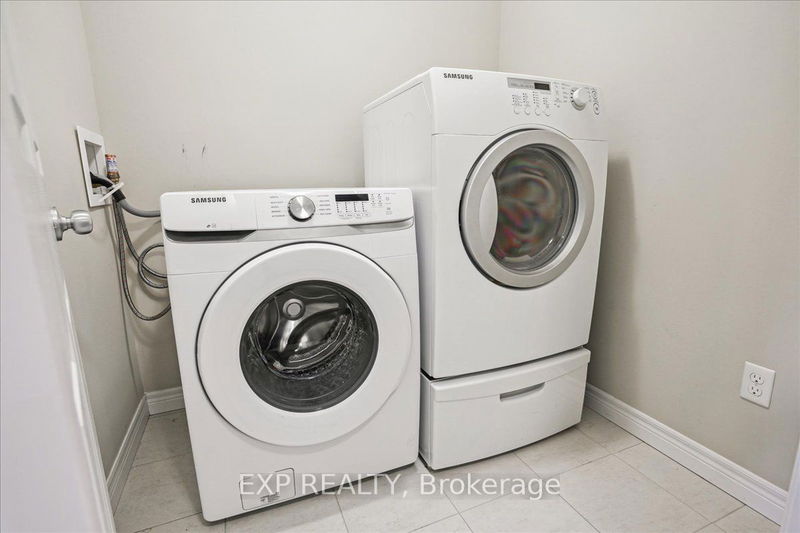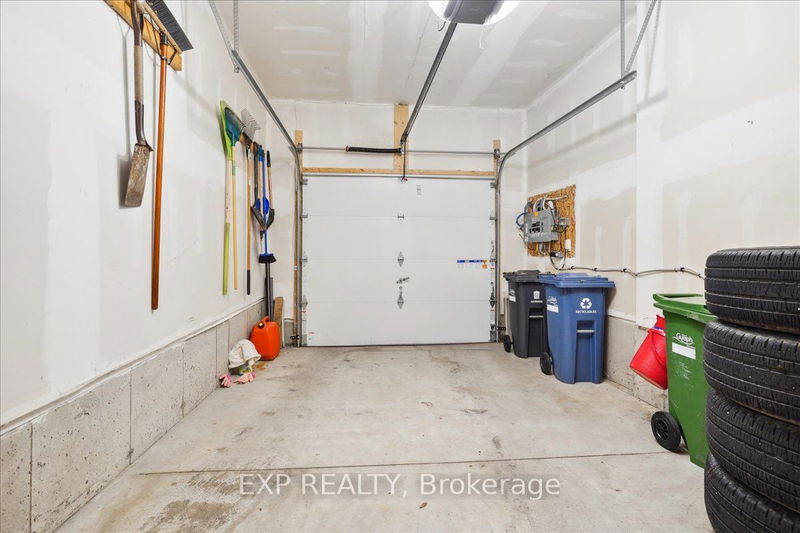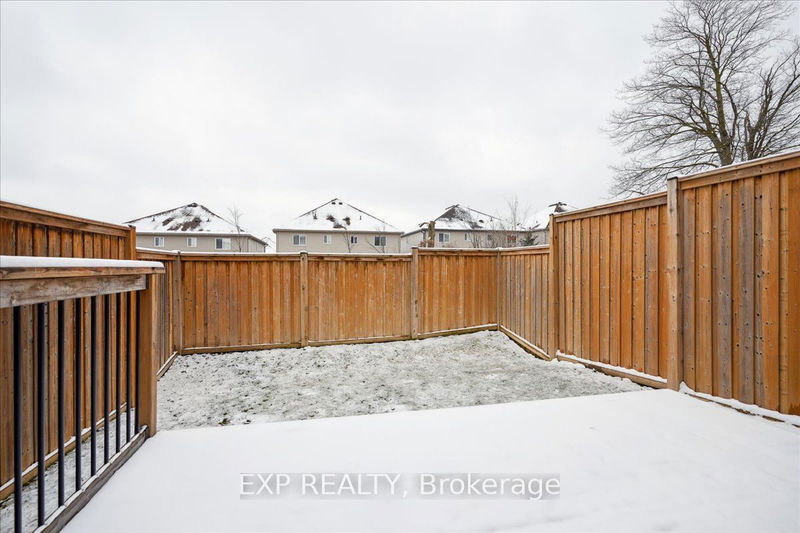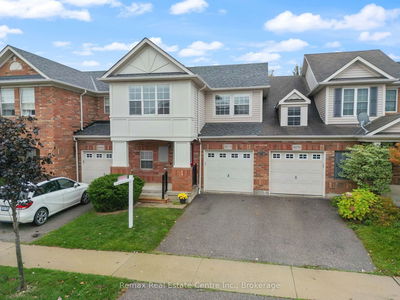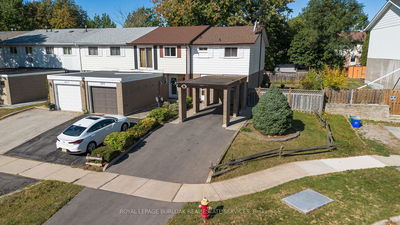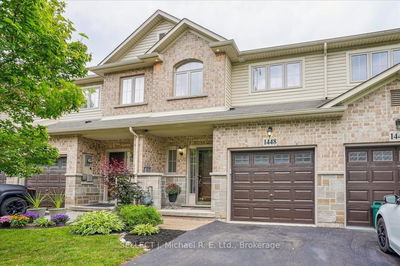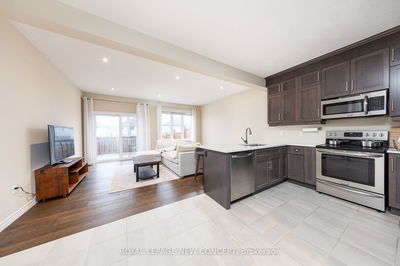Welcome to this charming family townhome in Solterra Subdivision, built by Fusion in 2017. Boasting approximately 1475 sf finished space, a delightful living experience.legant Great Room with rich ivory carpeting, seamlessly connecting to the spacious kitchen and breakfast room. The kitchen features updated stainless appliances, bright countertops, and showcases exquisite snow white shaker upper and grey lower cabinets, a touch of modern sophistication.Convenient 2-piece powder room.Upstairs, discover a large and bright primary bedroom with a generous walk-in closet and a 3-piece ensuite bath, including a separate glass and ceramic lined shower. Two additional bedrooms offer spacious comfort with neutral carpeted double-wide closets and bright windows. Servicing these bedrooms is a second 4-pc bathroom, ensuring convenience for the whole family.ull basement, fully insulated and equipped with a large egress window, provides an excellent opportunity for expansion and customization.
Property Features
- Date Listed: Tuesday, January 09, 2024
- Virtual Tour: View Virtual Tour for 12 Mccann Street
- City: Guelph
- Neighborhood: Village
- Major Intersection: Macalister And Mccann
- Full Address: 12 Mccann Street, Guelph, N1G 0A8, Ontario, Canada
- Kitchen: Open Concept, Ceramic Floor
- Listing Brokerage: Exp Realty - Disclaimer: The information contained in this listing has not been verified by Exp Realty and should be verified by the buyer.






















