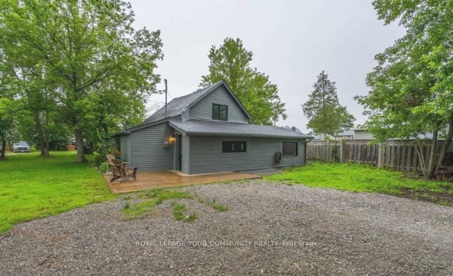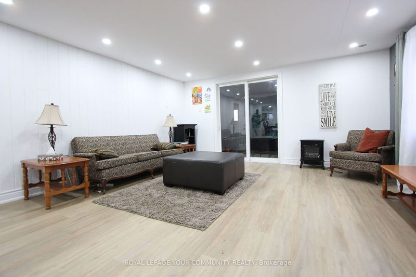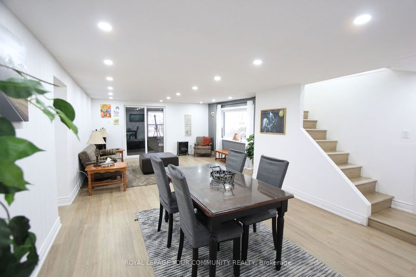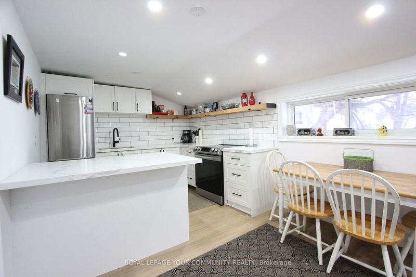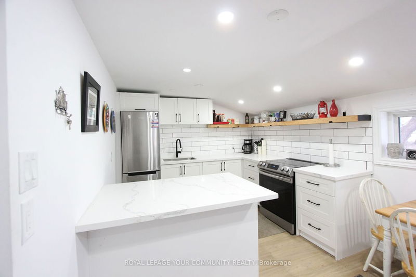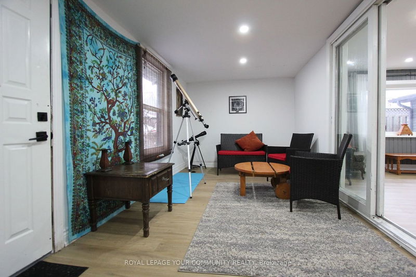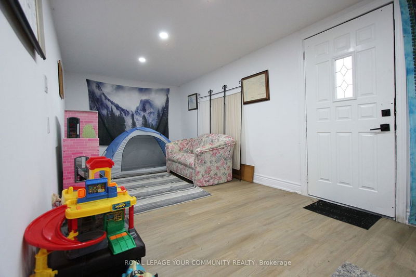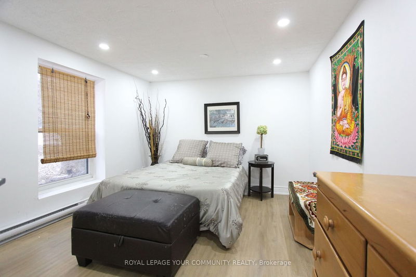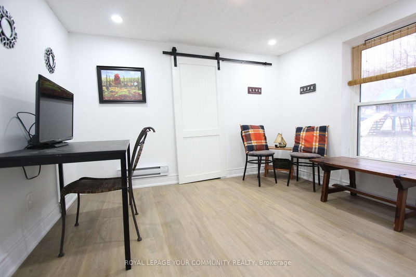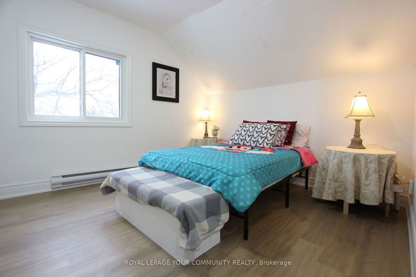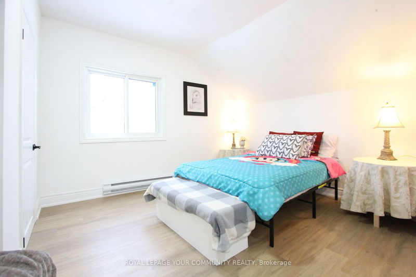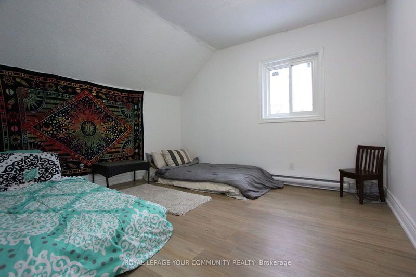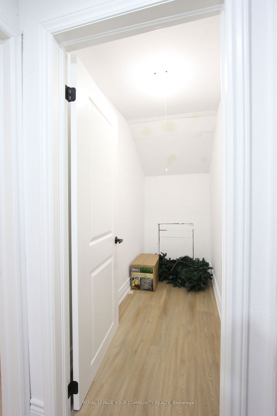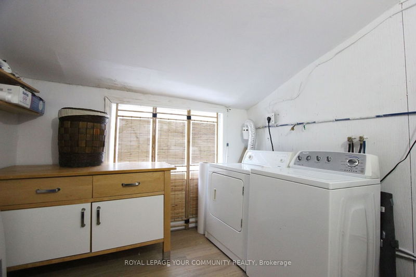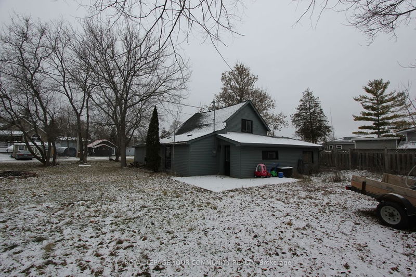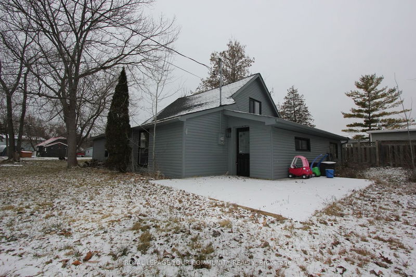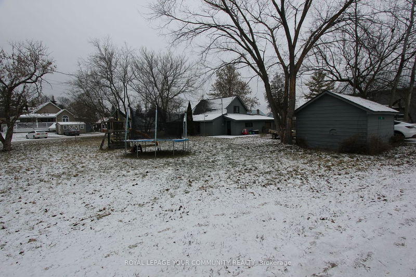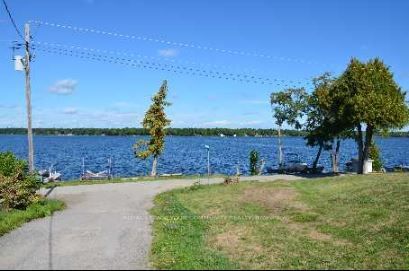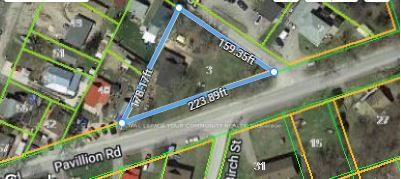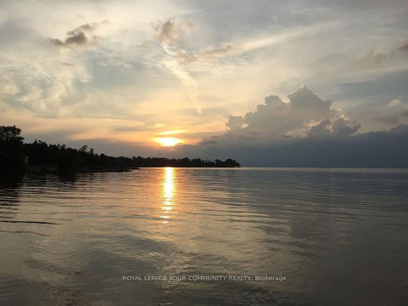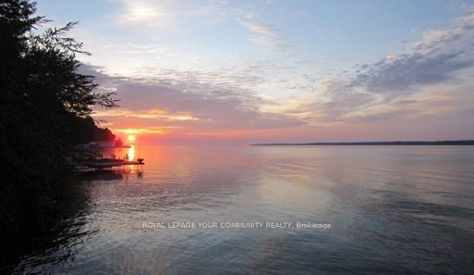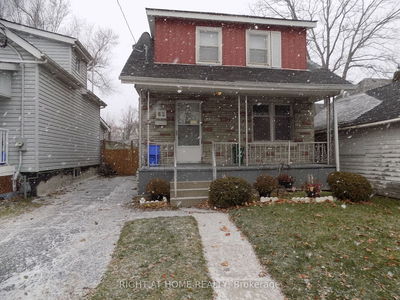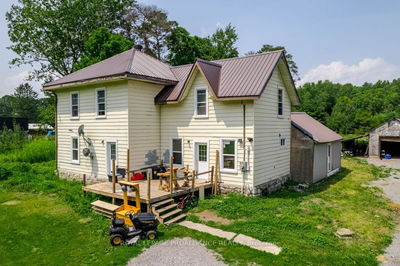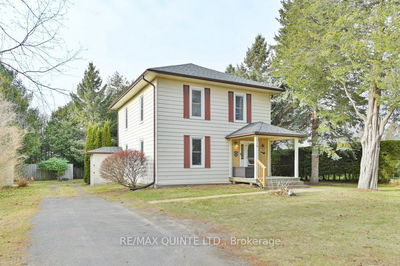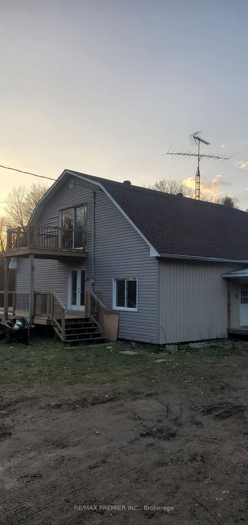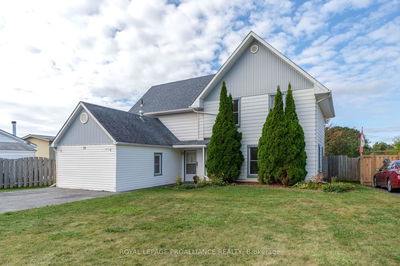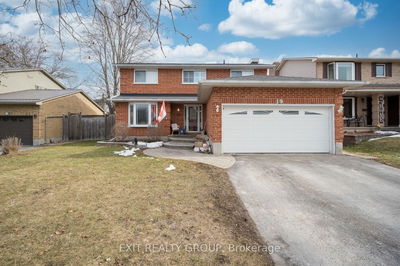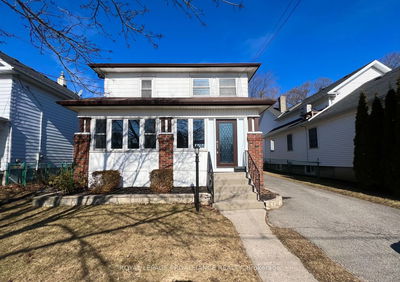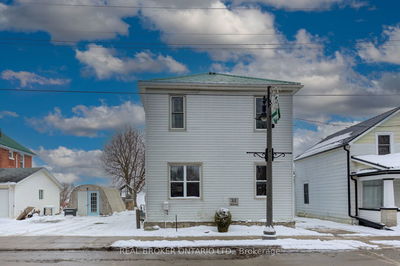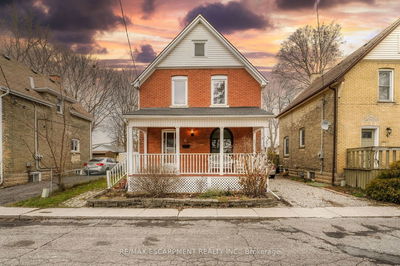Spacious 4 Season Family Cottage Nestled On A Large Corner Lot W/Mature Trees Awaits Its New Owner! Steps Away From Sturgeon Lake. Main Level Boasts Combined Large Dining & Living Room That Leads To Spacious Sunroom W/Walk-Out To The Yard. 3pc Recently Renovated Bathroom & Laundry/Utility Rm. Prime & 2nd Bdrm Offer Double Door Closet. Recent Upgrades: Pot Lights, New Kitchen Cabinets, Quartz Counters & Kitchen Appliances, Laminate Floring & Staircase, Some Doors & Windows. Water Softener, Water Pump & Water Pressure Tank - 2023. 2nd Level Offers 3rd & 4th Bdrms With Walk-In Closet & Big Closet In The Hallway. 200 Amp Service. Great As An Investment Property. Enjoy Swimming, Fishing, Trent Severn's Miles Of Boating & Gorgeous Sunsets Over Sturgeon Lake! Walk To Public Docks, Boat Launch/Marina & Beach. Minutes To Lakeside Restaurant & Golf Clubs. The house needs some work inside.
Property Features
- Date Listed: Monday, January 08, 2024
- City: Kawartha Lakes
- Neighborhood: Rural Verulam
- Major Intersection: Thurstonia Rd. & Pavillion Rd.
- Full Address: 3 Fifth Street, Kawartha Lakes, K0M 1L0, Ontario, Canada
- Living Room: Laminate, Pot Lights, W/O To Sunroom
- Kitchen: Quartz Counter, Pot Lights, Stainless Steel Appl
- Listing Brokerage: Royal Lepage Your Community Realty - Disclaimer: The information contained in this listing has not been verified by Royal Lepage Your Community Realty and should be verified by the buyer.

