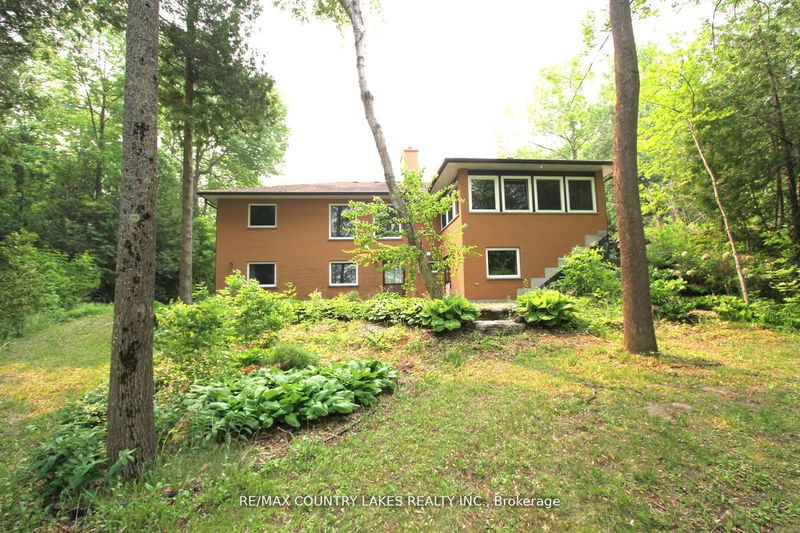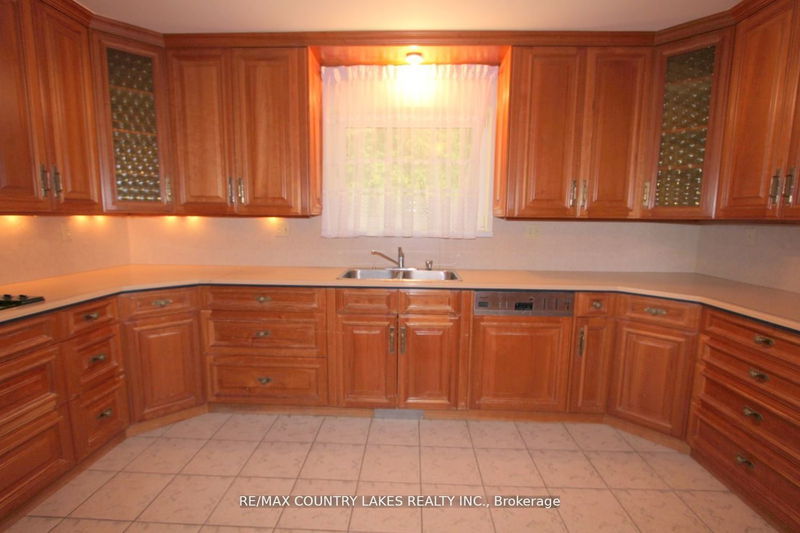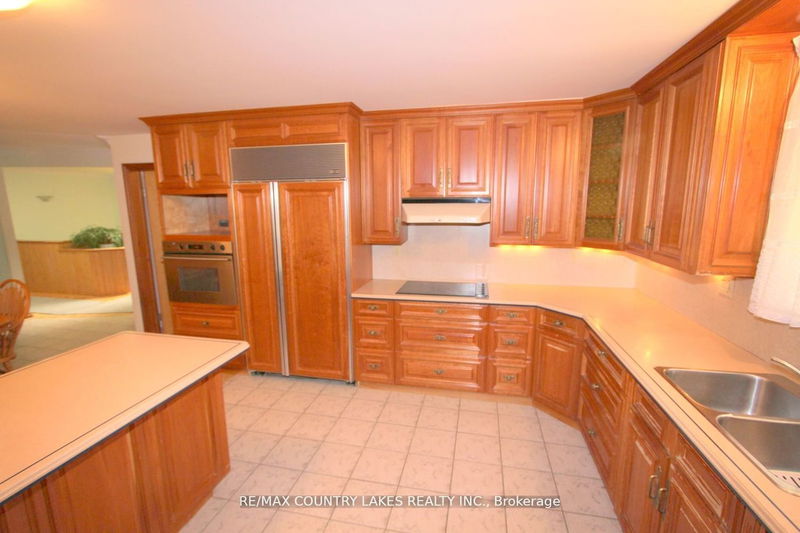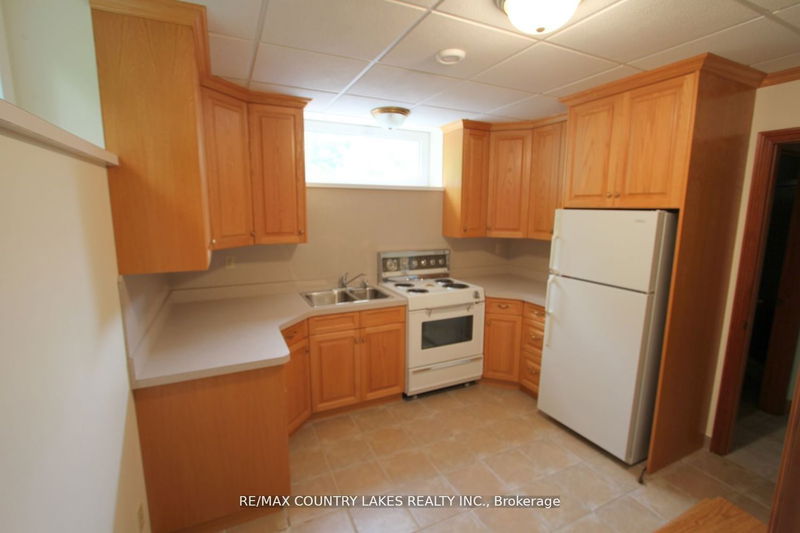Custom build brick 3-bedroom waterfront home with close to 1200ft of frontage on Raven Lake. Take advantage of the huge 60' x 40' industrial garage/work shop. This very well-built home is situated on approx. 13 acres of extremely private unspoiled land. The detached shop is combined with 2 separate bays, 14ft double door entry, in-floor boiler heating system, 240 amp service and loads of storage space. Main home offers open concept eat-in kitchen with built-in appliance, snack bar and walkout to large sunroom over looking the water. Formal entranceway leads into living room c/w airtight wood stove and also overlooks water. Full finished basement with 2nd kitchen, bedroom, 3 pc bath and large workshop with walkout to patio. German made Viessmann propane boiler heating system and Generac electric back up. Enjoy walking trails, small orchard, loads of natural stone and several remnants of the Raven Lake Cement Plant build in 1902 still seen on property.
Property Features
- Date Listed: Wednesday, January 10, 2024
- City: Kawartha Lakes
- Neighborhood: Rural Bexley
- Major Intersection: Portage Rd & North Mountain Rd
- Kitchen: Eat-In Kitchen, W/O To Sunroom, Ceramic Floor
- Living Room: Overlook Water, Fireplace Insert, Parquet Floor
- Kitchen: Above Grade Window, Stainless Steel Sink, Ceramic Floor
- Listing Brokerage: Re/Max Country Lakes Realty Inc. - Disclaimer: The information contained in this listing has not been verified by Re/Max Country Lakes Realty Inc. and should be verified by the buyer.









































