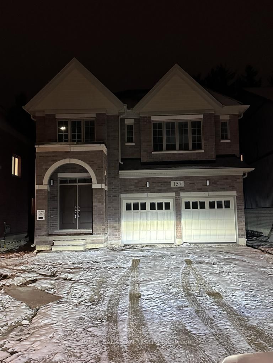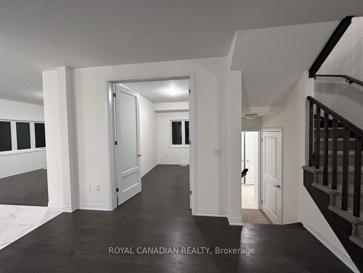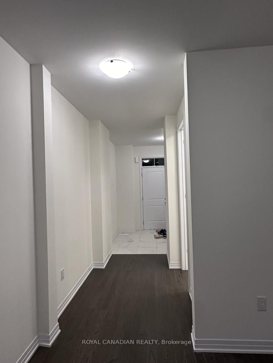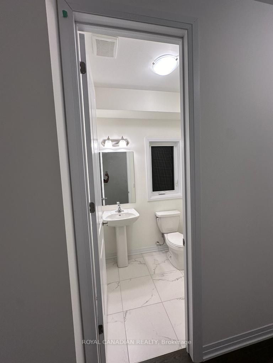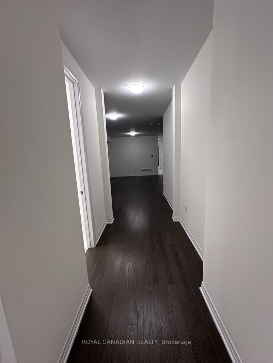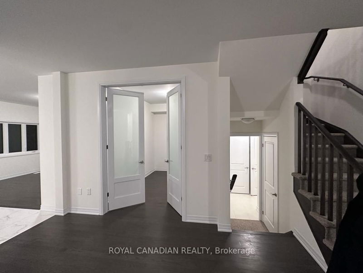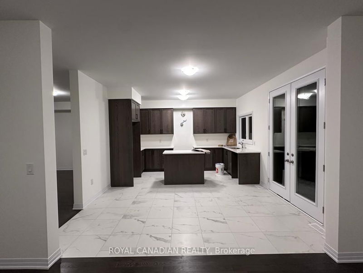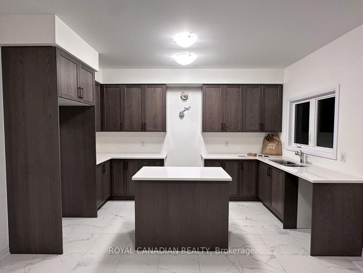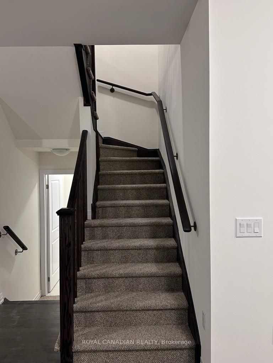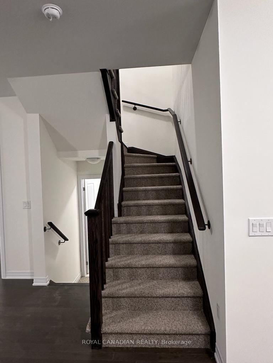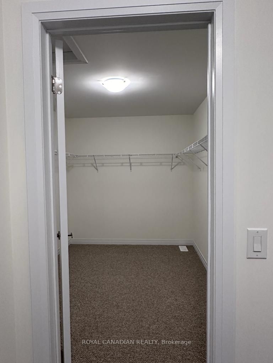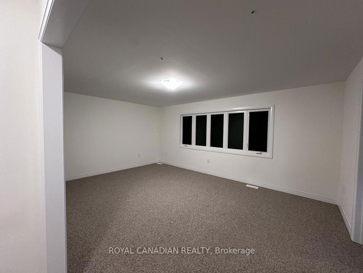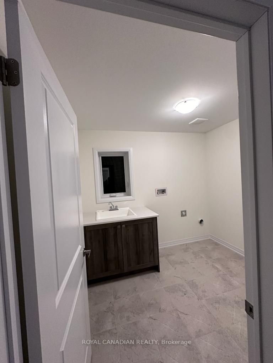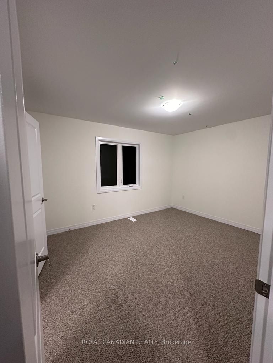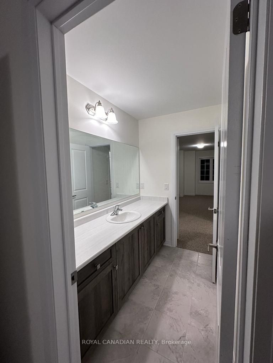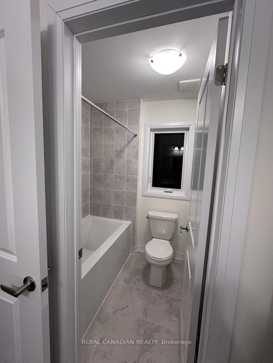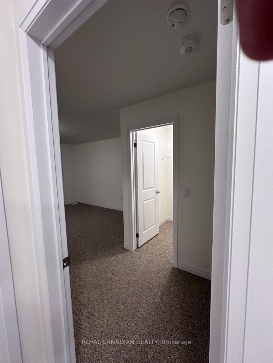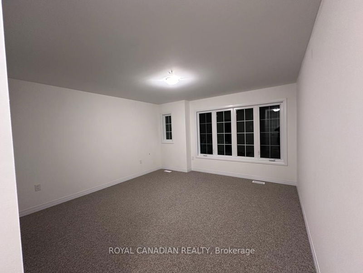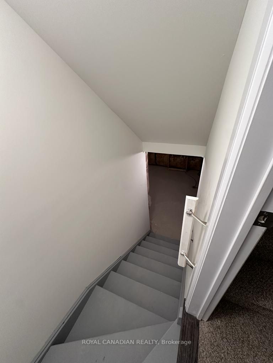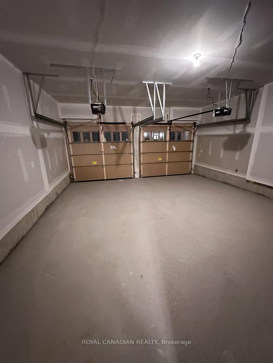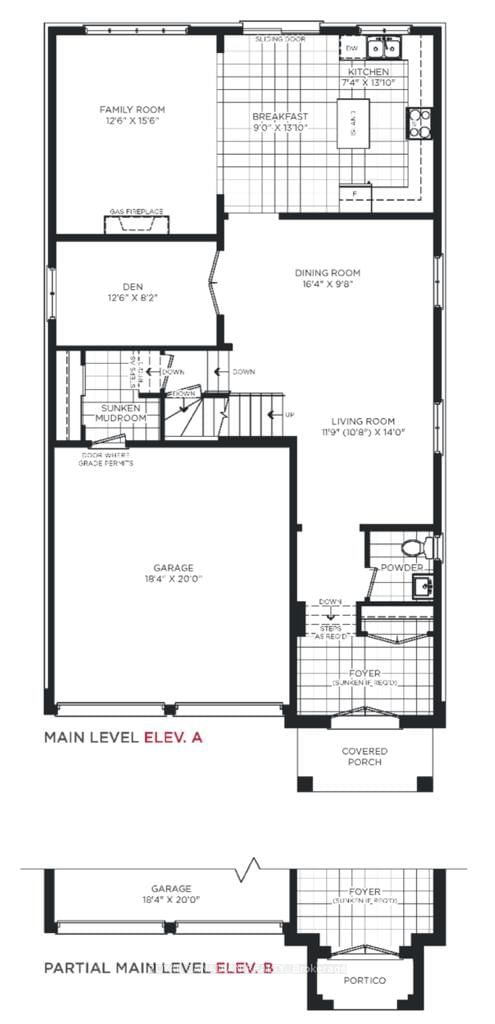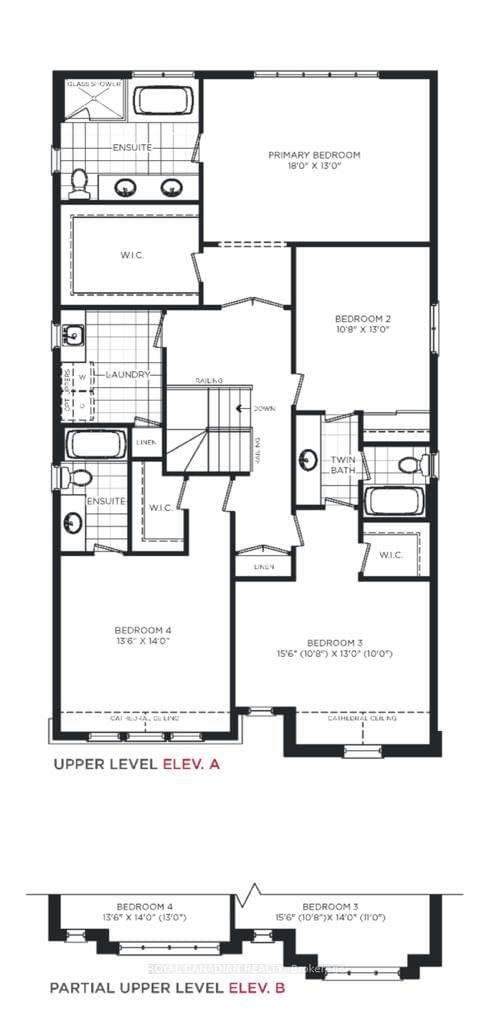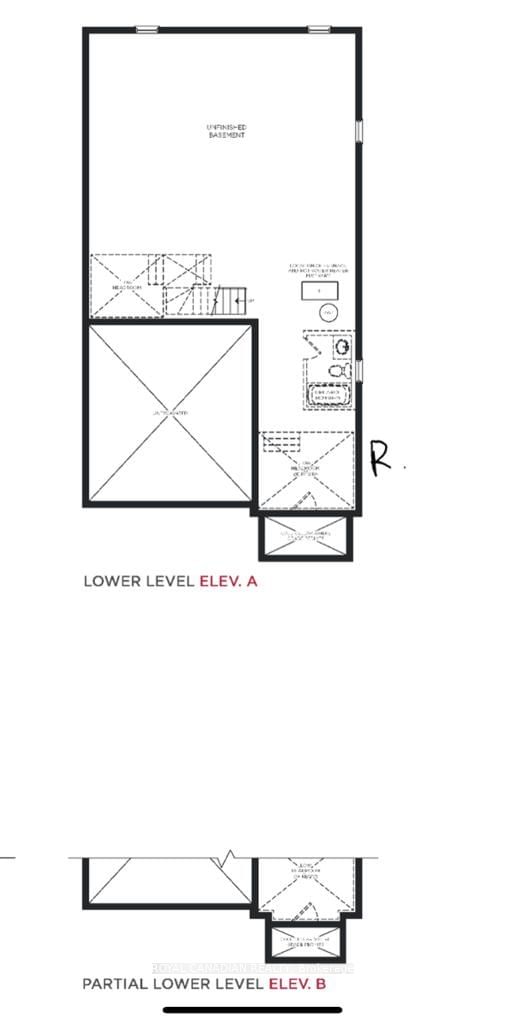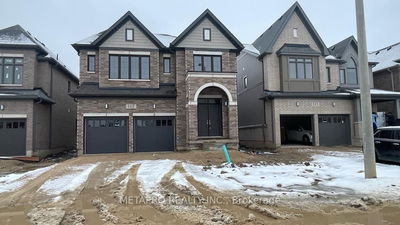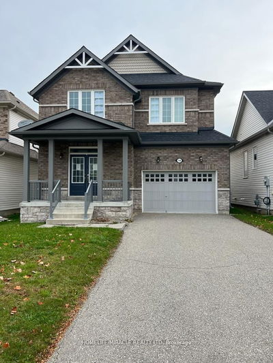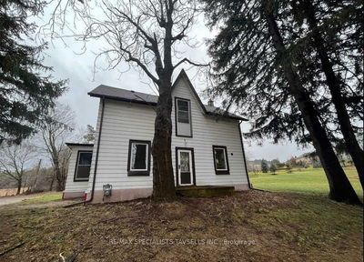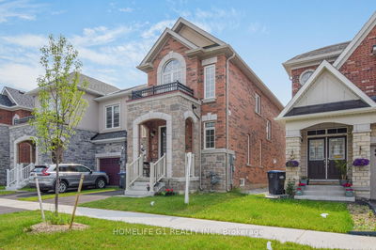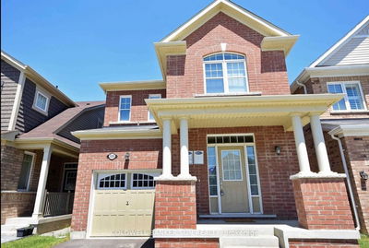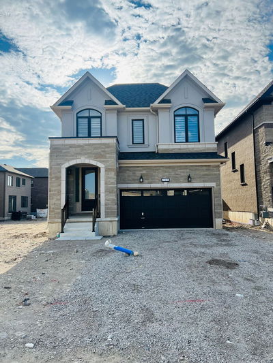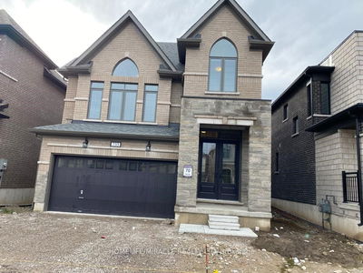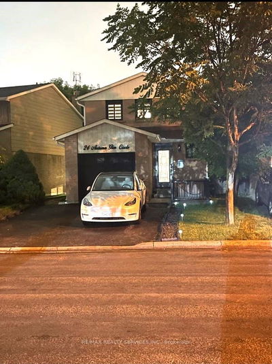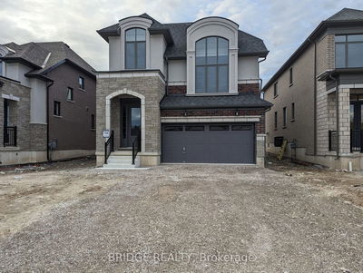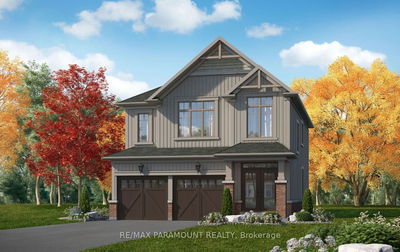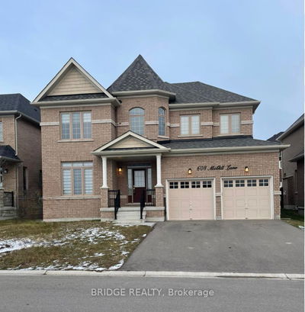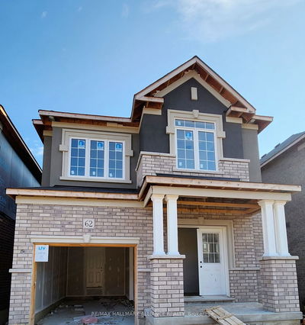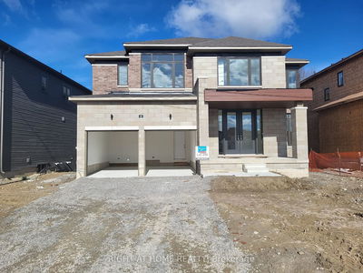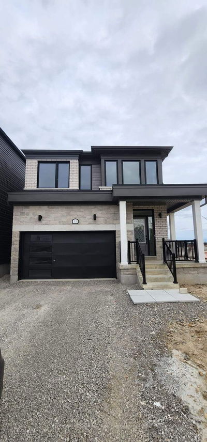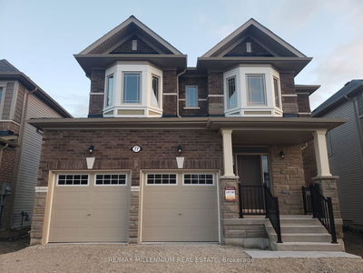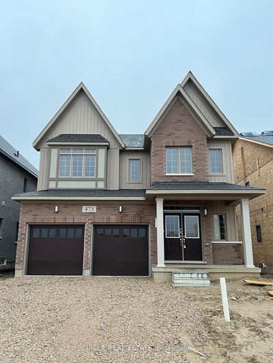!!New ! Never Lived In Before. 2 Garage, 4 Bedroom, 3.5 Bathroom Detached Home with Den on main floor. Double Door Entry, Separate Living Room, Dining Room & Family Room With Fireplace. Upgraded Kitchen With Stainless Steel Appliances, Quartz Counter-tops, Upgraded Ceramic tiles, Centre Island. 9 feet ceiling on main floor with 8 feet door height. Den/Office space on main floor with Glass doors. Primary Bedroom is a private Retreat With A Luxurious En-suite Bathroom & A Large Walk-In Closet. Another Bedroom With En-suite & Walk-In Closet. 2 Bedrooms Are Generously Sized With A Jack-N-Jill Setup. Carpet and tiles in whole house are upgraded, garage door openers installed, 200 amp electric panel service(good for owners). Lookout basement with upgraded big windows, backyard feels like a ravine lot(trees line at the back, full privacy for summer BBQ and other activities)
Property Features
- Date Listed: Thursday, January 11, 2024
- City: Wellington North
- Neighborhood: Arthur
- Major Intersection: Hwy 6/ Wellington Rd 109
- Full Address: 157 Dingman Street, Wellington North, N0G 1A0, Ontario, Canada
- Family Room: Fireplace, Hardwood Floor
- Kitchen: Double Sink, Ceramic Floor
- Listing Brokerage: Royal Canadian Realty - Disclaimer: The information contained in this listing has not been verified by Royal Canadian Realty and should be verified by the buyer.

