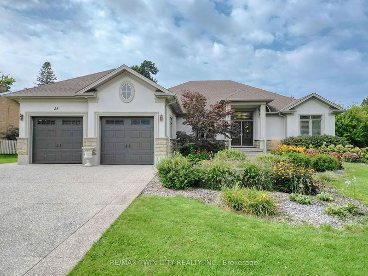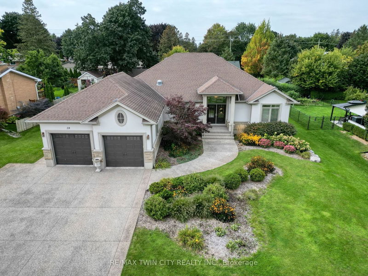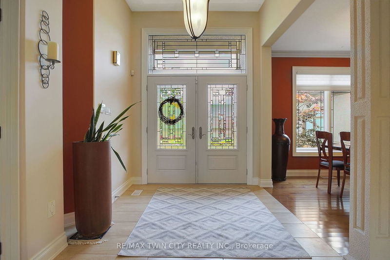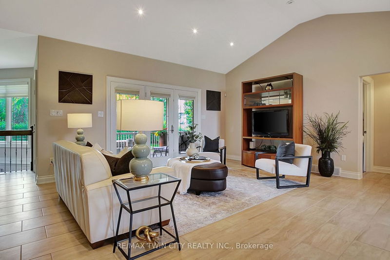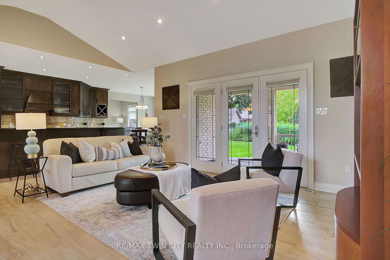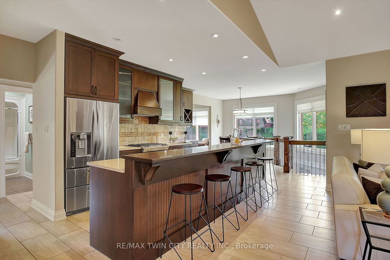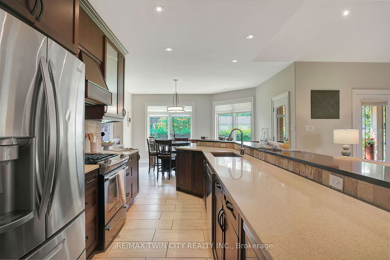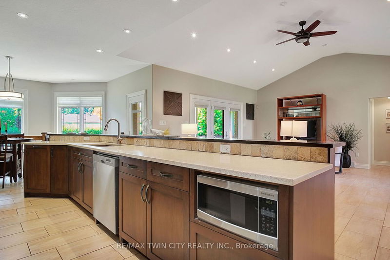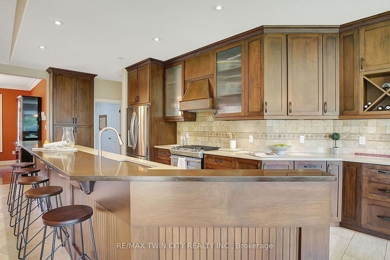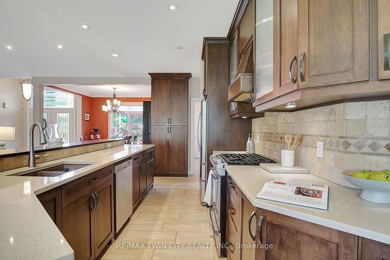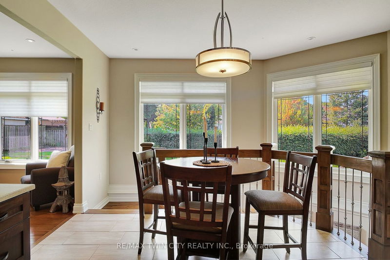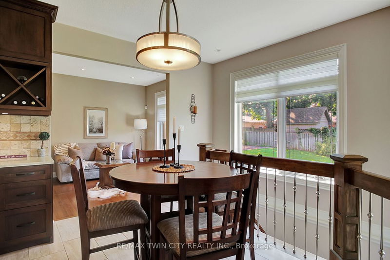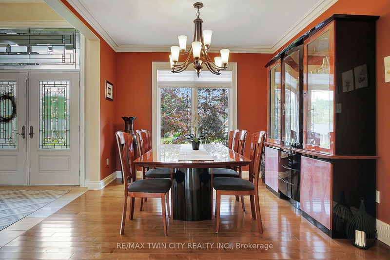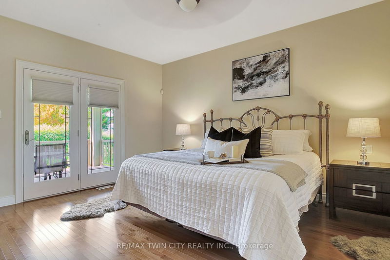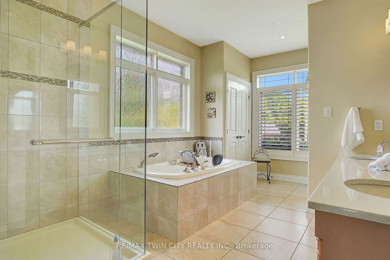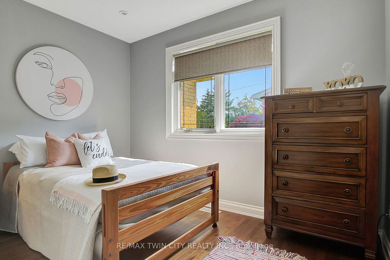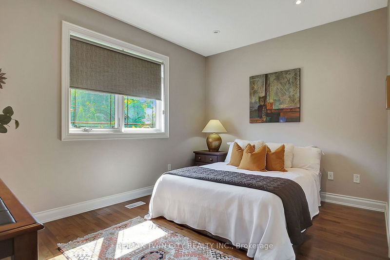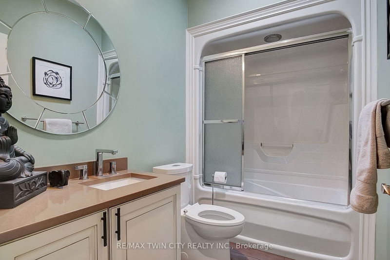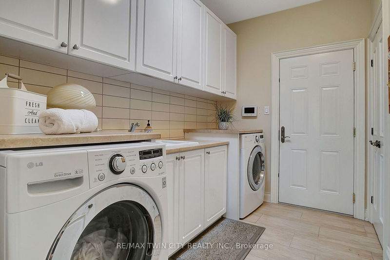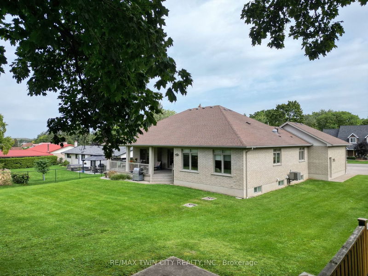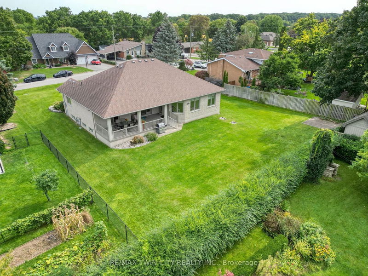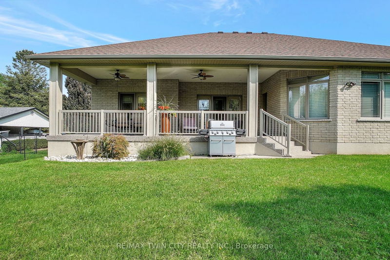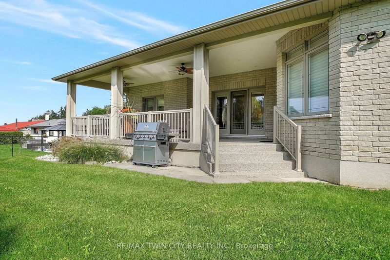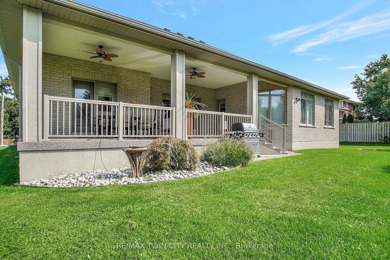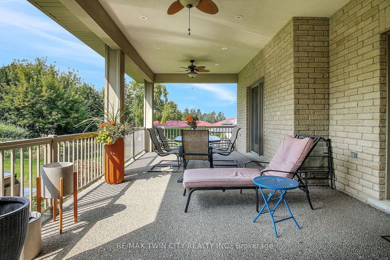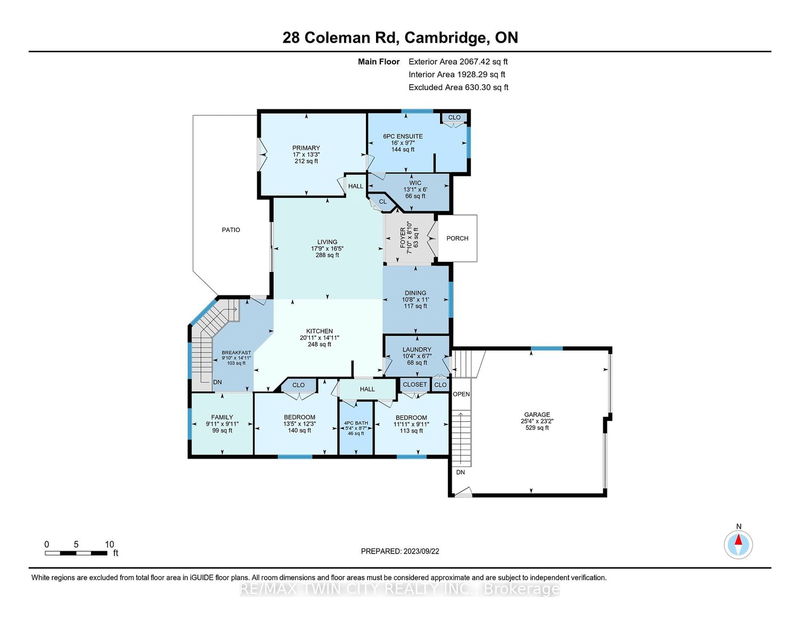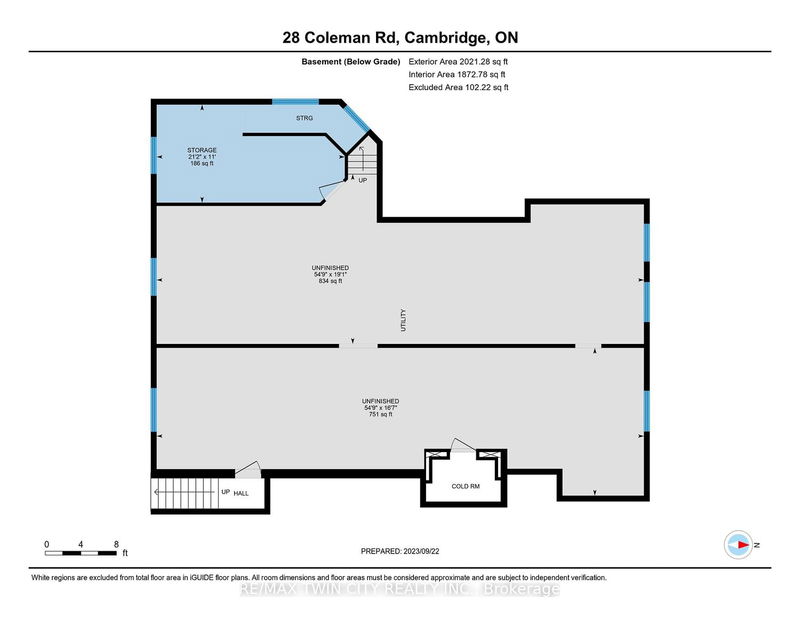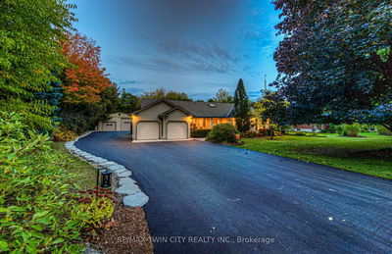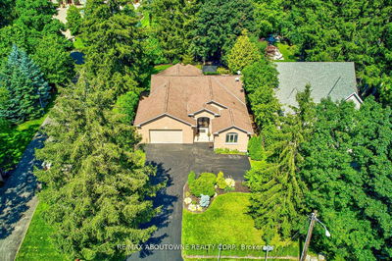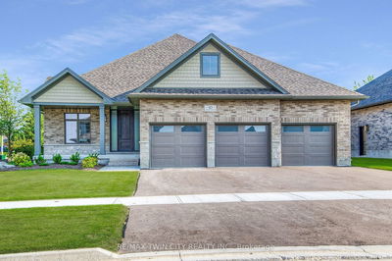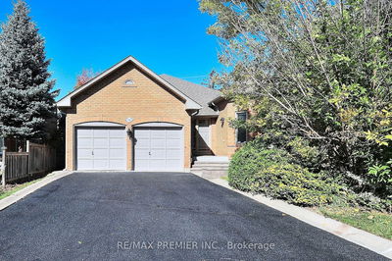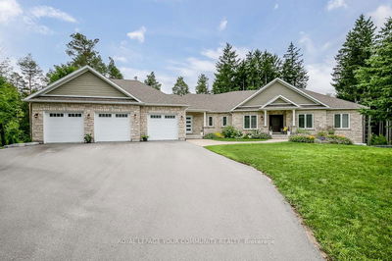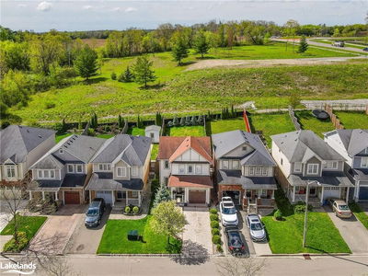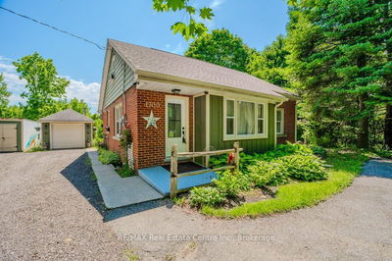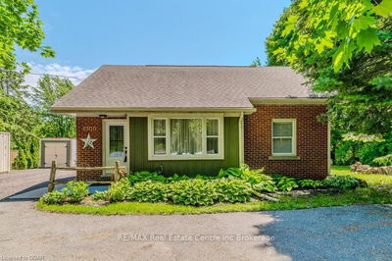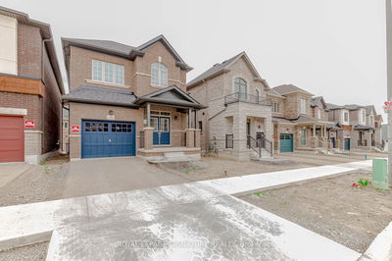Custom built bungalow, offering a lavish & spacious living experience. Open-concept layout connects the living spaces, creating flow & unity. High ceilings & large windows flood the home w. natural light. Gourmet kitchen features stainless steel appliances, custom cabinetry, & a center island w. a breakfast bar. Dining area offers a stylish & elegant setting for formal meals. Spacious living room is the ideal place to unwind & relax. This bungalow boasts 3 generously sized bdrms, each designed w. comfort & privacy in mind. The primary suite features an ensuite bthrm w. soaking tub, walk-in shower, double vanities & walk-in closet. Unfinished basement w. separate entrance is perfect canva for creating an accessory apt tailored to your needs. Step outside to the backyard onto the covered porch, where you'll find a private oasis perfect for outdoor entertaining or simply enjoying the serene surroundings. Double car garage w.triple wide driveway offering ample parking for up to 8 vehicles.
Property Features
- Date Listed: Wednesday, January 10, 2024
- Virtual Tour: View Virtual Tour for 28 Coleman Road
- City: Cambridge
- Major Intersection: Mcnally St. > Branchton Rd.
- Living Room: Main
- Kitchen: Main
- Family Room: Main
- Listing Brokerage: Re/Max Twin City Realty Inc. - Disclaimer: The information contained in this listing has not been verified by Re/Max Twin City Realty Inc. and should be verified by the buyer.

