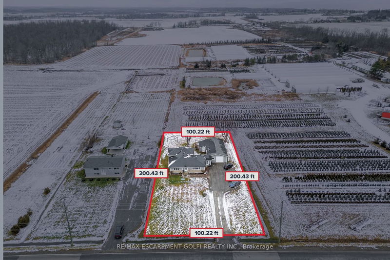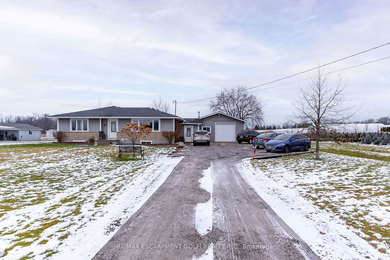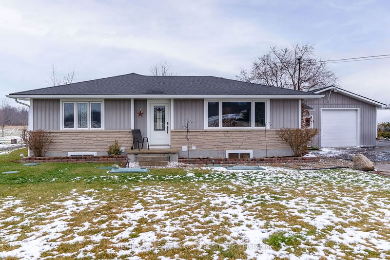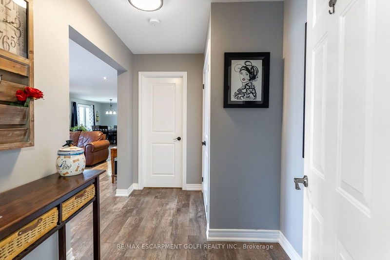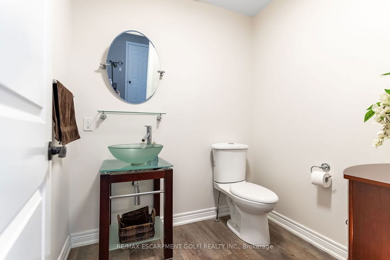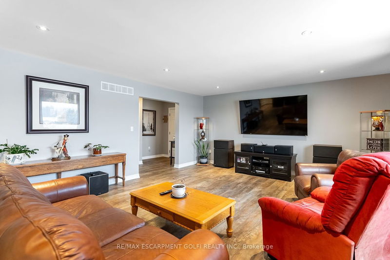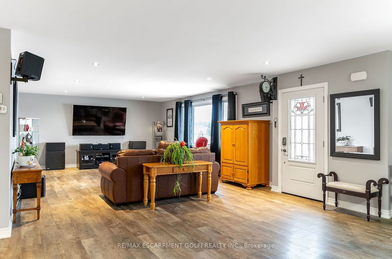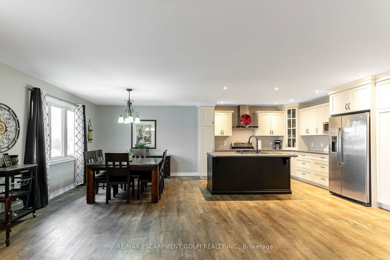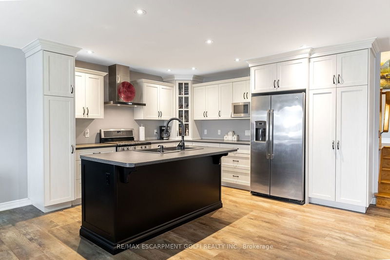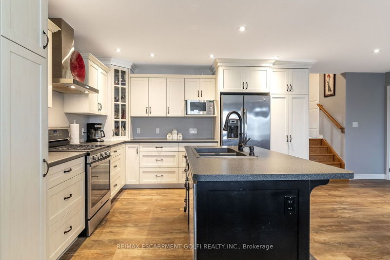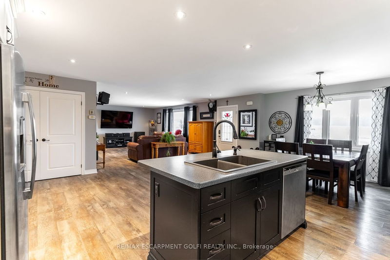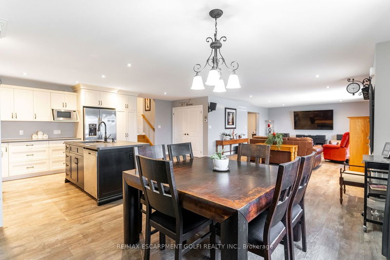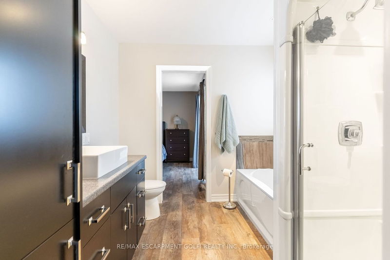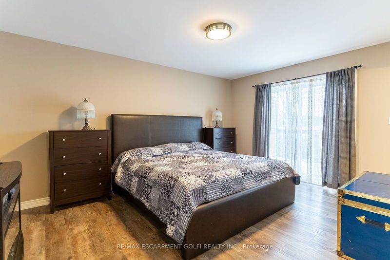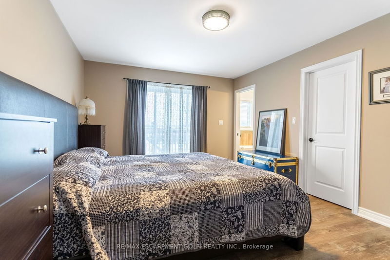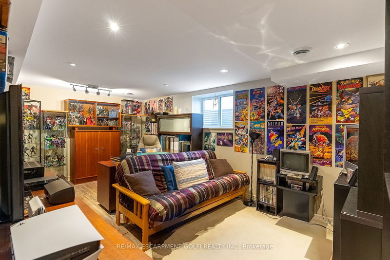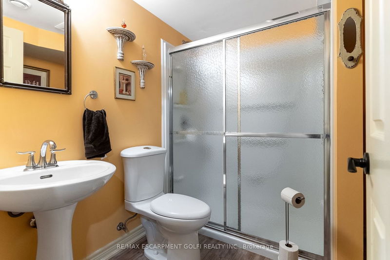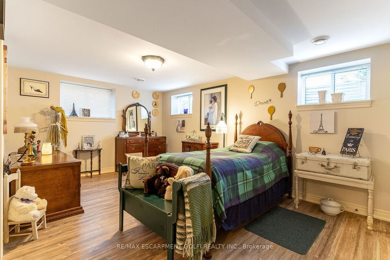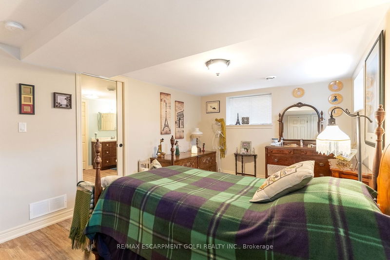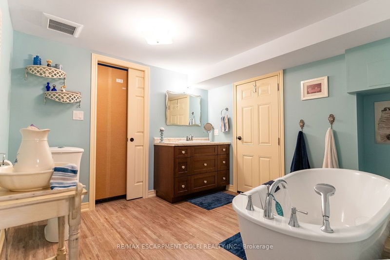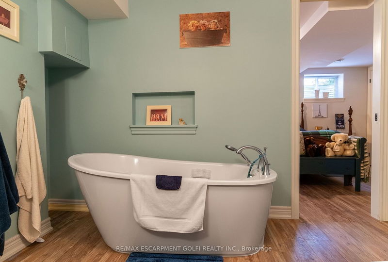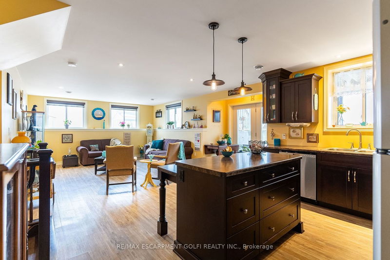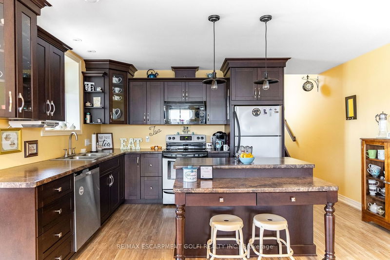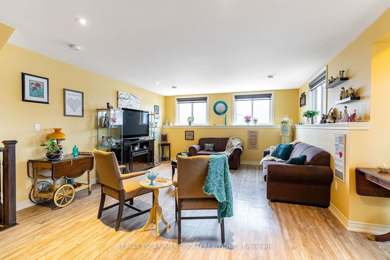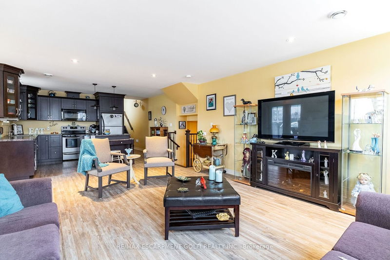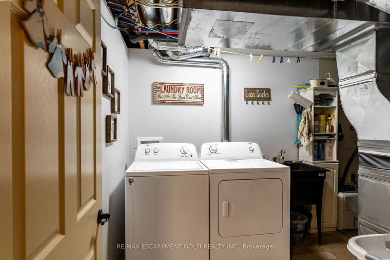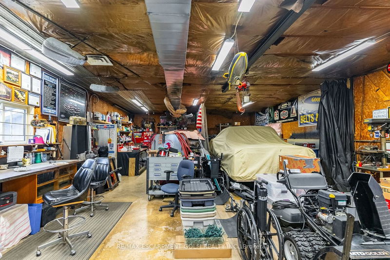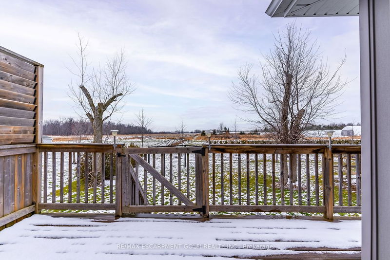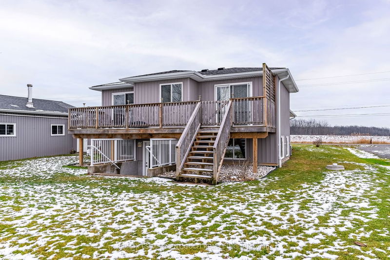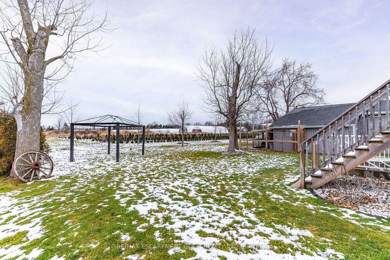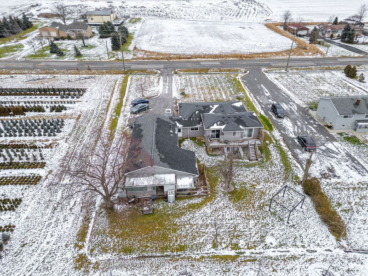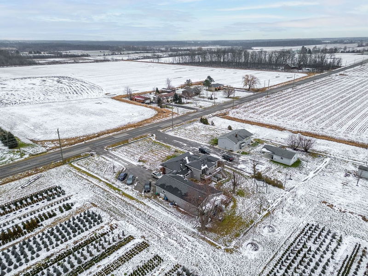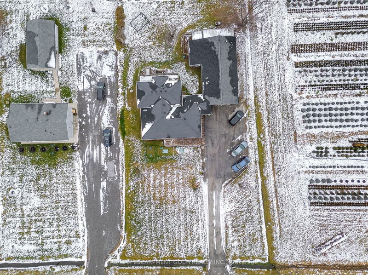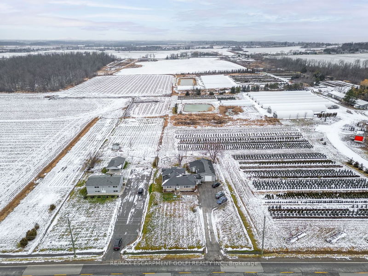IN-LAW SUITE. Beautiful home renovated in 2014 to include a full renovation including in-law suite, main home reno, new septic, cistern, furnace etc. Each unit has 2 bedrooms, full kitchens, separate laundry, separate hydro and 2 entrances. The main home comes with a main jack/jill bathroom and a 2 pc bathroom while the lower unit has a main jack/jill bathroom. Breezeway (heated floors) entrance to both units as well as entry to heated 23 x 47 foot garage for all the toys. Driveway can handle multiple cars easily with angled parking. A quick ride into town, close to highway and schools as property sits just at the top of Grimsby mountain. Hard to see from the outside what the inside provides.
Property Features
- Date Listed: Wednesday, January 10, 2024
- Virtual Tour: View Virtual Tour for 226 Woolverton Road
- City: Grimsby
- Major Intersection: Ridge
- Full Address: 226 Woolverton Road, Grimsby, L3M 4E7, Ontario, Canada
- Living Room: Main
- Kitchen: Eat-In Kitchen
- Kitchen: Eat-In Kitchen
- Living Room: Lower
- Listing Brokerage: Re/Max Escarpment Golfi Realty Inc. - Disclaimer: The information contained in this listing has not been verified by Re/Max Escarpment Golfi Realty Inc. and should be verified by the buyer.

