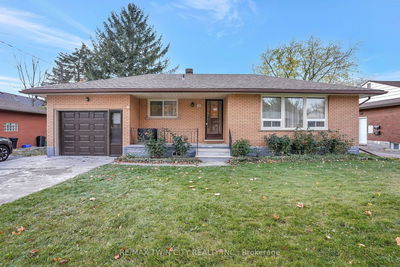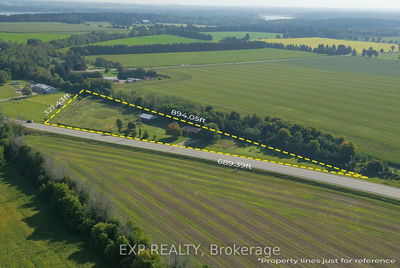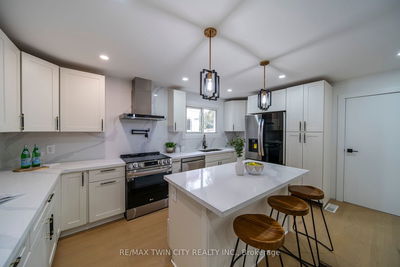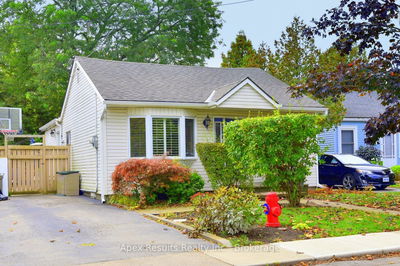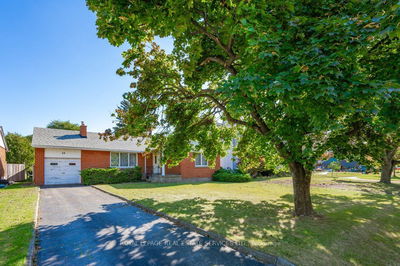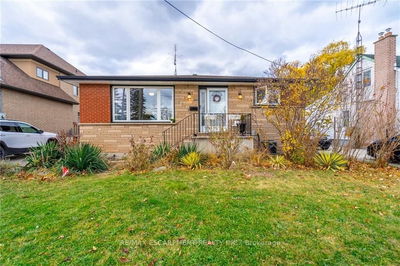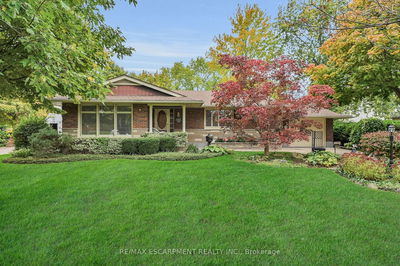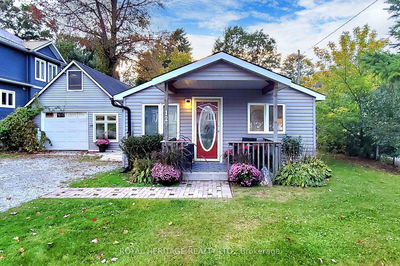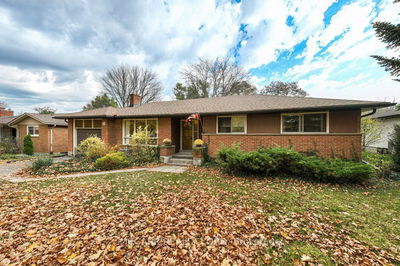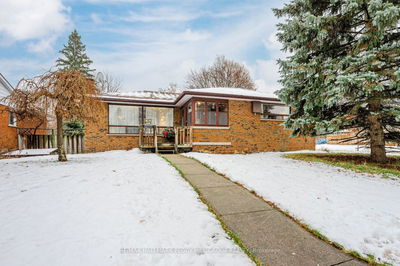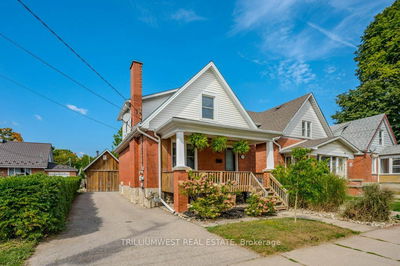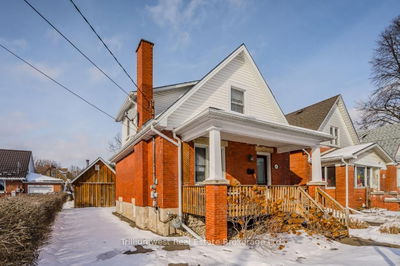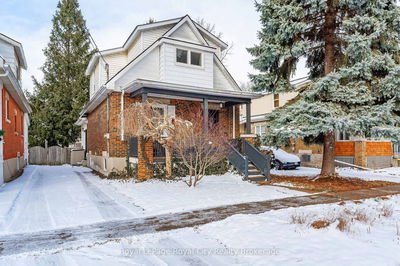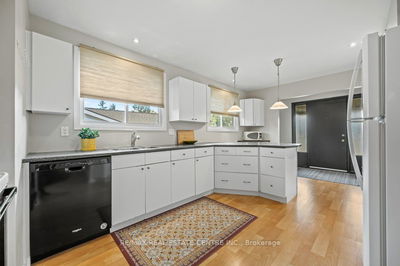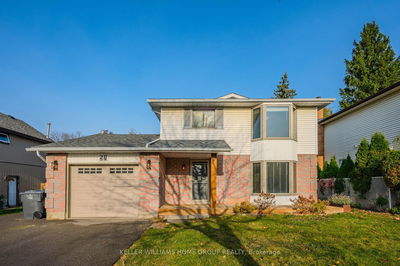Welcome to 566 Paisley Road. This charming bungaloft offers a comfortable and spacious living experience with its open concept design and generous room sizes. Featuring three thoughtfully sized bedrooms, this home provides ample space for a growing family or those in need of a home office. The 4-piece bathroom ensures convenience and functionality. One of the highlights of this property is the bright and inviting sunroom, perfect for enjoying the natural light and relaxing with a book or a cup of coffee. The full basement offers additional space for storage or can be finished to suit your specific needs. With an attached garage and double wide laneway, parking will never be an issue. Outside, you'll find a fully fenced and spacious backyard, offering privacy and a safe area for children or pets to play. Whether you enjoy gardening or simply want a place to unwind, this backyard provides endless possibilities. Including space for a garden suite.
Property Features
- Date Listed: Thursday, January 11, 2024
- Virtual Tour: View Virtual Tour for 566 Paisley Road
- City: Guelph
- Neighborhood: Central West
- Full Address: 566 Paisley Road, Guelph, N1H 2S2, Ontario, Canada
- Kitchen: Main
- Living Room: Main
- Listing Brokerage: Royal Lepage Royal City Realty Ltd. - Disclaimer: The information contained in this listing has not been verified by Royal Lepage Royal City Realty Ltd. and should be verified by the buyer.











































