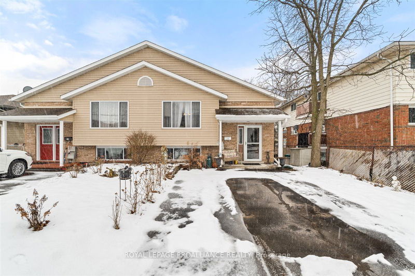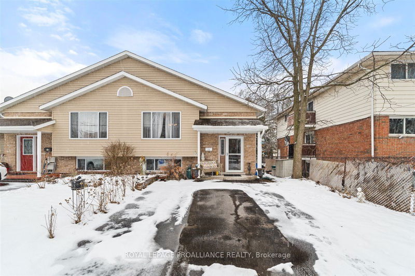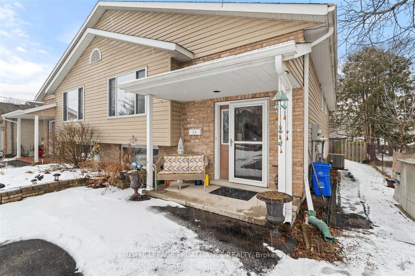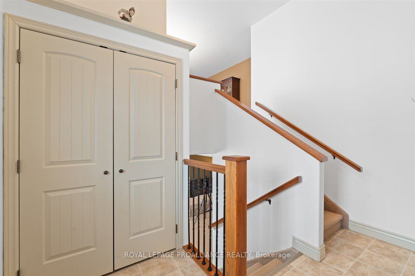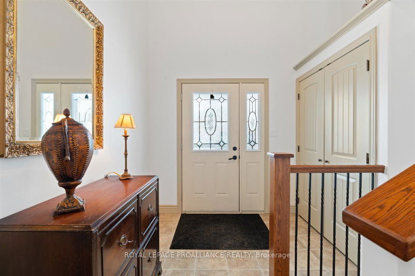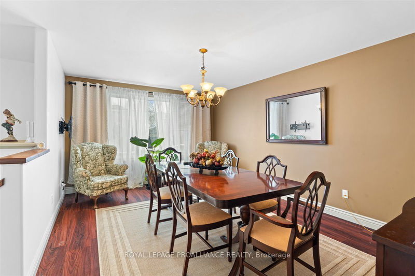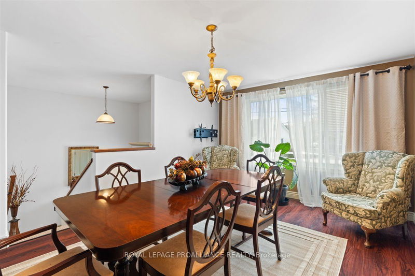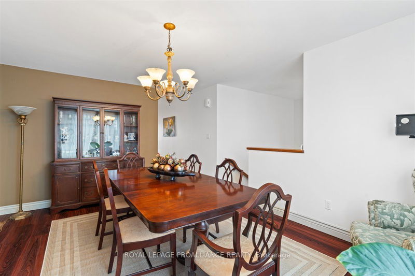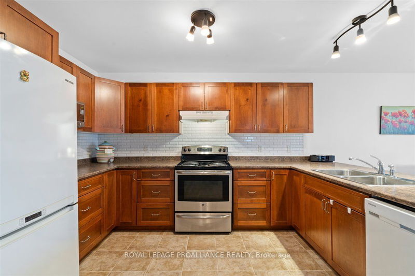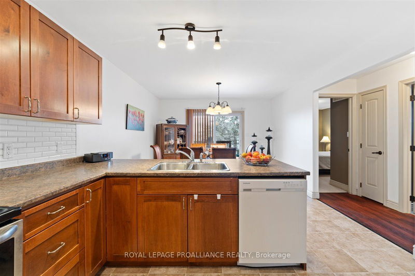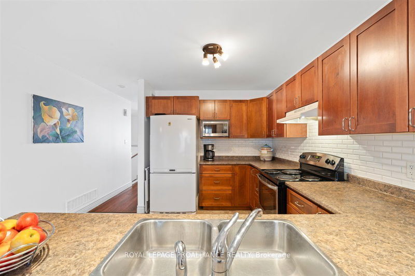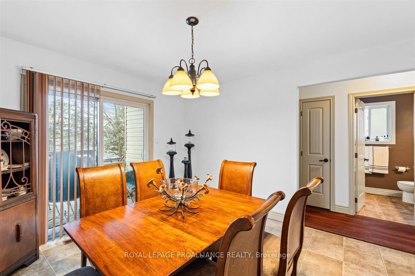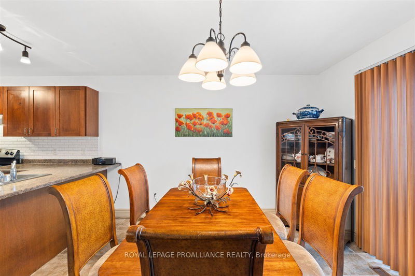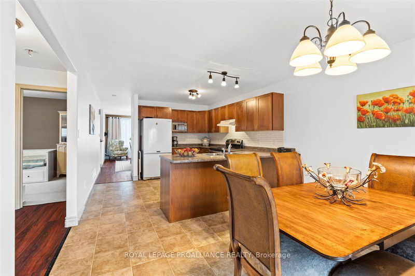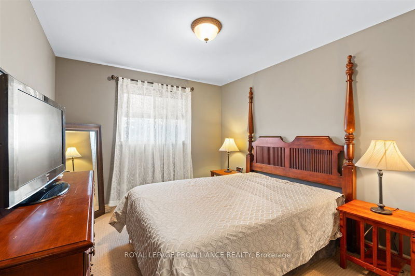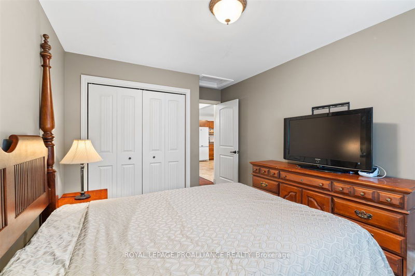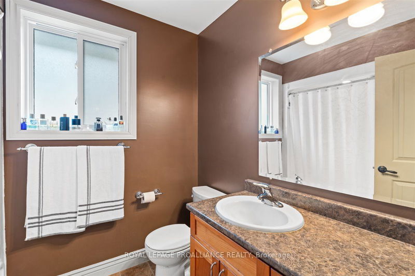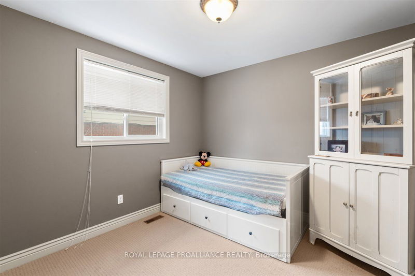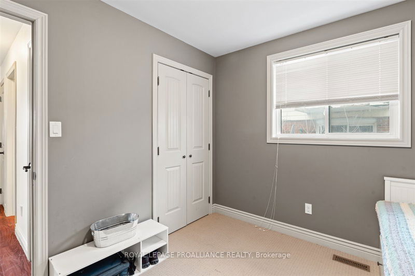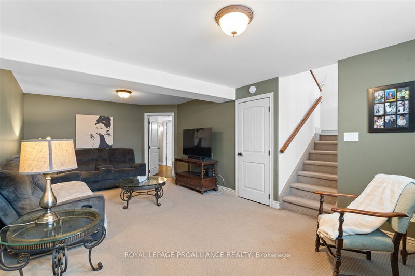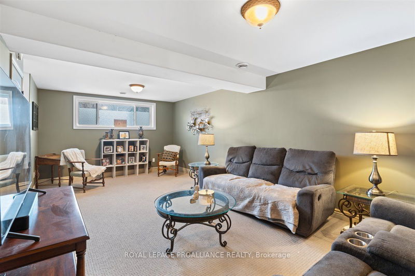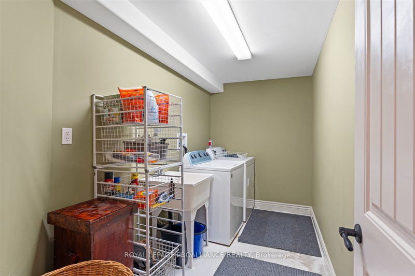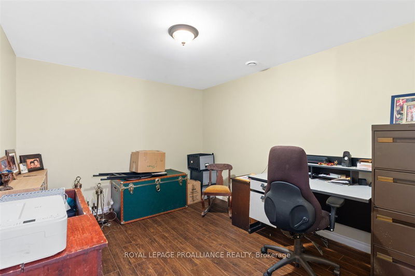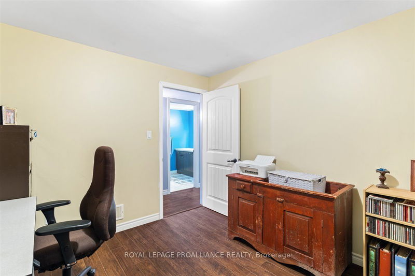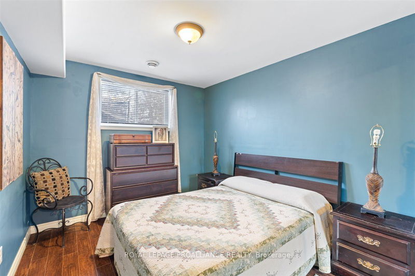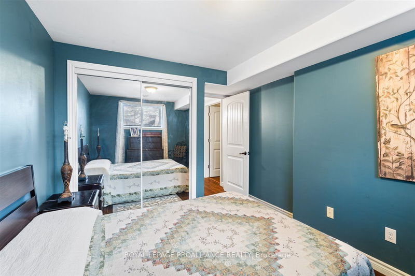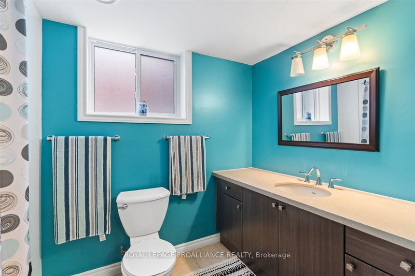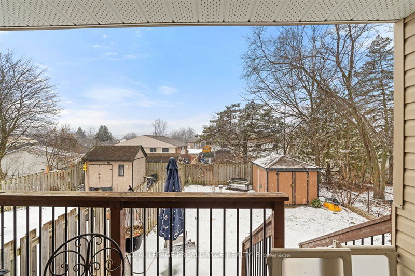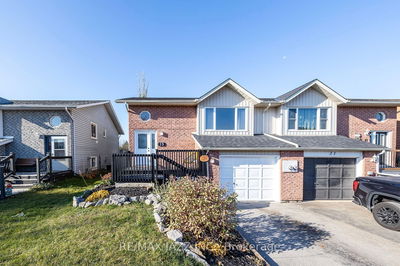Welcome to 24 Terance Street! Charming 14-year-old semi detached raised bungalow. Tastefully decorated throughout in neutral colours. The main level boasts a spacious living room and large eat-in kitchen featuring plenty of cabinets, counter space and a convenient peninsula. Enjoy the natural light through patio doors leading to a covered deck, overlooking the fenced rear yard. Two bedrooms on the main floor share a four-piece bathroom. The finished lower level offers a versatile space with a rec room, a third bedroom, den and an additional four-piece bathroom. Separate laundry room adds convenience. With potential for an in-law suite, and parking space for several vehicles, this property offers comfort and flexibility of lifestyles
Property Features
- Date Listed: Friday, January 12, 2024
- Virtual Tour: View Virtual Tour for 24 Terance Street
- City: Quinte West
- Major Intersection: West Street To Terance Street
- Full Address: 24 Terance Street, Quinte West, K8V 2L5, Ontario, Canada
- Living Room: Main
- Kitchen: Main
- Listing Brokerage: Royal Lepage Proalliance Realty - Disclaimer: The information contained in this listing has not been verified by Royal Lepage Proalliance Realty and should be verified by the buyer.

