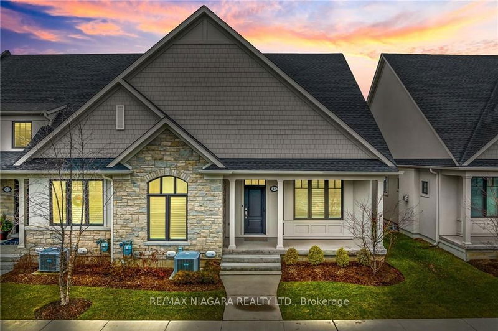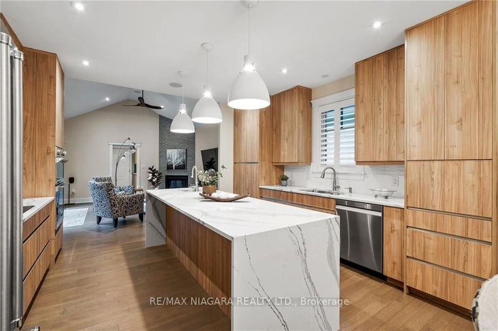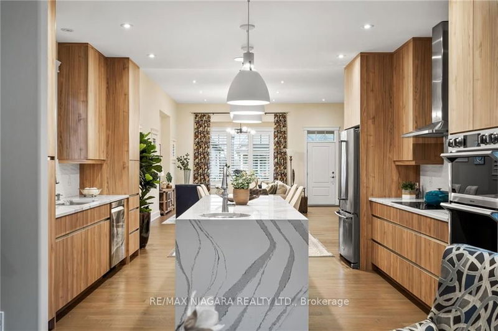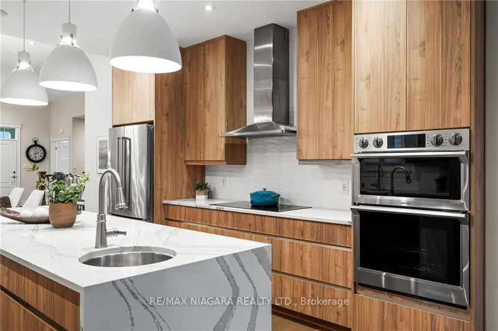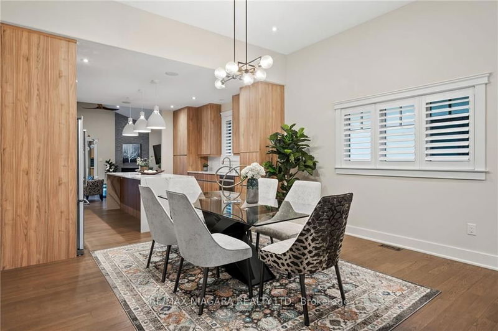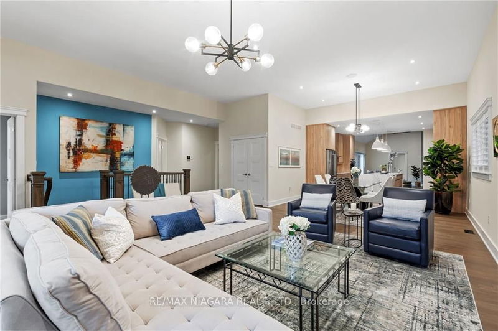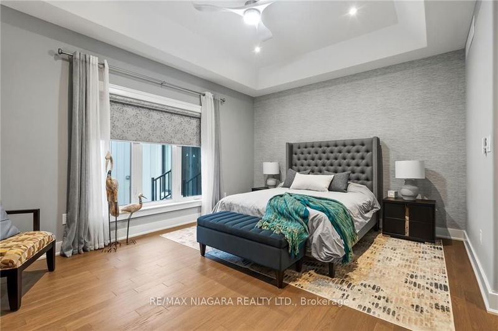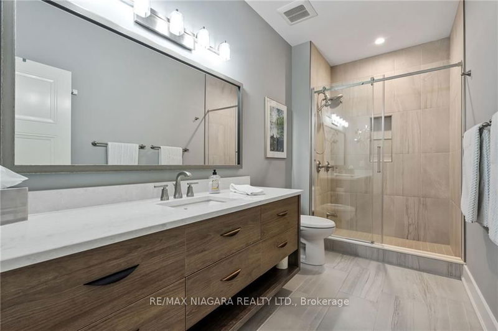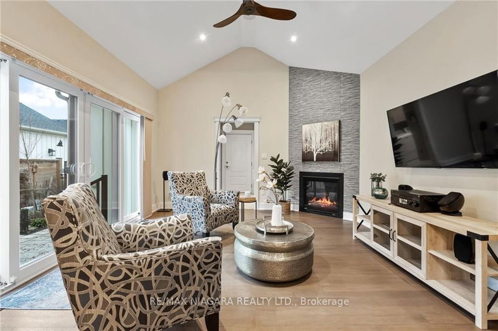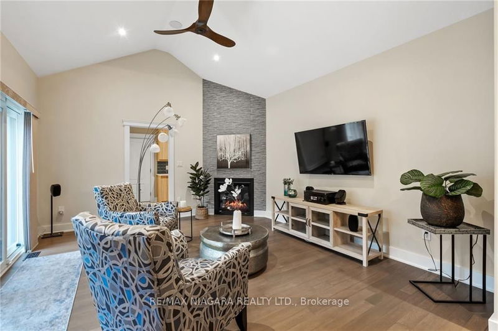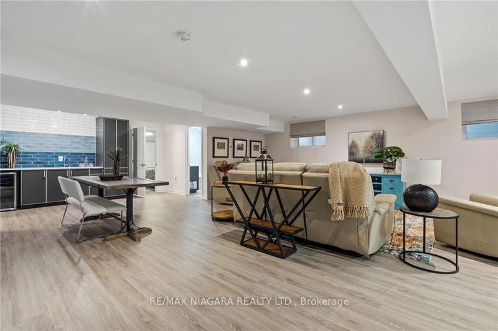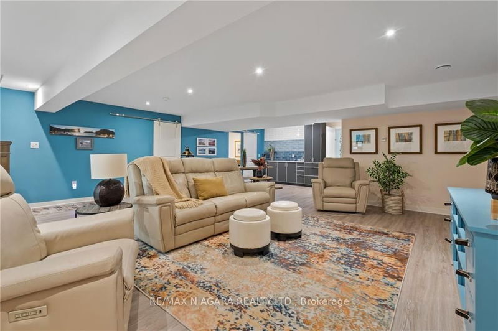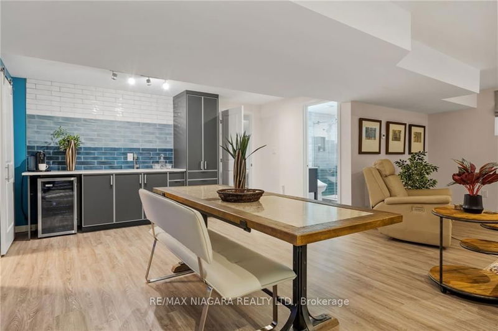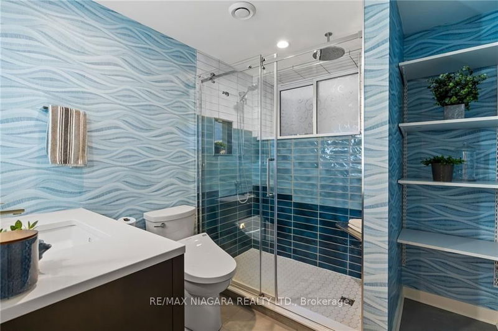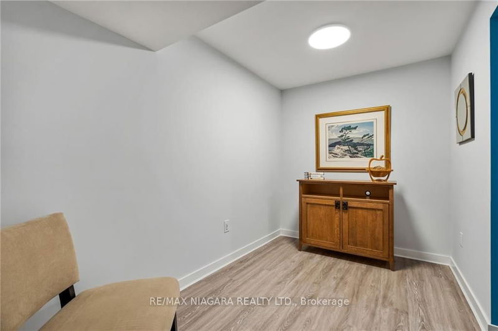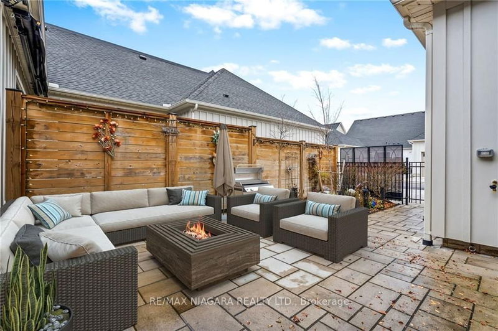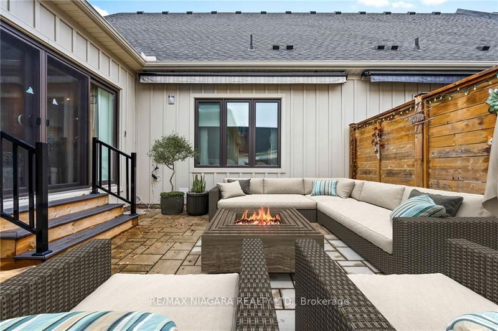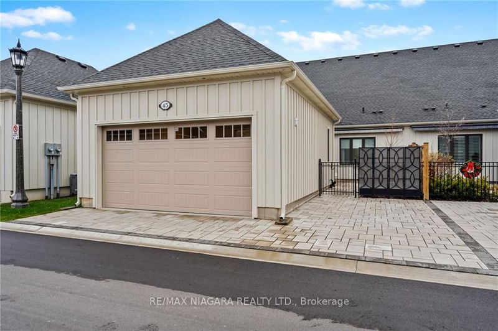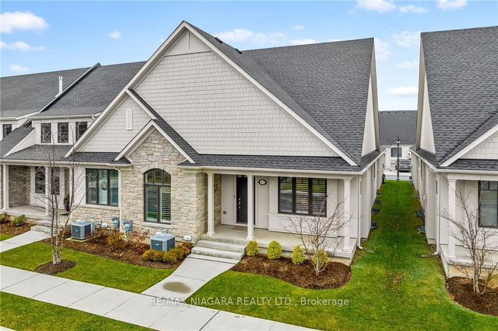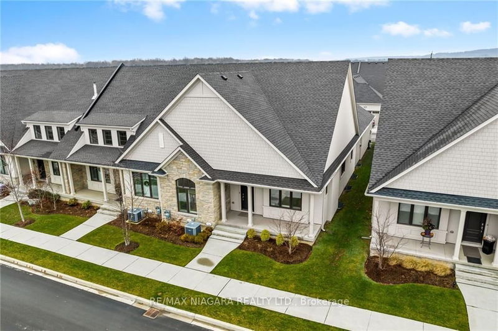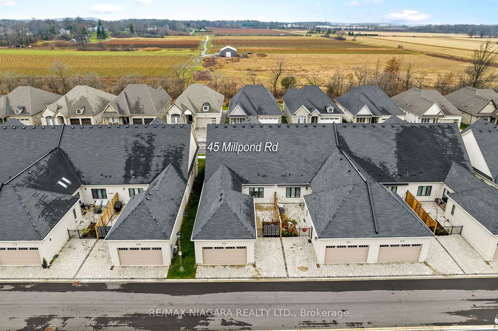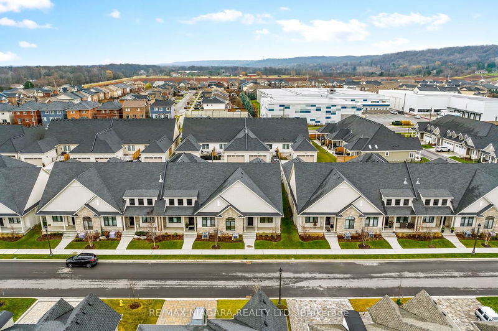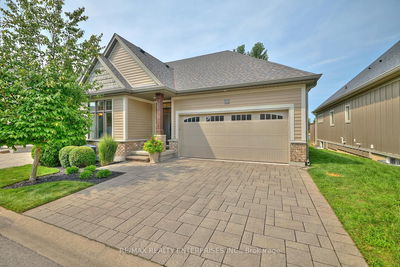Welcome to 45 Millpond Road, a Niagara masterpiece by Blythwood Homes. This Energy Star certified residence showcases modern living with amenities like a whole-house water filtration system, UV sterilizer, radiant heated floors, Sonos sound system, and Cambria quartz. The main floor features hardwood floors, custom Milestone Millworks cabinets, and a kitchen with a wall oven and induction cooktop. Enjoy a heated garage, fireplace in the sunroom, and a courtyard with a remote-controlled awning. The primary bathroom offers a spa-like retreat with a heated floor, and the primary bedroom boasts a walk-in closet. Cutting-edge technology includes a UV sterilizer light, electro-air HEPA air cleaner, closets with door-activated lights, and USB plugs throughout. The finished basement includes a gym, home office, wet bar/coffee station, and an additional bedroom with a walk-in closet & bathroom. Dashwood vinyl windows and patio door come with a transferable warranty.
Property Features
- Date Listed: Friday, January 12, 2024
- City: Niagara-on-the-Lake
- Major Intersection: Line 9 - Millpond
- Full Address: 45 Millpond Road, Niagara-on-the-Lake, L0S 1J1, Ontario, Canada
- Living Room: Main
- Kitchen: Main
- Family Room: Main
- Listing Brokerage: Re/Max Niagara Realty Ltd. - Disclaimer: The information contained in this listing has not been verified by Re/Max Niagara Realty Ltd. and should be verified by the buyer.

