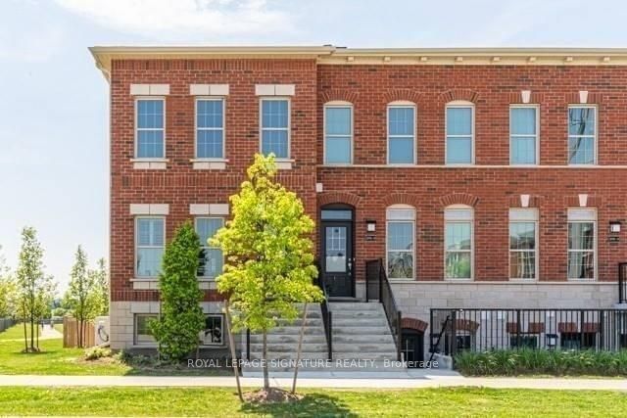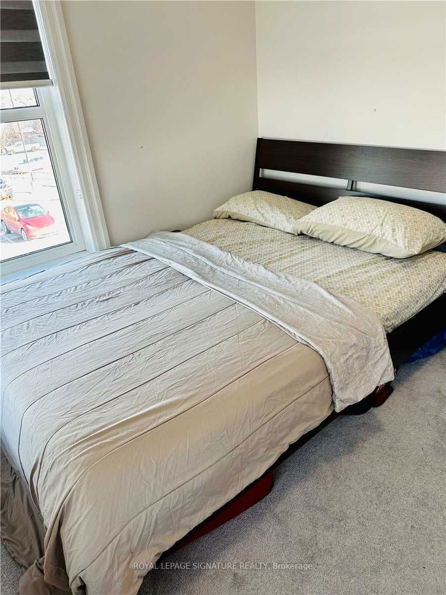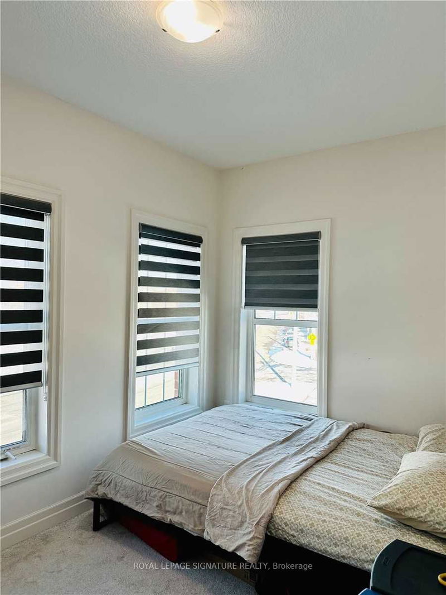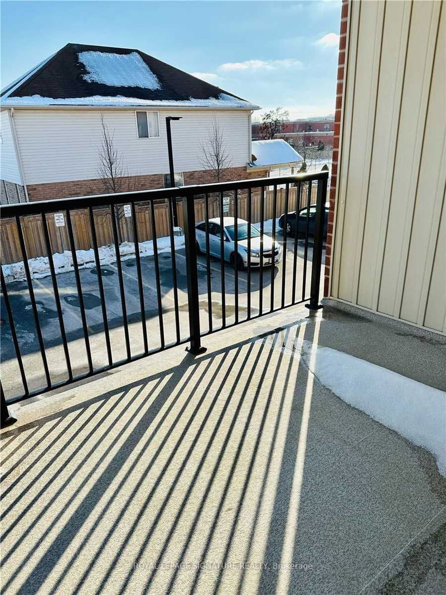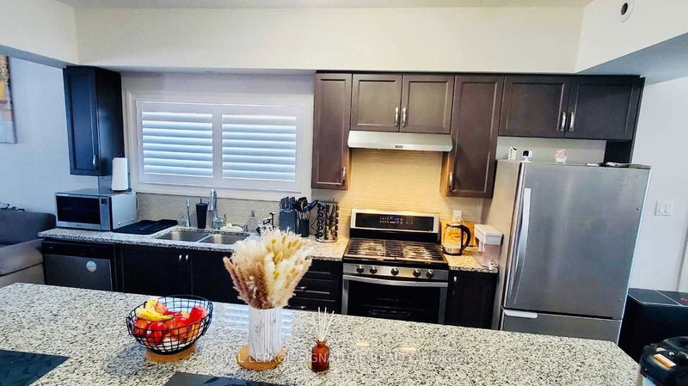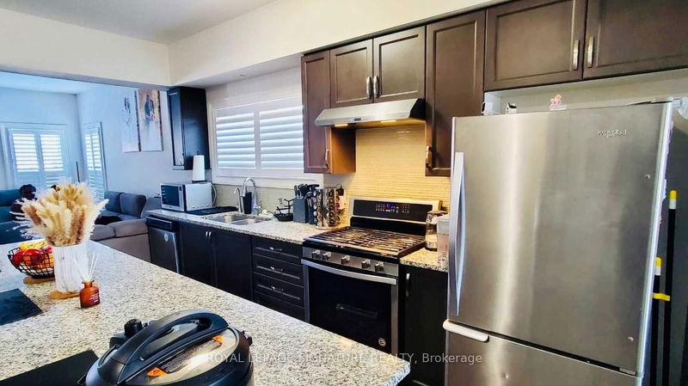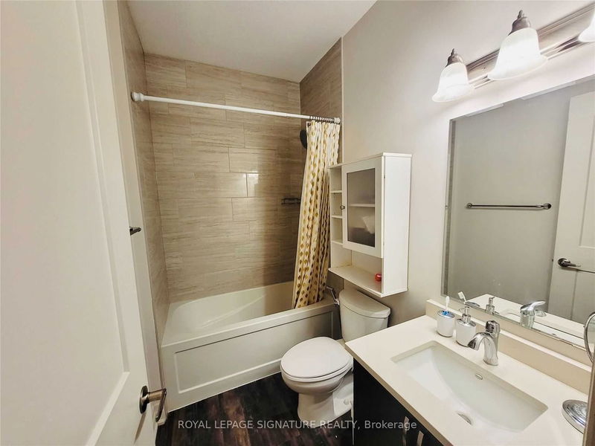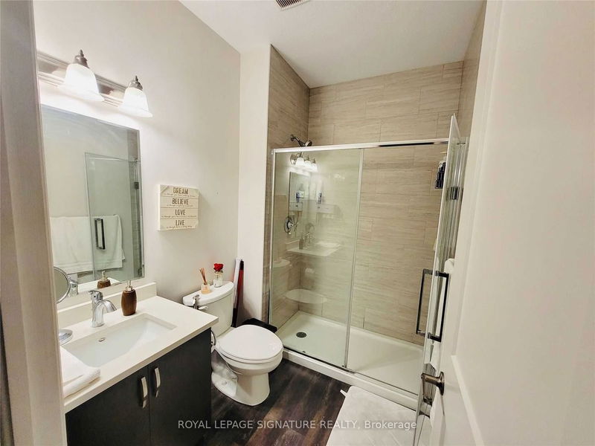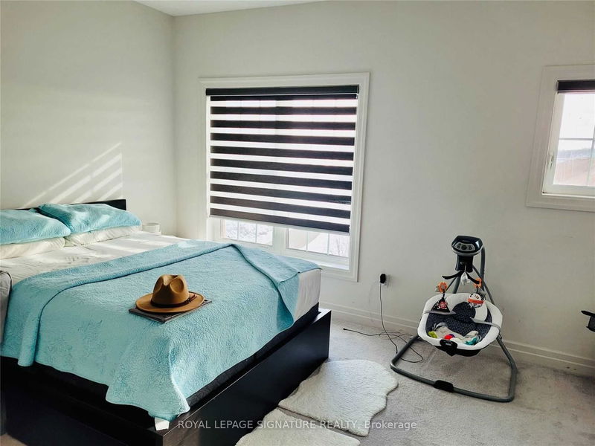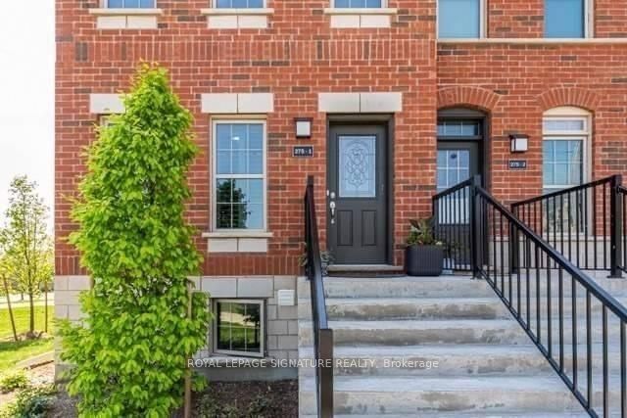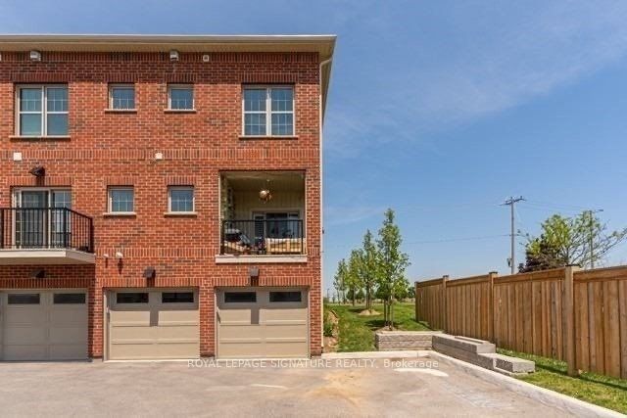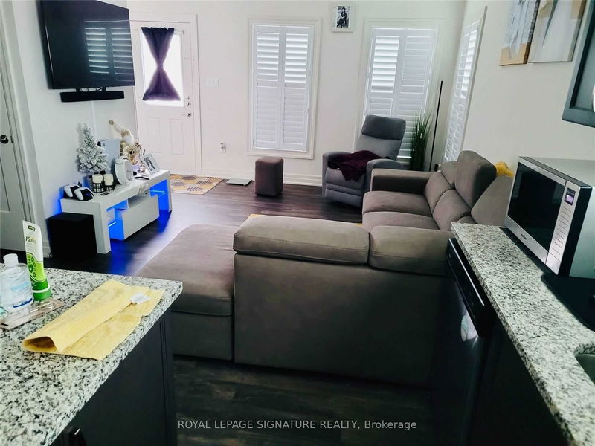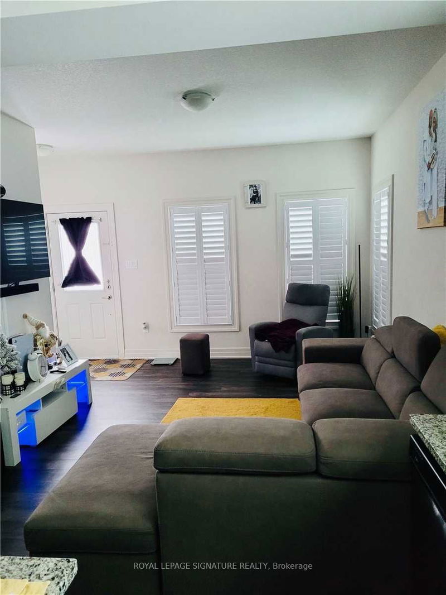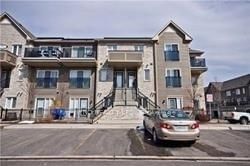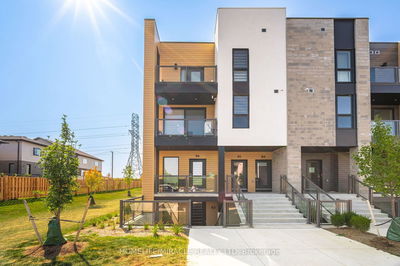Charming Corner Town home 1560 sqft Attached Garage, 3 Beds + 2.5 Baths, 10' Ft Island With Extended Counter Tops, Walk In Pantry, Open Concept Floor Plan, En-Suite Laundry, Master Bedroom Has A 3 Pc En-Suite Bath, 9' Ft Ceilings, Polished Granite Counter Tops, Luxury Vinyl Plank Flooring, Contemporary Finishes. Enclosed Balcony and attached garage. Walking distance to grocery, shopping, fitness center, community center. Living Room Sofa, Primary Bedroom Bed & Mattress is for yours to enjoy.
Property Features
- Date Listed: Sunday, January 14, 2024
- City: Kitchener
- Major Intersection: Max Becker & Commonwealth
- Full Address: 1-275 Max Becker Drive, Kitchener, N2E 4G2, Ontario, Canada
- Kitchen: Centre Island, Eat-In Kitchen, Breakfast Area
- Listing Brokerage: Royal Lepage Signature Realty - Disclaimer: The information contained in this listing has not been verified by Royal Lepage Signature Realty and should be verified by the buyer.

