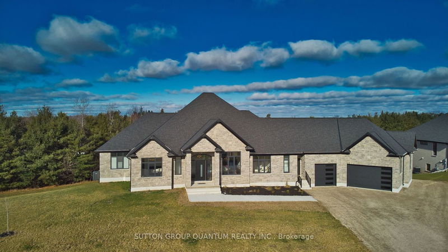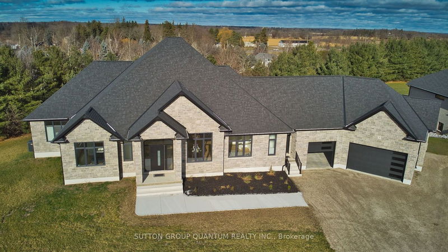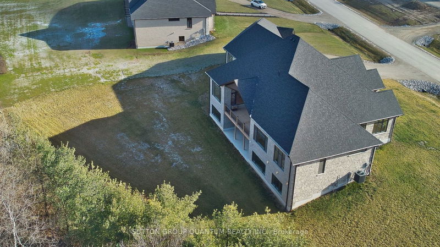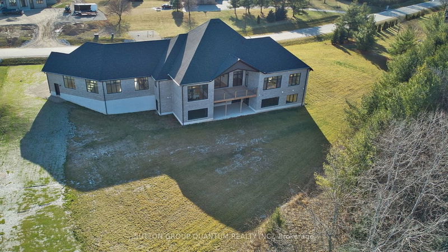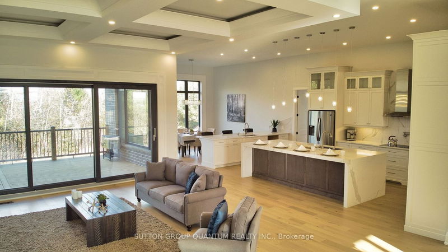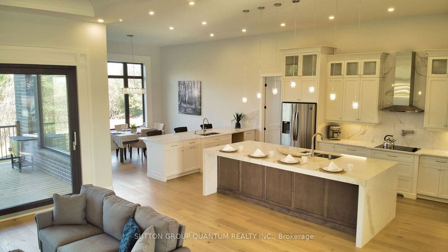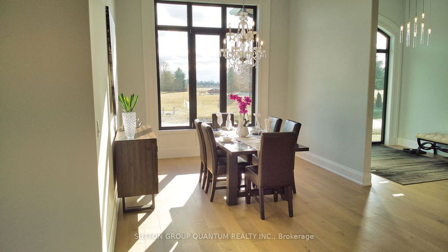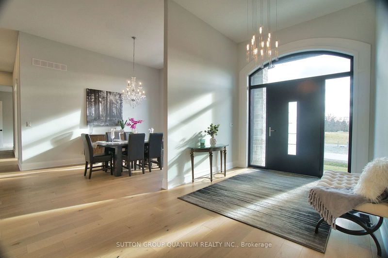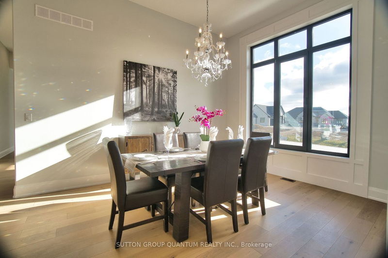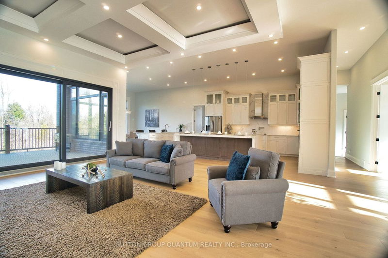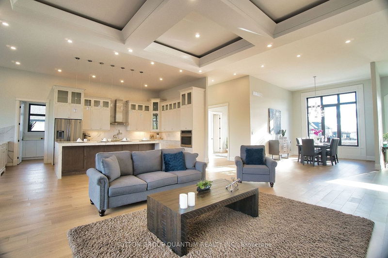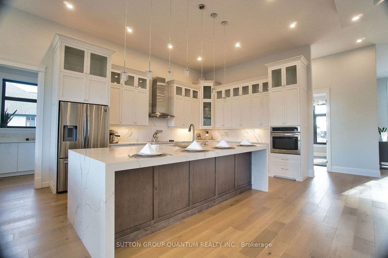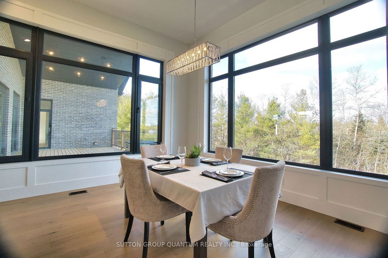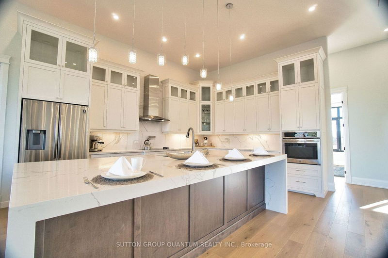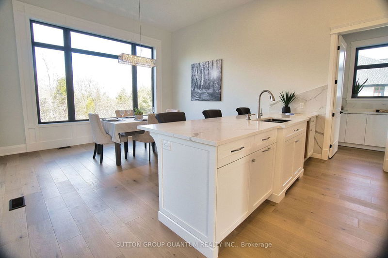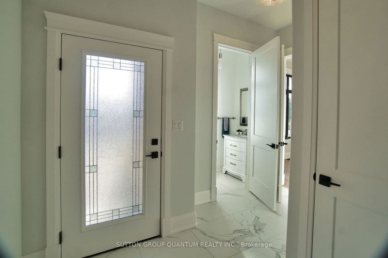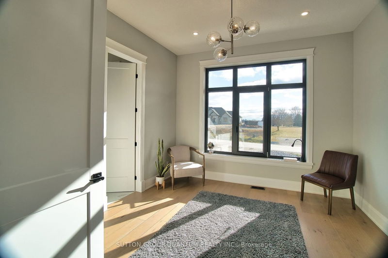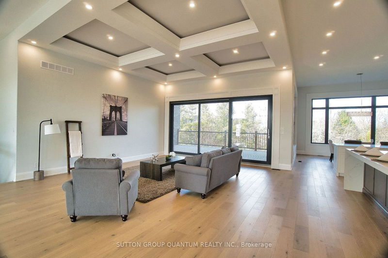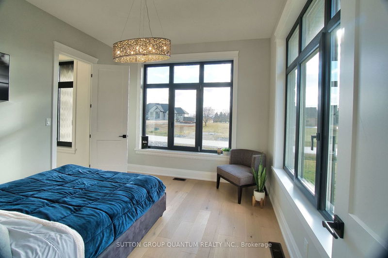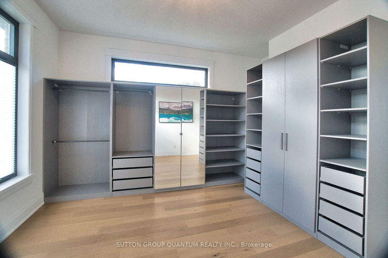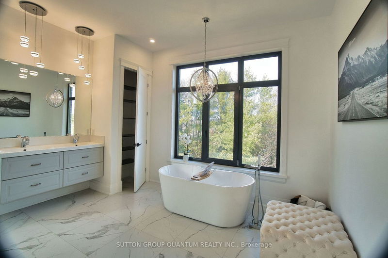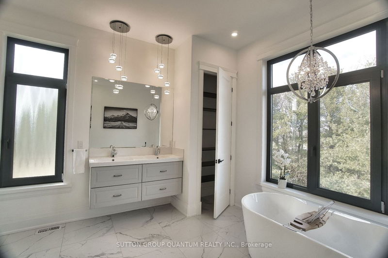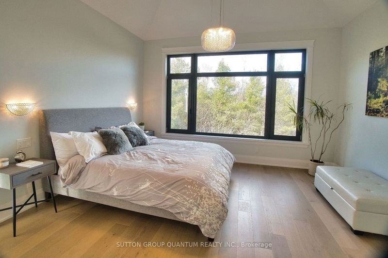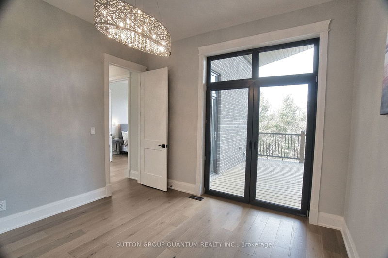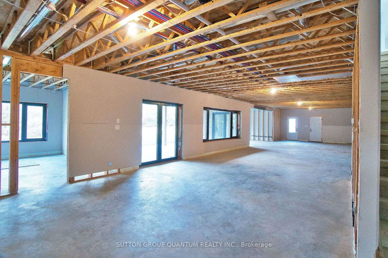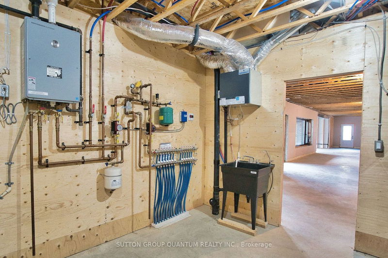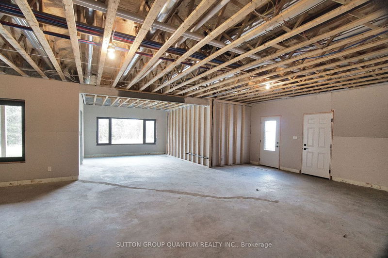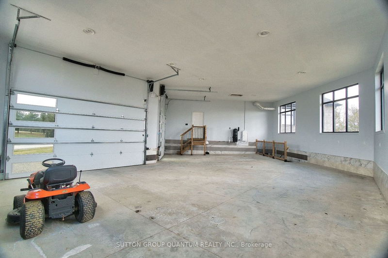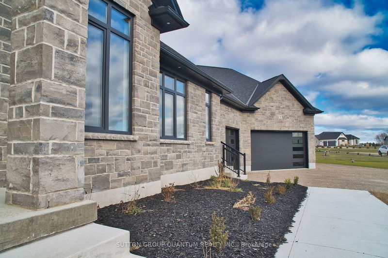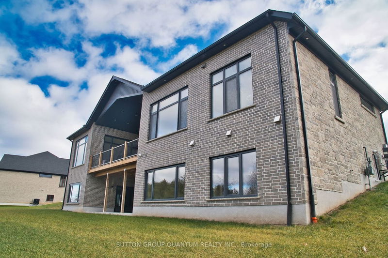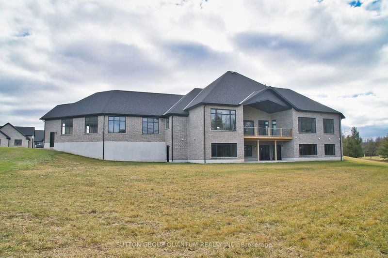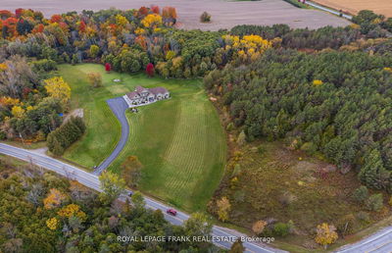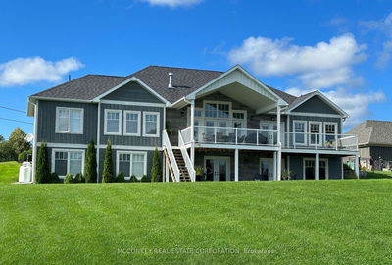This extraordinary residence is designed to impress! Upon entering, you'll be struck by the spacious open-concept living room, gourmet kitchen, and luxurious primary bedroom with spa-like master bath. Walkout basement once finished will be perfect for entertaining. It's also constructed with energy efficiency in mind and boasts an expansive backyard that's perfect for hosting outdoor gatherings and recreation. Conveniently located just 5 minutes from Hwy 403, this property offers easy access to Toronto or Woodstock and is only 7 minutes from the charming town of Paris. With top-of-the-line amenities included, this property is the epitome of luxury and convenience! Don't miss out on this unique opportunity to experience elegant living at its finest! Schedule a private tour today and turn this luxurious haven into your new home. And remember, a minimum of $200 per month is required for private road clearing and garbage removal.
Property Features
- Date Listed: Monday, January 15, 2024
- City: Brant
- Neighborhood: Paris
- Major Intersection: Bishopsgate Rd/King Edward St.
- Full Address: 670 Bishopsgate Road, Brant, N3L 3E3, Ontario, Canada
- Living Room: Hardwood Floor, Coffered Ceiling, W/O To Deck
- Kitchen: Hardwood Floor, Centre Island, B/I Appliances
- Listing Brokerage: Sutton Group Quantum Realty Inc. - Disclaimer: The information contained in this listing has not been verified by Sutton Group Quantum Realty Inc. and should be verified by the buyer.

