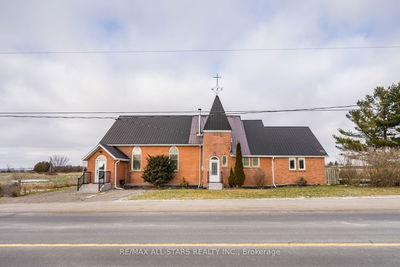Rural living awaits! This private, peaceful property is being offered for the first time by the original owner, and the pride in ownership is evident! A not to be missed, sprawling 3 bedroom, 2.5 washroom bungalow, sitting on a treed 30.51 acre property. Plenty of living space on the main level including the bright eat-in kitchen, formal dining room, living room and family room with wood burning fireplace and an abundance of natural light and forested views from the many windows throughout the main living areas.The spacious, mostly finished basement with propane fireplace awaits your customization. Through the main level laundry and mudroom is access to the 3 car attached garage with additional workshop space. Enjoy walking through your own forested wonderland, a mix of hardwood and evergreens. Conveniently 10 minutes from the 401 for easy travel.
Property Features
- Date Listed: Tuesday, January 16, 2024
- Virtual Tour: View Virtual Tour for 407 Turk Road
- City: Alnwick/Haldimand
- Neighborhood: Rural Alnwick/Haldimand
- Major Intersection: Vernonville Rd / Turk Rd
- Full Address: 407 Turk Road, Alnwick/Haldimand, K0K 2G0, Ontario, Canada
- Living Room: Broadloom, Large Window
- Kitchen: Eat-In Kitchen, Hardwood Floor, W/O To Deck
- Family Room: Fireplace, W/O To Sunroom
- Listing Brokerage: Our Neighbourhood Realty Inc. - Disclaimer: The information contained in this listing has not been verified by Our Neighbourhood Realty Inc. and should be verified by the buyer.





















































