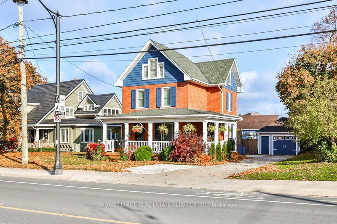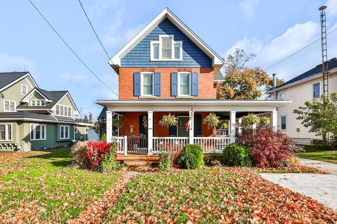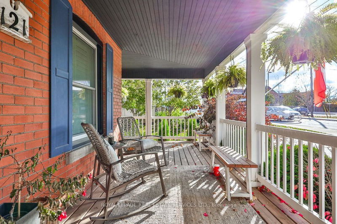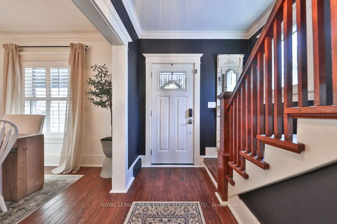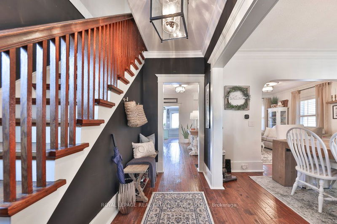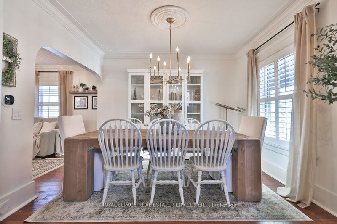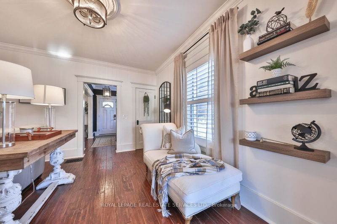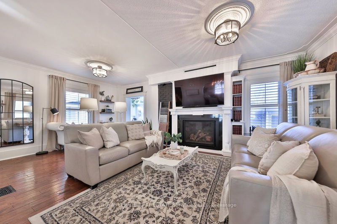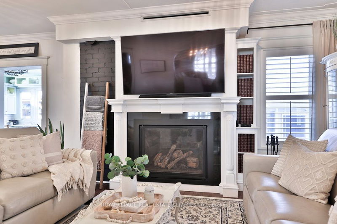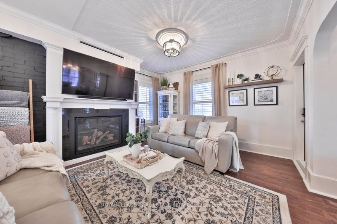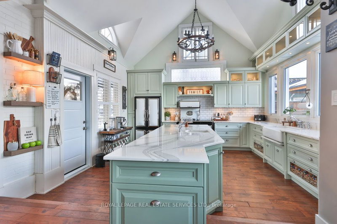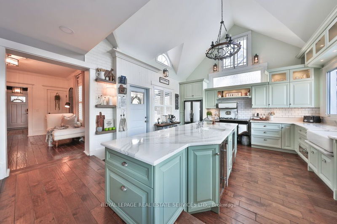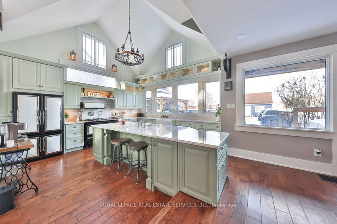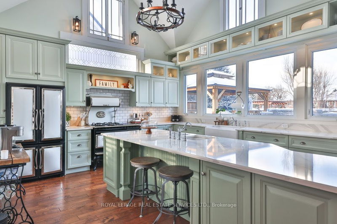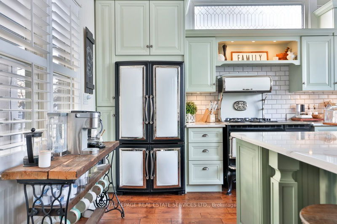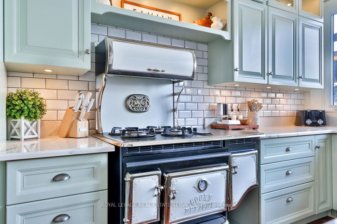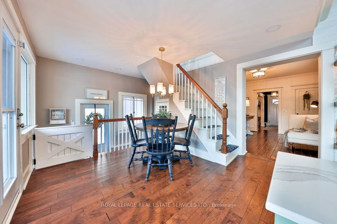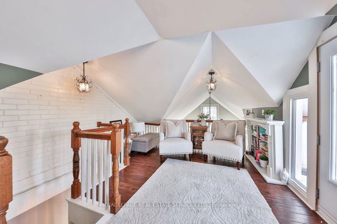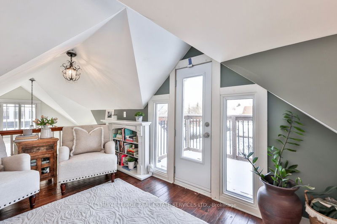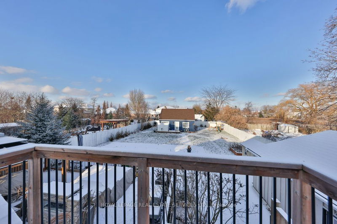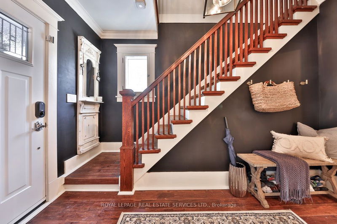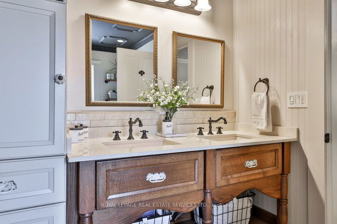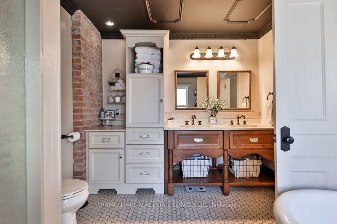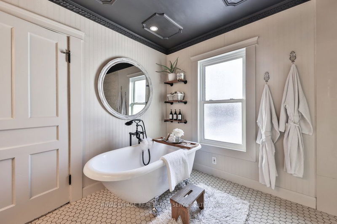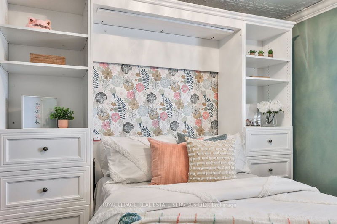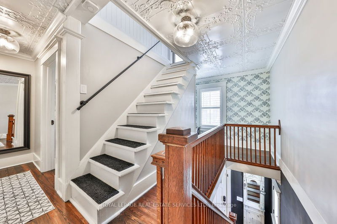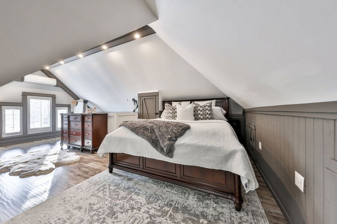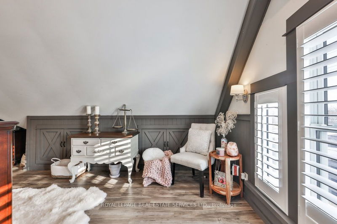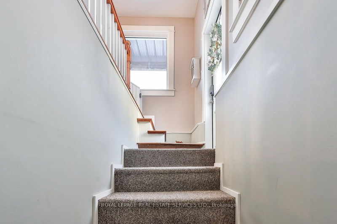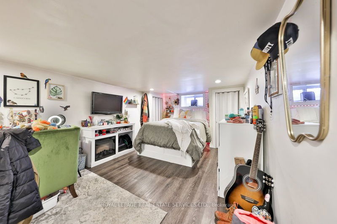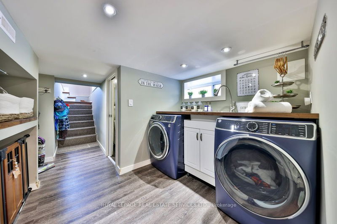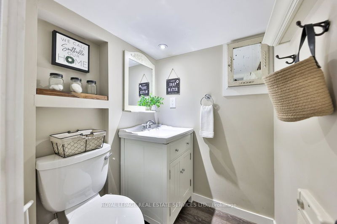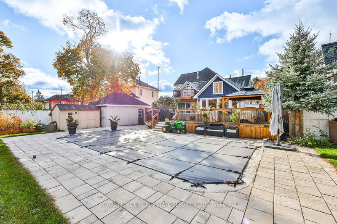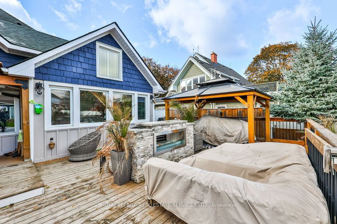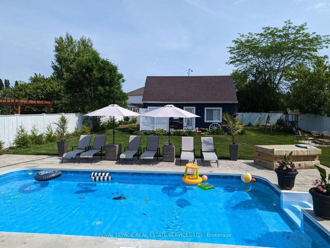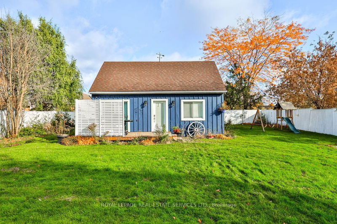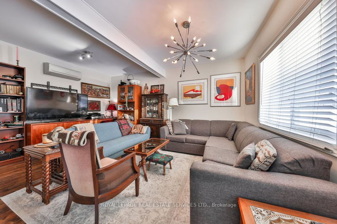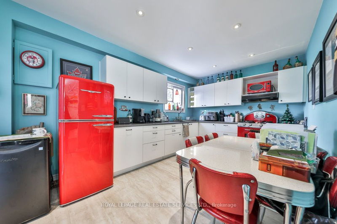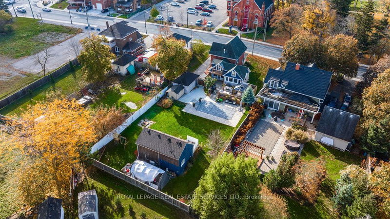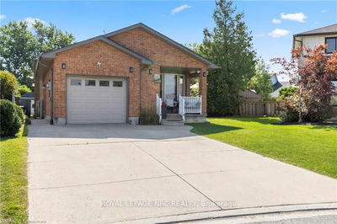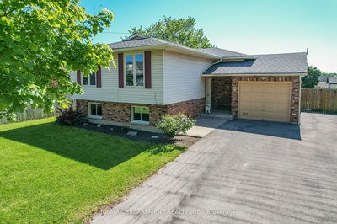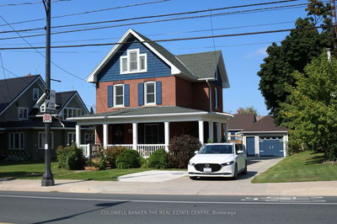Welcome to Smithville, "the heart of Niagara"! This 2.5-storey home seamlessly blends timeless architecture with modern luxury. The dining room is ideal for intimate gatherings, while the living room invites relaxation by the oversized fireplace. The cathedral kitchen is the heart, featuring vaulted ceilings, Elmira Stove Works Heritage appliances, and ample natural light. The island is complete with Cambria quartz countertops, prep sink, bar seating, and wine fridge. W/O to the deck, pool area, side porch, or driveway. A balcony-equipped office loft sits above the kitchen. The 2nd floor offers 2 bedrooms and a spa-like main bath. The top floor unveils the primary bedroom with vaulted ceilings and a W/I closet. The basement includes a 2-piece powder room, laundry area, and a 4th bedroom. Summers are enjoyed on the deck or in the saltwater pool. Evenings sit by the 2-sided fireplace or the backyard firepit. A charming 1-bed Carriage house adds versatility for guests or rental income.
Property Features
- Date Listed: Wednesday, January 17, 2024
- Virtual Tour: View Virtual Tour for 121 West Street W
- City: West Lincoln
- Major Intersection: Station St To West St
- Full Address: 121 West Street W, West Lincoln, L0R 2A0, Ontario, Canada
- Living Room: Main
- Kitchen: Main
- Listing Brokerage: Royal Lepage Real Estate Services Ltd. - Disclaimer: The information contained in this listing has not been verified by Royal Lepage Real Estate Services Ltd. and should be verified by the buyer.

