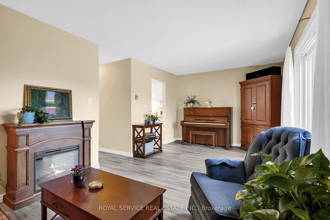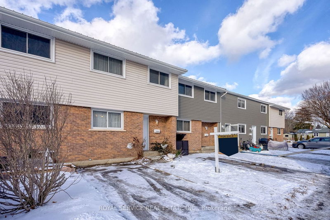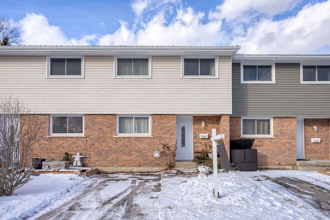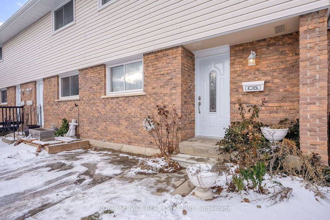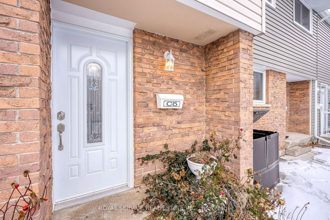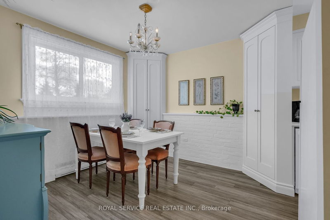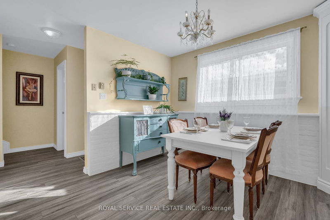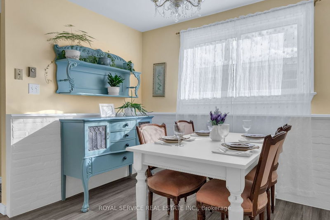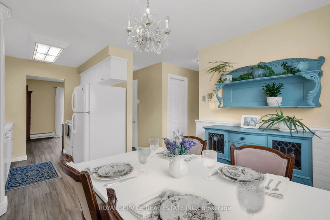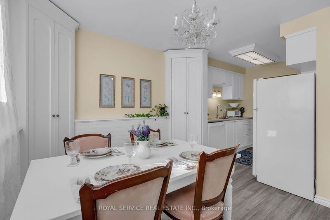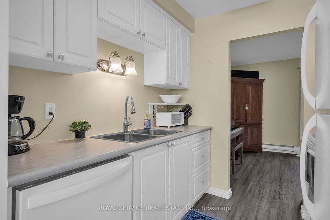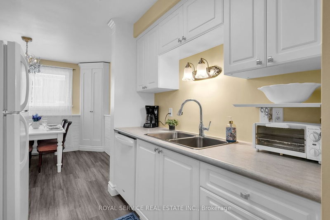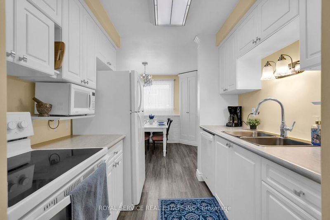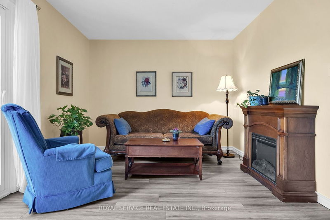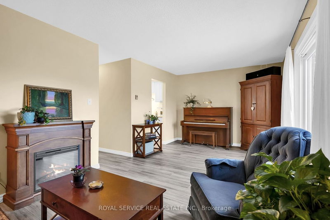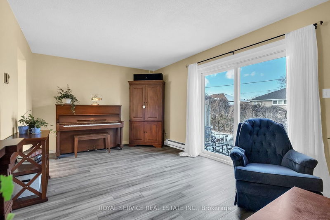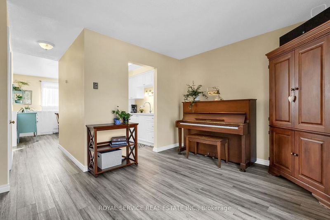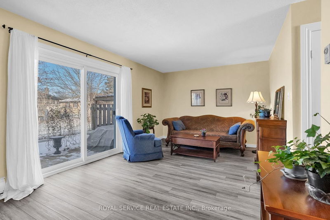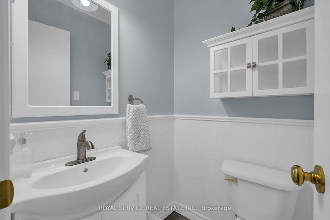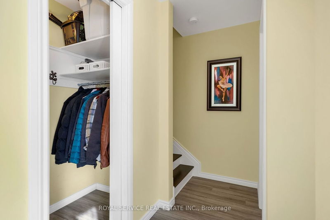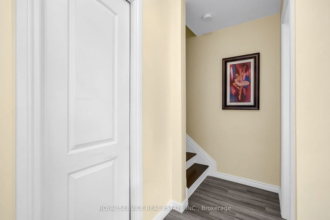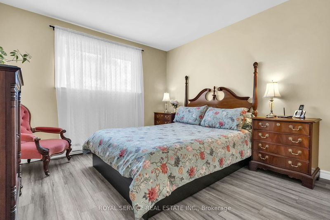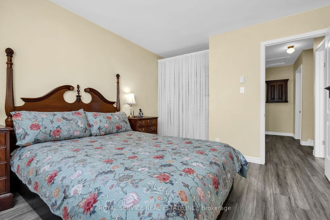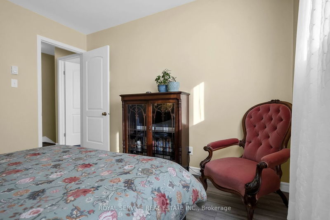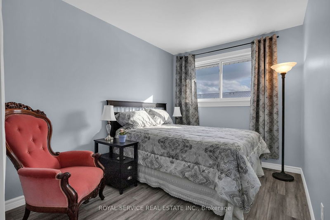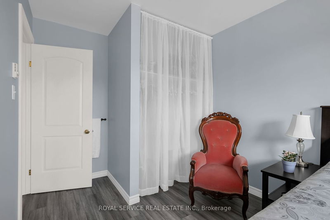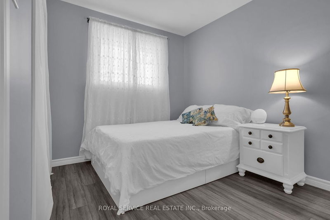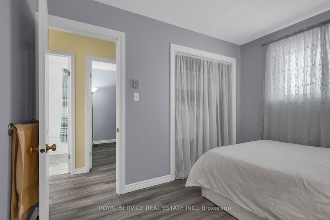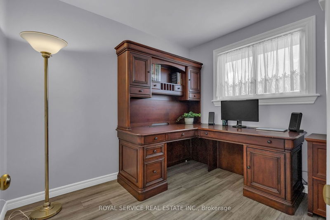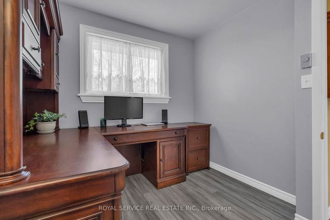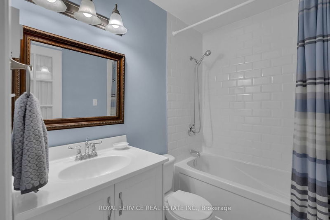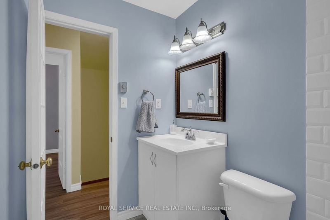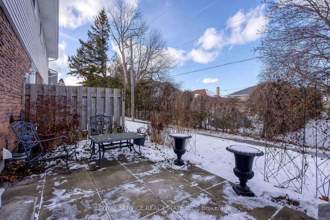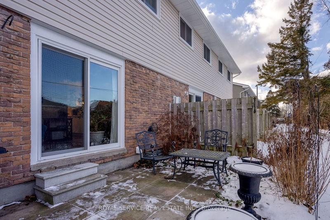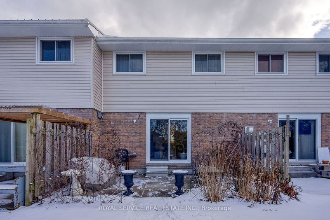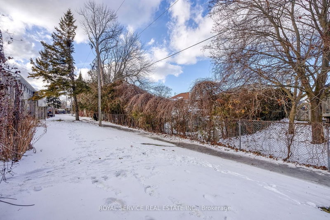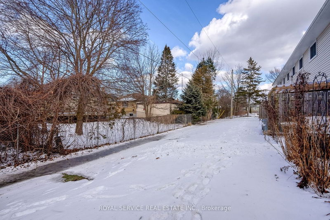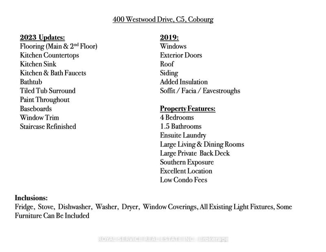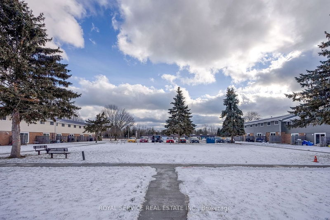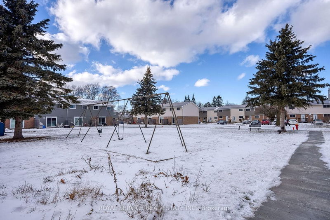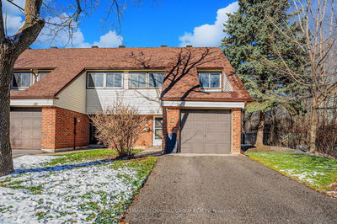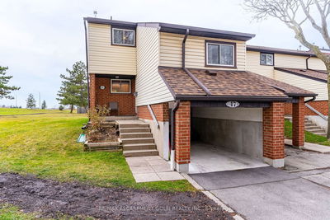Similar Townhomes come up for sale, but it can be difficult to see what the differences are between them all. This is what stands out about this specific unit & how this exceptional location compares within Cobourg. In this condo corporation most units are 3 beds, 1 bath with the bathroom being on the 2nd floor & some owners adding a 2-piece in the basement. This unit enjoys 4 bedrooms, with a full bathroom on the 2nd floor, & a 2-piece on the main floor. This unit has a partial brick exterior instead of all vinyl, & is one of the few units that is South-facing, with a brick alcove to sit outside for your morning coffee. This unit also enjoys a private back patio, instead facing other units. A short walk to elementary schools, Lake Ontario, tennis courts, parks, restaurants & daily conveniences. Ample storage space, 3 levels of living, ensuite laundry, private parking just outside your front door & more visitor parking spaces than any other condo in town making it very family friendly!
Property Features
- Date Listed: Wednesday, January 17, 2024
- City: Cobourg
- Neighborhood: Cobourg
- Major Intersection: Burnham / Westwood Drive
- Living Room: Laminate, W/O To Patio
- Kitchen: Laminate, Combined W/Dining
- Family Room: Bsmt
- Listing Brokerage: Royal Service Real Estate Inc. - Disclaimer: The information contained in this listing has not been verified by Royal Service Real Estate Inc. and should be verified by the buyer.

