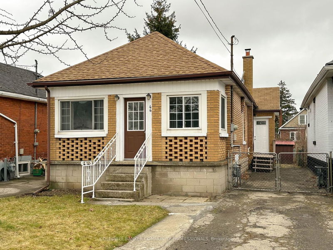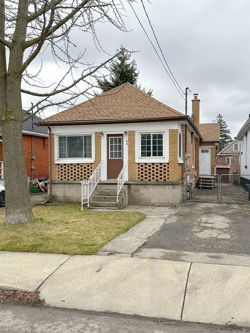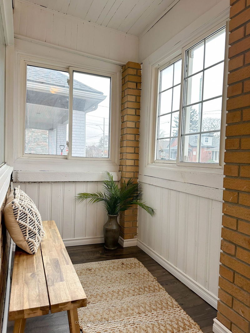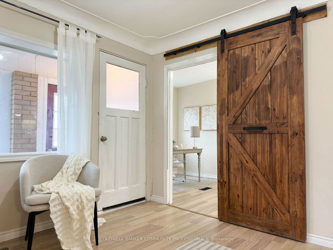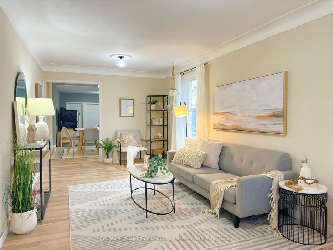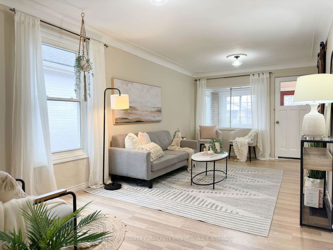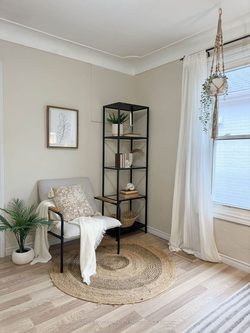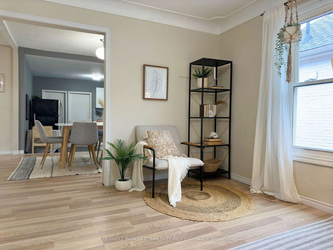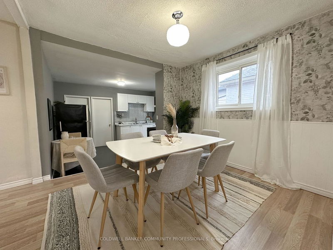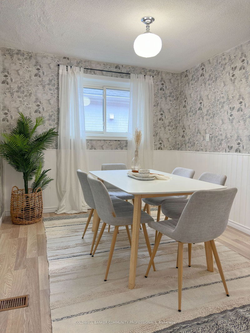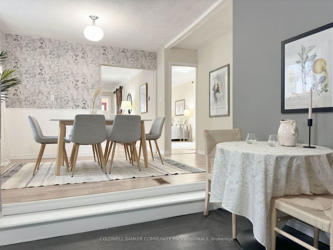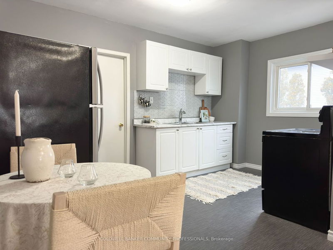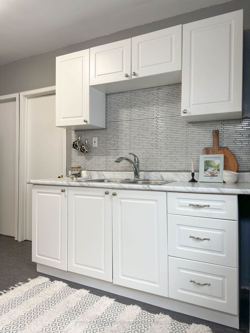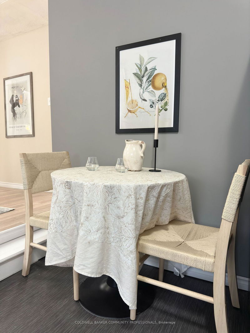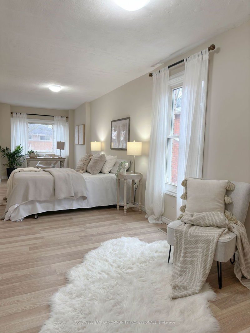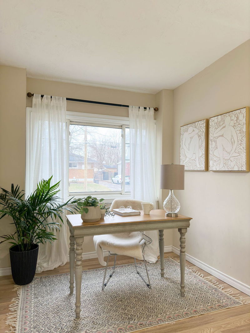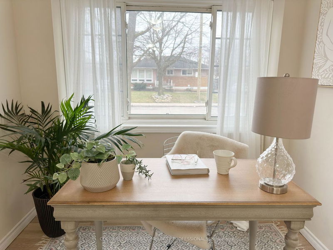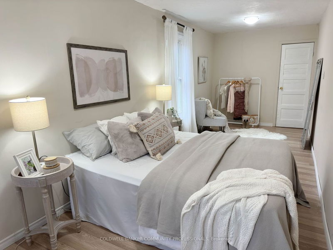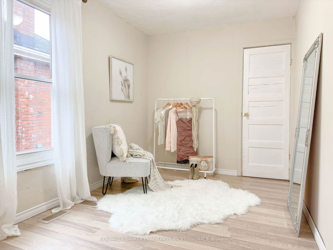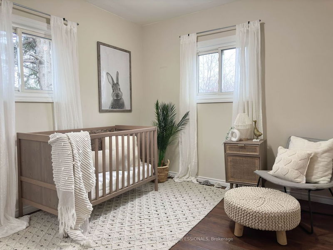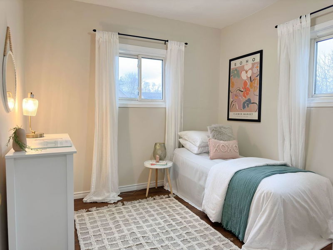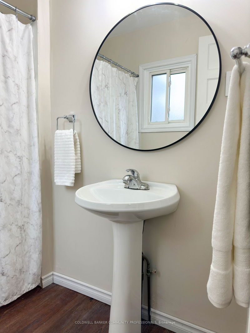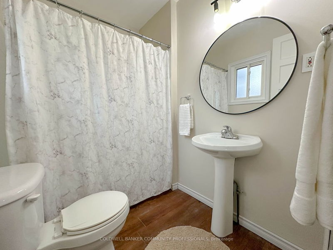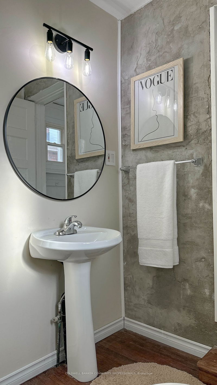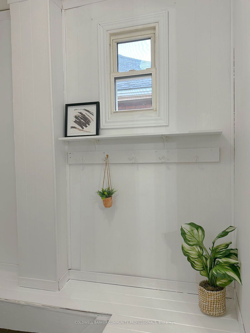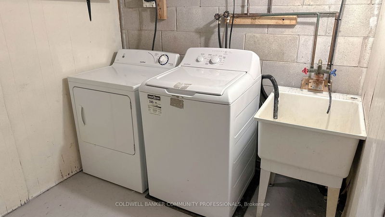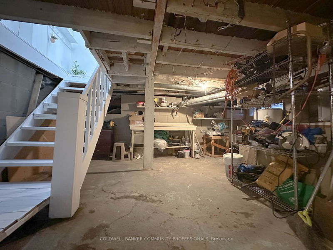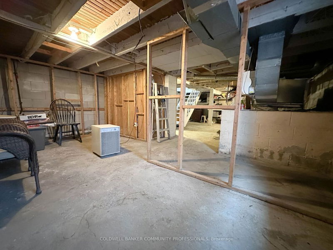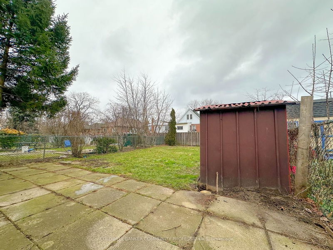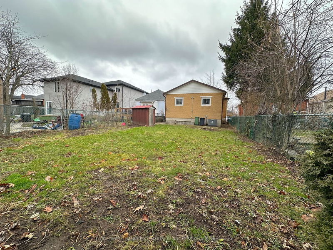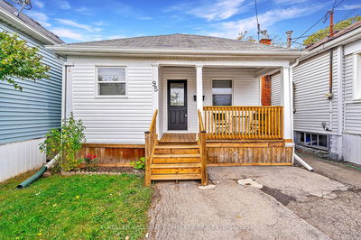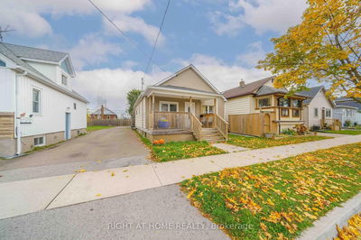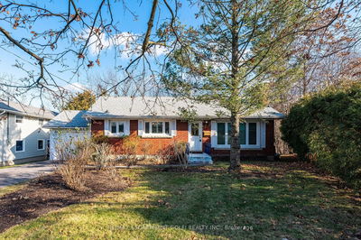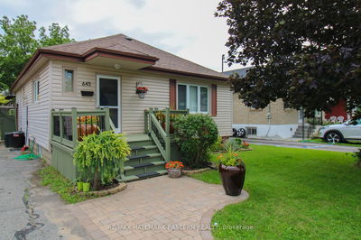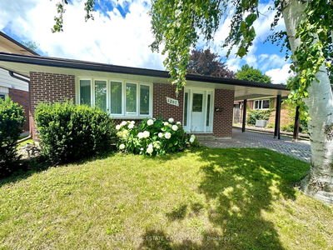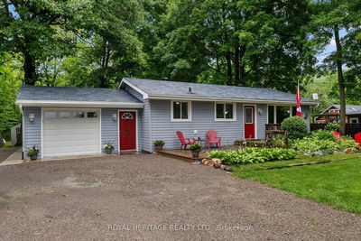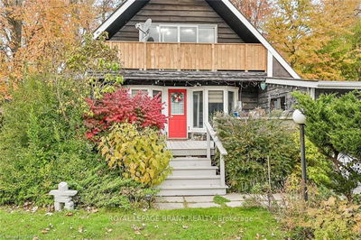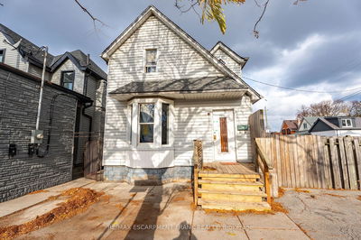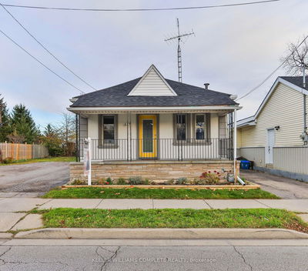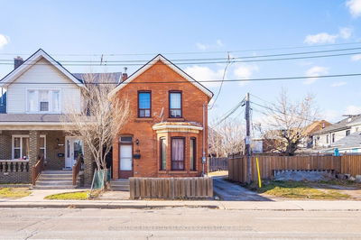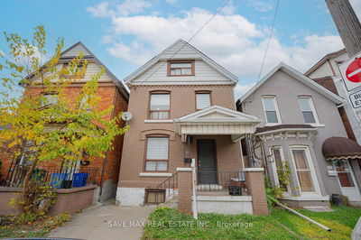Welcome Home to this charming brick bungalow on Hamilton's East Mountain. You'll find a driveway for 3 cars. The covered front porch makes for the perfect mudroom. Inside, you'll find the spacious living room. Next up is the large dining room which opens up into the eat-in kitchen. Don't miss the backyard access off of the! The primary bedroom retreat is oversized and could be divided back 2 bedrooms giving you a 4th bedroom or you create a dream walk-in closet or office space. The two additional bedrooms overlook the fenced backyard. There is a four piece bathroom to complete the main floor. In the basement you will find laundry along with utility and storage space. You could even add a rec/play room down here. The backyard offers a shed for storage and a patio space for hanging out in the summer. This house is truly located close to everything. You've got schools, parks, rec centre, shops along Concession St, the escarpment, Juravinski Hospital, public transit and so much more!
Property Features
- Date Listed: Wednesday, January 17, 2024
- City: Hamilton
- Neighborhood: Inch Park
- Major Intersection: Concession St & Mountville Ave
- Full Address: 44 East 16th Street, Hamilton, L9A 4H9, Ontario, Canada
- Living Room: Main
- Kitchen: Eat-In Kitchen
- Listing Brokerage: Coldwell Banker Community Professionals - Disclaimer: The information contained in this listing has not been verified by Coldwell Banker Community Professionals and should be verified by the buyer.

