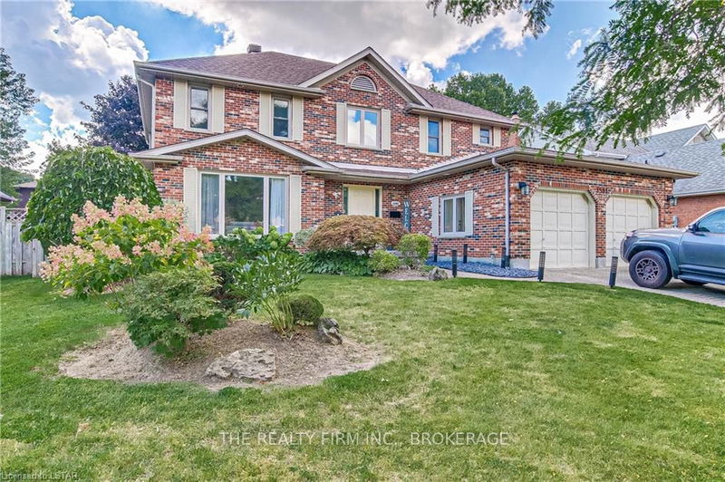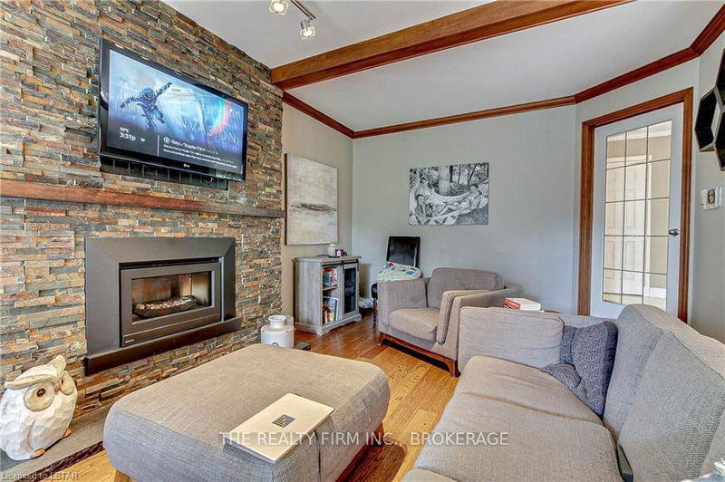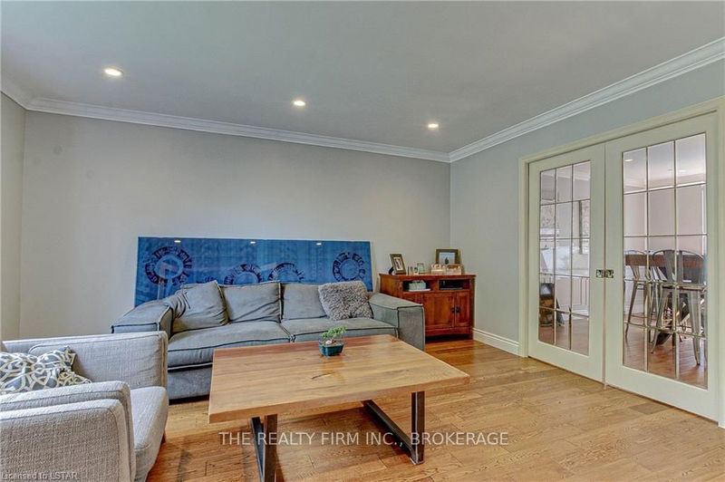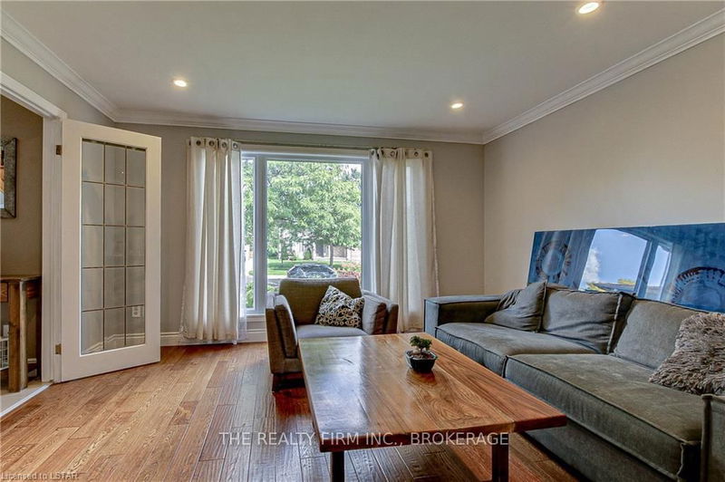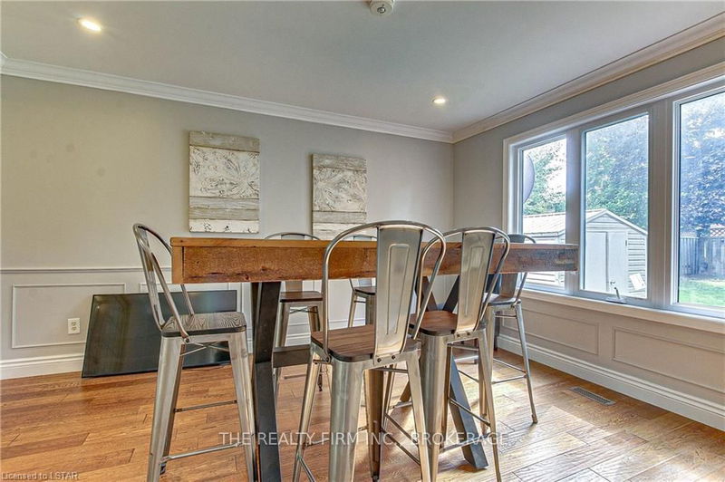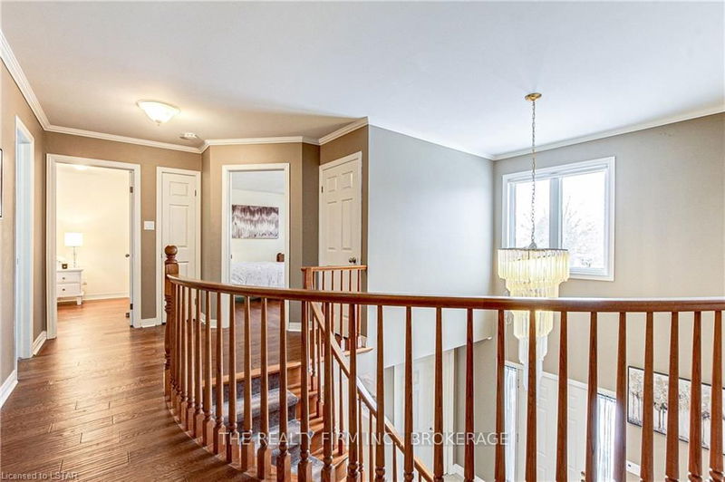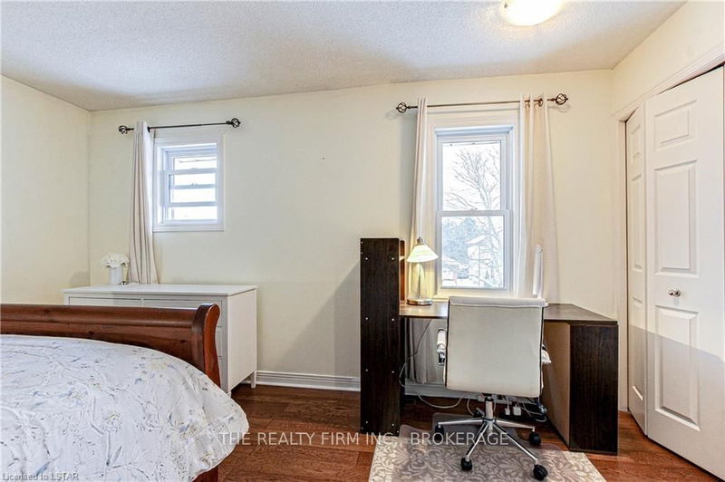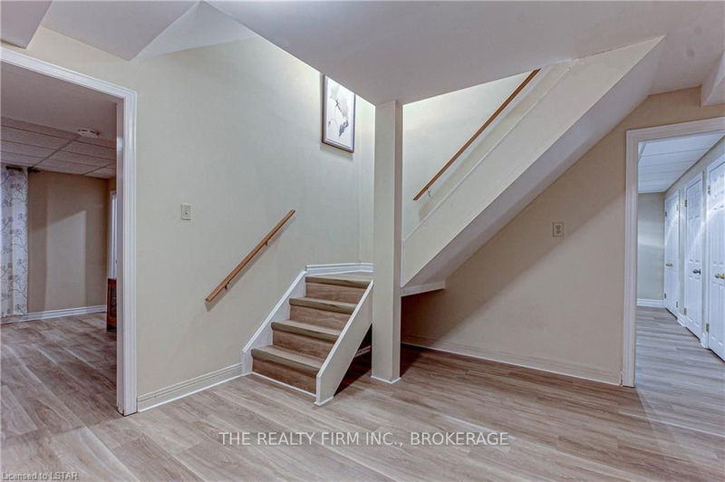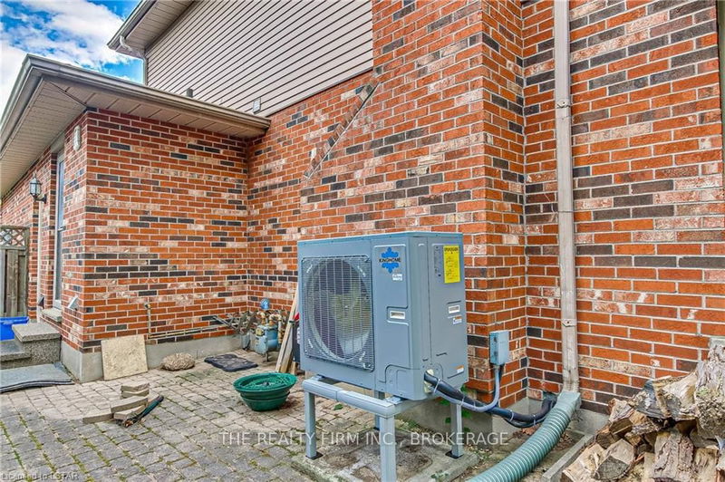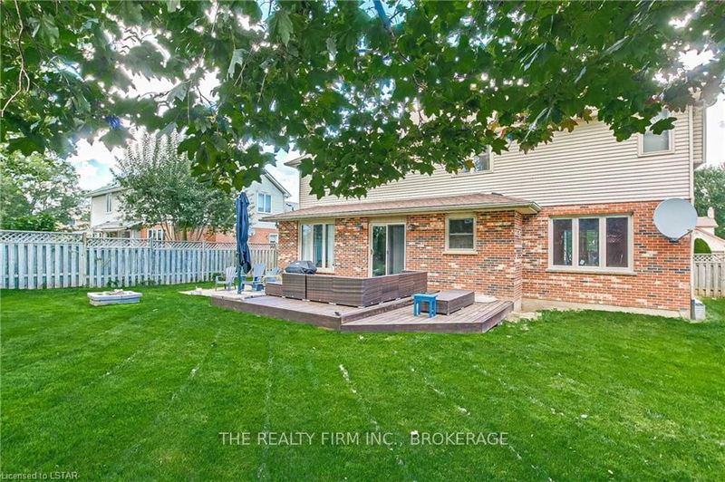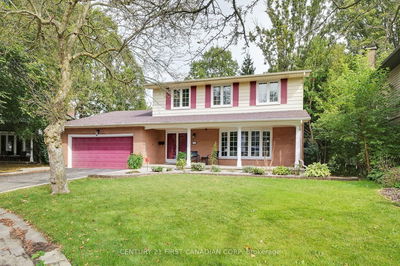Welcome to 1581 Hastings, situated in the highly desirable Jack Chambers neighborhood. This residence offers a generously sized main floor featuring hardwood floors, encompassing a living room, dining room, family room, and a spacious kitchen with quartz counters and stainless steel appliances. With 4+2 bedrooms and 3.5 bathrooms, this elegant home has undergone recent updates and is conveniently located near Jack Chambers Public School, UWO, shopping, and other amenities in North London. Perfect for a growing family, the formal living and dining rooms exude sophistication with stunning hardwood and ceramic flooring that extends throughout the main and second floors. As an added bonus, the main floor includes a kitchenette, providing extra flexibility and convenience for cooking needs. Recent updates include three egress windows (2015), a new roof (2018), lower-level flooring (2021), and a new A/C unit (2023). Welcome to a home that combines style, functionality, and modern updates in
Property Features
- Date Listed: Wednesday, November 29, 2023
- City: London
- Major Intersection: Fanshawe Park Rd. E/ Hastings
- Full Address: 1581 Hastings Drive, London, N5X 3C5, Ontario, Canada
- Kitchen: Main
- Family Room: Fireplace
- Kitchen: Main
- Listing Brokerage: The Realty Firm Inc., Brokerage - Disclaimer: The information contained in this listing has not been verified by The Realty Firm Inc., Brokerage and should be verified by the buyer.


