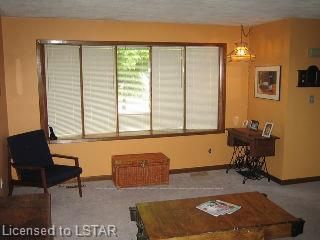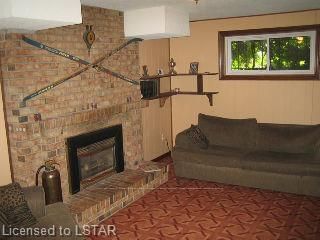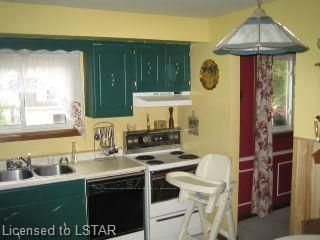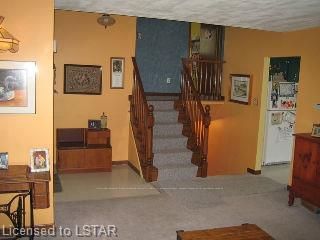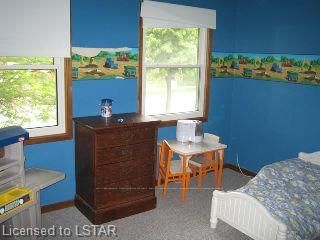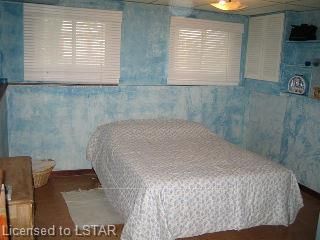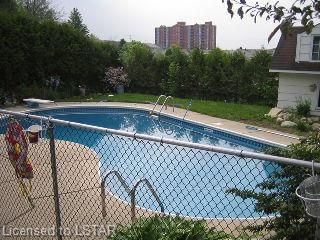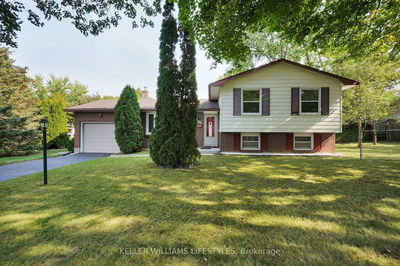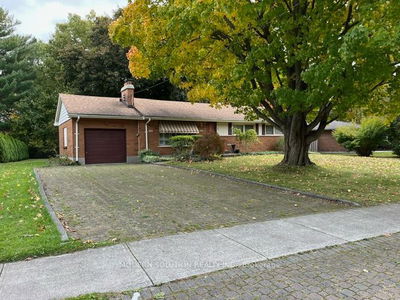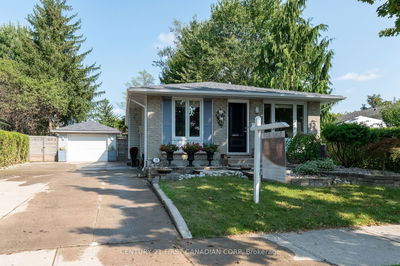Northwest London location! Larger 4 level side split on a quiet crescent. The location is ideal for access to UWO (car or bike). An elementary school & daycare are within a 2 minute walk. Interior features include: a formal diningroom, large livingroom & eat in kitchen on the main level.
Property Features
- Date Listed: Wednesday, June 01, 2005
- City: London
- Major Intersection: West On Sarnia From Wonderland
- Full Address: 140 Concord Crescent, London, N6G 3H7, Ontario, Canada
- Living Room: Main
- Kitchen: Main
- Family Room: Fireplace
- Listing Brokerage: Sutton Group Preferred Realty Inc.(1), Brokerage, Independently Owned And O - Disclaimer: The information contained in this listing has not been verified by Sutton Group Preferred Realty Inc.(1), Brokerage, Independently Owned And O and should be verified by the buyer.


